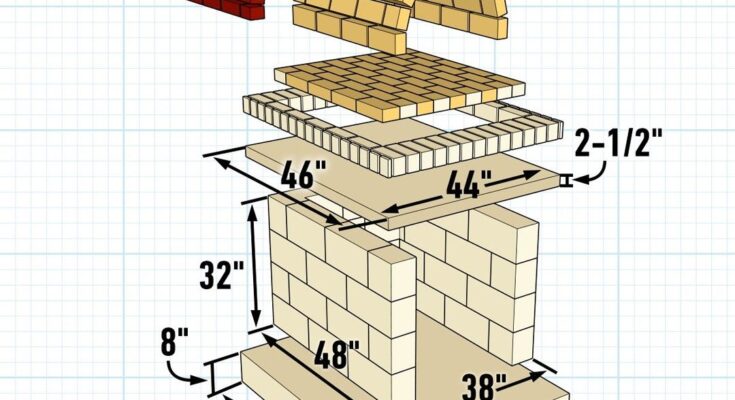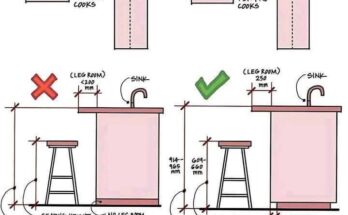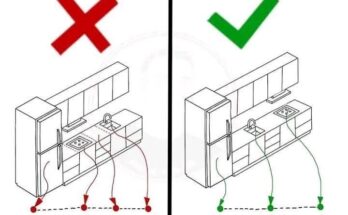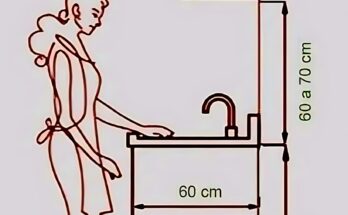This image is an exploded diagram illustrating the construction layers of a brick pizza oven. The title clearly states “How to Build a Brick Pizza Oven”.
Here’s a breakdown of the components and dimensions shown:
- Base: The foundation of the oven is a rectangular solid structure, likely made of concrete or cinder blocks. It has dimensions of 60 inches in length and 50 inches in width. The height of the initial base layer is 8 inches.
- Oven Floor Support: On top of the base, there’s a layer with a cutout, forming the space for the oven chamber. This layer has an outer dimension of 48 inches in length and 38 inches in width.
- Insulation Layer: Above the support, there’s a layer of insulation material, shown with a thickness of 2-1/2 inches. It has dimensions of 46 inches in length and 44 inches in width.
- Fire Brick Floor: The next layer consists of fire bricks, forming the cooking surface of the oven. These have the same dimensions as the insulation layer: 46 inches long and 44 inches wide.
- Oven Dome (Inner Layer): The dome of the oven is constructed from fire bricks arranged in an arch shape. This inner layer is shown partially exploded to reveal its construction. It has a width of 32 inches at its base.
- Oven Dome (Outer Layer/Insulation): An outer layer, likely for insulation and structural support, covers the inner dome. It’s also shown partially exploded and appears to be made of fire bricks or a similar heat-resistant material.
- Chimney Base: A section at the front of the oven forms the base for the chimney.
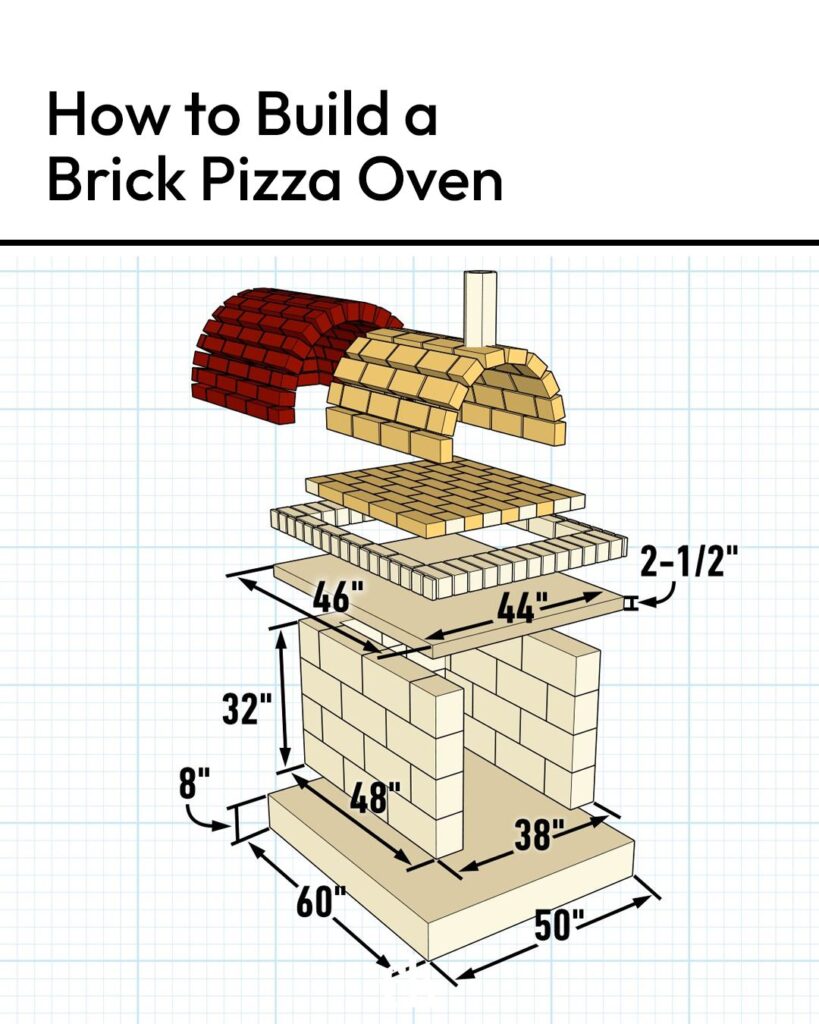
The diagram uses arrows and labels to indicate the order of assembly and provides key dimensions for each layer. This type of exploded view is common in instructional materials to clearly show how individual components come together to form the final structure.
In summary, the image is a construction diagram demonstrating the layered assembly of a brick pizza oven, providing dimensions for the base, insulation, cooking floor, and dome.
