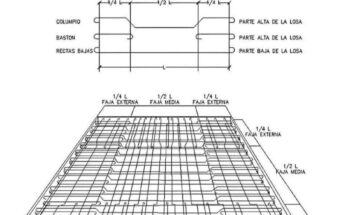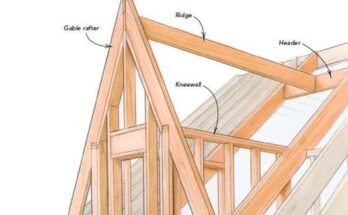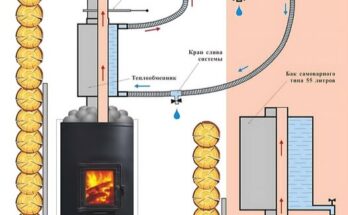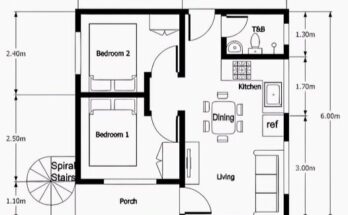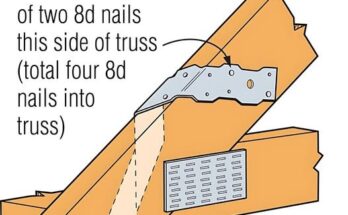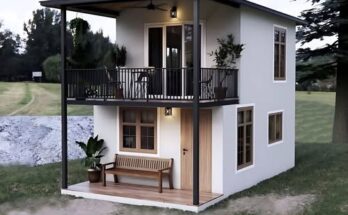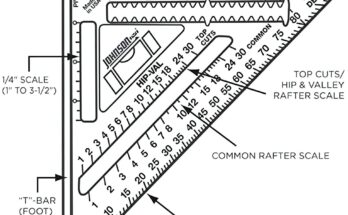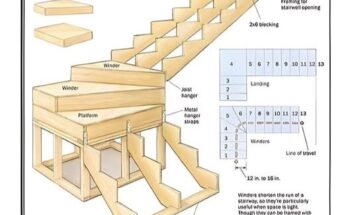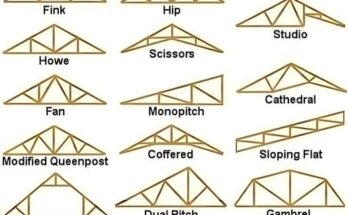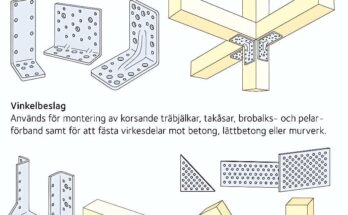
A Visual Compendium of Timber Connectors: Ensuring Structural Integrity in Wood Framing
This image serves as a valuable visual guide to a diverse array of metal connectors commonly employed in timber construction. Each illustrated connector type is accompanied by a descriptive label …
A Visual Compendium of Timber Connectors: Ensuring Structural Integrity in Wood Framing Read More