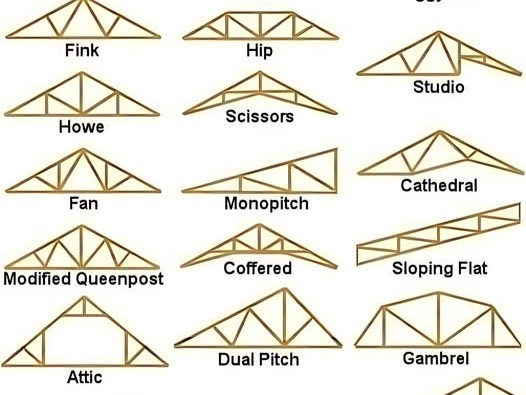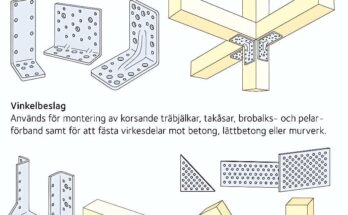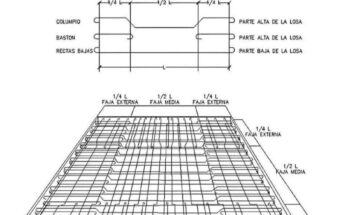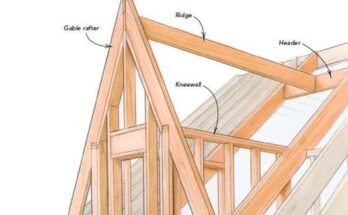This image serves as a comprehensive visual glossary of various common roof truss designs used in residential and commercial construction. Each truss type is clearly illustrated with its structural members outlined, accompanied by a descriptive label identifying its specific name. This visual catalog provides a valuable resource for architects, builders, engineers, and anyone involved in roof design and construction, offering a quick reference to the diverse range of truss configurations available and their basic structural characteristics.
The trusses are organized in a grid-like fashion, allowing for easy comparison between different designs. Each illustration showcases the arrangement of key structural elements such as top chords, bottom chords, web members (struts and ties), and any additional features that define the specific truss type. The labels are consistently placed below each diagram for clear identification.
Here’s a more detailed look at some of the notable truss types depicted:
Traditional Gable Trusses:
- Kingpost: This is one of the simplest truss designs, featuring a central vertical post (the kingpost) connecting the apex of the triangular top chords to the center of the bottom chord. It’s suitable for shorter spans and lighter loads.
- Queenpost: Similar to the kingpost, the queenpost truss utilizes two vertical posts (queenposts) instead of one, allowing for slightly longer spans. It typically includes a horizontal straining beam connecting the tops of the queenposts.
- Fink: A widely used truss for residential roofs, the Fink truss is characterized by its efficient use of web members arranged in a series of inverted “V” shapes, distributing loads effectively across the span. It’s known for its strength-to-weight ratio.
- Howe: The Howe truss features web members that slope upwards towards the center, with vertical members connecting the top and bottom chords. Historically, these were often constructed with timber compression members and steel tension members.
- Fan: A variation of the Fink truss, the Fan truss has web members that radiate outwards from the support points towards the apex, resembling a fan. This design provides good support for longer spans.
Other Gable Truss Variations:
- Double Fink: An adaptation of the Fink truss designed for longer spans, incorporating additional web members to provide increased support.
- Double Howe: Similar to the Double Fink, the Double Howe extends the Howe design for longer spans with more web members.
- Modified Queenpost: This design builds upon the queenpost truss, often incorporating additional web members to enhance its strength and span capability.
- Attic: Designed to create usable space within the roof structure, the Attic truss features raised bottom chords, forming a central area that can be converted into a room.
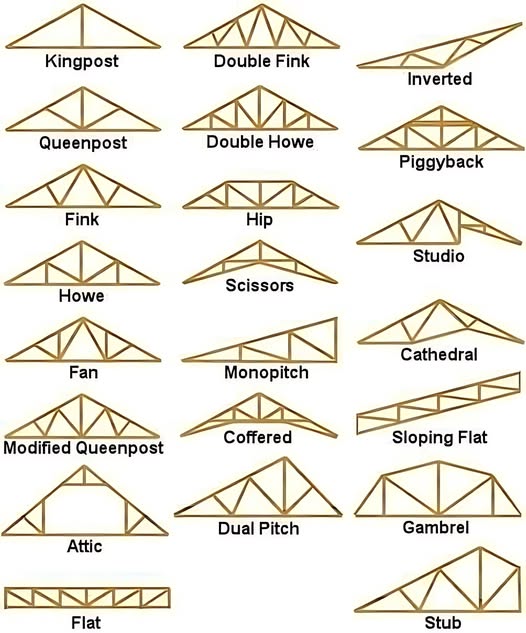
Non-Gable Truss Types:
- Hip: A hip truss is used to create a hip roof, where all sides slope downwards to the walls. The illustration shows the angled top chords meeting at a central ridge.
- Scissors: The Scissors truss is characterized by its angled bottom chords that rise towards the center, creating a vaulted ceiling within the room.
- Monopitch: As the name suggests, a Monopitch truss has a single sloping roof surface, often used for additions or lean-to structures.
- Coffered: This truss design creates a series of recessed panels or coffers in the ceiling, often for aesthetic purposes.
- Dual Pitch: The Dual Pitch truss features two different roof slopes on the same truss, often used for architectural variation or to accommodate different functional needs.
- Gambrel: Commonly used for barns and other structures requiring maximum headroom under the eaves, the Gambrel truss has two different slopes on each side of the roof, with a steeper lower slope and a shallower upper slope.
- Flat: While technically not a truss in the traditional sense of a triangulated framework, the “Flat” illustration shows a system of horizontal members supported by vertical elements, creating a flat roof structure.
- Sloping Flat: Similar to the flat roof, but with a slight incline to allow for water runoff.
- Cathedral: The Cathedral truss is designed to create a high, sloping ceiling that follows the roofline, often used in churches or living rooms with dramatic vaulted ceilings.
- Inverted: An Inverted truss has its primary load-bearing members oriented in a way that the bottom chord is higher than the support points, creating a unique roof profile.
- Piggyback: The Piggyback truss is essentially one truss built on top of another, often used to create complex roof shapes or to facilitate transportation and erection in sections.
- Studio: The Studio truss is designed to create a high ceiling on one side, often used in artist studios or rooms requiring ample vertical space on one side.
- Stub: A Stub truss is a partial truss, often used in conjunction with other truss types to create specific roof shapes or transitions.
This visual guide provides a fundamental understanding of the diverse world of roof truss design, highlighting the structural ingenuity and functional adaptability of these prefabricated framing systems. The selection of the appropriate truss type is crucial for ensuring the structural integrity, aesthetic appeal, and usability of any building.
