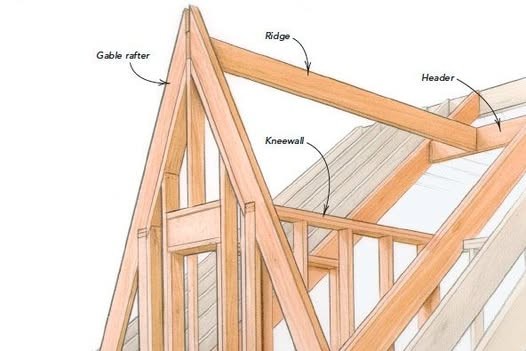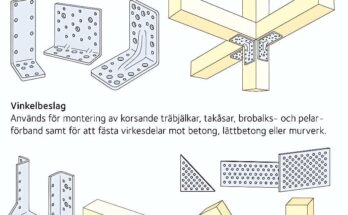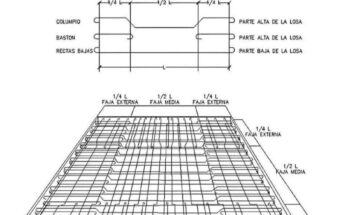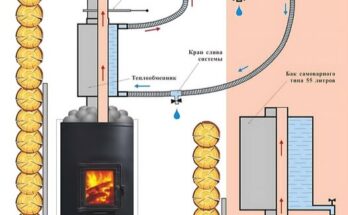This detailed illustration provides a clear and labeled cross-section of a gable roof assembly where it meets and is supported by a gable wall. The image meticulously showcases the various structural members and their interconnections, offering valuable insight into the framing techniques used to construct the characteristic triangular end of a pitched roof. Understanding these components is fundamental for carpenters, builders, and anyone involved in residential construction and roof design.
The primary focus of the illustration is the gable end, the vertical wall that extends upwards to meet the sloping roof structure. The gable wall is constructed using standard wall framing techniques, typically consisting of vertical studs, top and bottom plates (not explicitly labeled but implied), and often includes framing for openings such as windows or vents, as seen in the central portion of the gable wall in the diagram. This wall provides crucial support for the gable rafters, the angled structural members that define the triangular shape of the gable roof.
The gable rafters are clearly depicted extending from the top plate of the gable wall upwards to meet at the ridge. The ridge is the horizontal structural beam that runs along the peak of the roof, serving as the common point of connection for the opposing rafters from both sides of the roof. It provides essential support and helps maintain the roof’s structural integrity. The angle of the gable rafters determines the pitch or slope of the roof.
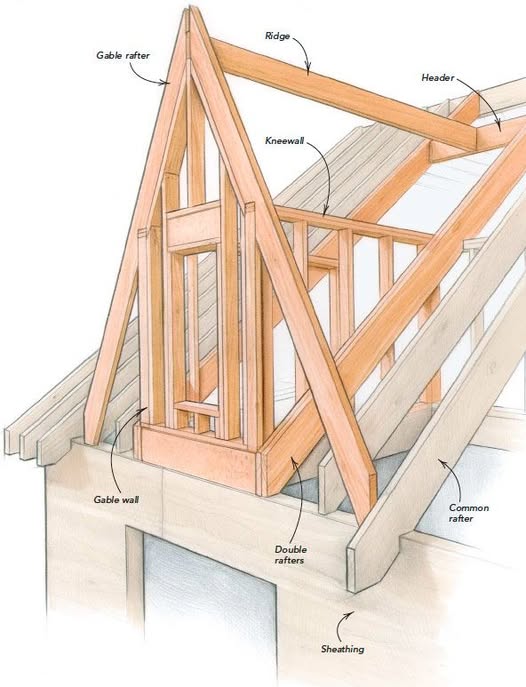
Adjacent to the gable end, the illustration also shows common rafters. These are the parallel rafters that span the main body of the roof, running from the top plate of the exterior walls (or in this case, potentially a kneewall) up to the ridge. The kneewall, a short vertical wall built on top of the main exterior wall, effectively raises the point at which the common rafters begin their upward slope. This design choice often creates more usable space within an attic or rooms with sloped ceilings. The common rafters are the primary load-bearing members of the roof structure, supporting the roof sheathing and the roofing material.
The sheathing, typically made of plywood or oriented strand board (OSB), is shown fastened directly to the top edges of both the gable rafters and the common rafters. The sheathing creates a continuous, solid surface over the entire roof frame. This structural covering provides lateral bracing for the rafters and serves as the base to which the roofing material (such as shingles, tiles, or metal) is attached, providing weather protection for the building.
A notable detail in the illustration is the presence of double rafters at the intersection of the gable end and the main roof section. These consist of two rafters placed side-by-side, providing additional structural support at this critical junction. Double rafters are often used at the ends of roof sections, around openings (like skylights), or where increased load-bearing capacity is required to ensure the stability and longevity of the roof structure. In this specific context, the double rafters appear to be supporting the edge of the roof where it transitions to the gable overhang, potentially carrying additional weight or being designed to resist specific wind loads.
The header is a horizontal structural member spanning across the opening within the gable wall. In typical wall framing, headers are used above windows and doors to transfer the load from the structure above the opening around the opening itself. In this context, the header within the gable wall framing suggests the presence of a window or vent within the gable end, allowing for natural light or ventilation into the attic space or a room with a sloped ceiling.
In summary, this illustration provides a detailed visual breakdown of the critical components involved in framing a gable roof and its connection to a gable wall. It highlights the roles of the gable rafters in forming the triangular end, the ridge in connecting opposing rafters, the common rafters in spanning the main roof, the sheathing in providing a structural deck, the kneewall in modifying the roof slope and interior space, and the double rafters and header in providing localized structural support and framing for openings. Understanding these elements and their precise assembly is essential for constructing a structurally sound and weather-resistant roof.
