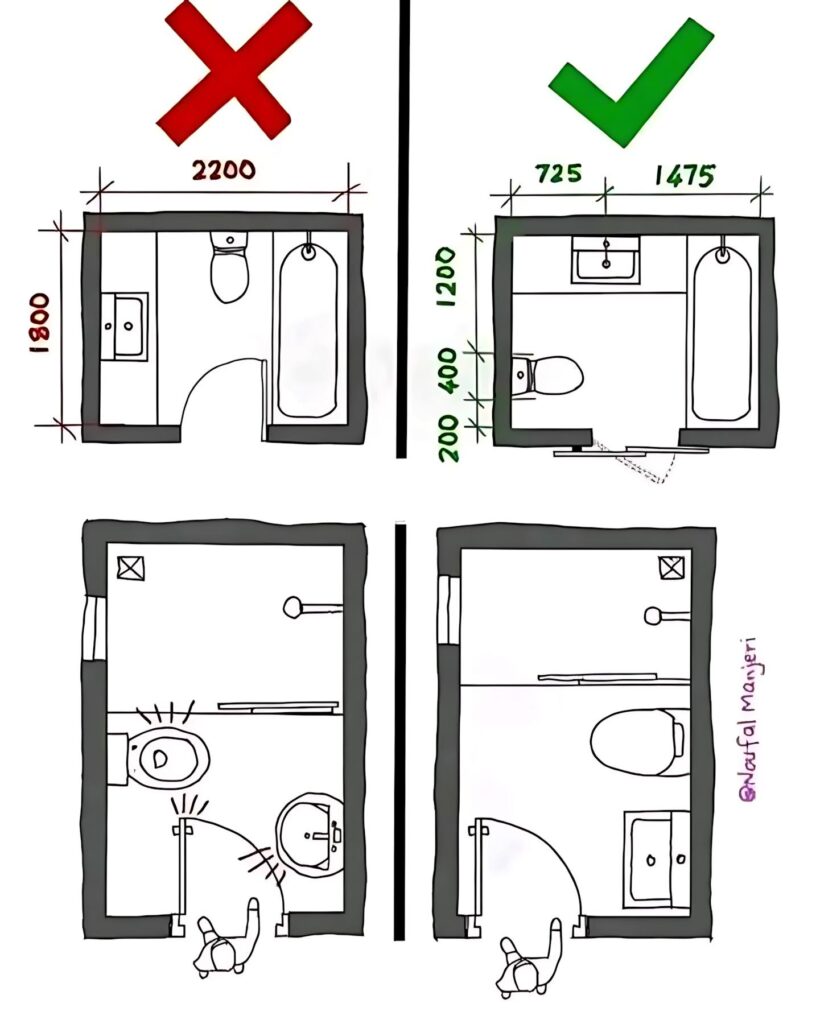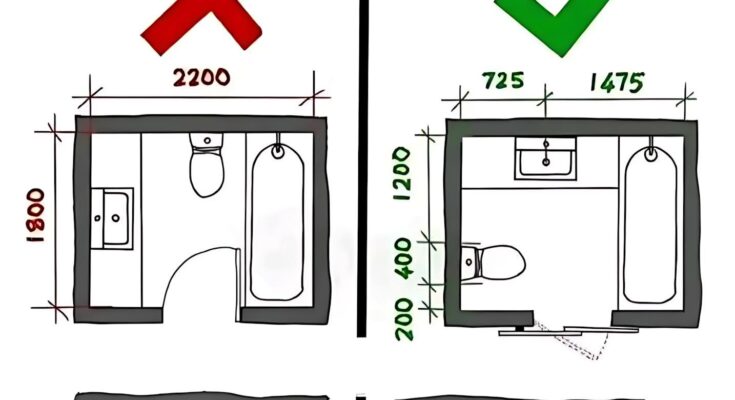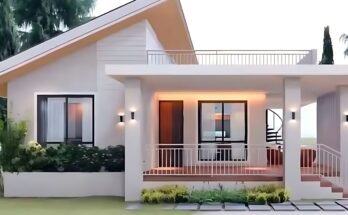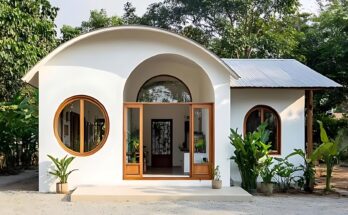This image presents a comparative analysis of two different bathroom layouts within similar-sized spaces, illustrating the principles of efficient space utilization and highlighting the importance of adequate clearances around fixtures for comfortable use. The image is divided into two columns, with the left column marked with a large red “X” indicating a less optimal layout and the right column marked with a large green checkmark signifying a more efficient and user-friendly design. Each column contains a dimensioned floor plan and a corresponding sketch showing potential user interaction with the fixtures.
Left Column (Inefficient Layout):
The top left section displays a dimensioned floor plan of a bathroom measuring 1800 units (likely millimeters or centimeters) in width and 2200 units in length. The layout includes a sink, a toilet, and a bathtub. However, the arrangement of these fixtures results in cramped conditions and potentially awkward movement:
- Tight Clearances: The toilet is positioned very close to the side wall and the bathtub, leaving minimal space for comfortable access and use. The sink is also placed near the door swing, potentially creating an obstruction.
- Awkward Movement: The sketch below the dimensioned plan depicts a stick figure attempting to use the toilet. The limited space between the toilet and the adjacent fixtures suggests a restricted and uncomfortable posture. The door swing further encroaches into the usable space around the sink and toilet.
- Inefficient Use of Space: The overall impression is that the fixtures are crammed into the available area without sufficient consideration for comfortable clearances and natural movement patterns.

Right Column (Efficient Layout):
The top right section presents a dimensioned floor plan of a bathroom with similar overall dimensions, measuring 1200 units and 1475 units along the main walls, with an additional 725 units for a recessed area (likely for the sink). The layout includes the same three fixtures – a sink, a toilet, and a bathtub – but arranged in a more space-conscious and user-friendly manner:
- Adequate Clearances: The toilet is positioned with significantly more space around it, allowing for comfortable access from both sides. The sink is placed in a recessed area, keeping it out of the main traffic flow. The bathtub is located at the far end, providing ample space along its length. Specific dimensions are provided, such as 200 units and 400 units of clearance around the toilet, highlighting the improved spatial planning. The overall width of the main bathroom area is 1200 units, and the length is 1475 units. The sink recess adds an additional 725 units in width.
- Natural Movement: The sketch below the dimensioned plan shows a stick figure comfortably using the toilet with ample space around it. The door swing is also considered, opening inwards towards the sink area without obstructing the toilet or the main walkway.
- Efficient Use of Space: Despite the slightly smaller overall dimensions in some areas compared to the inefficient layout, this design maximizes usability by prioritizing clearances and logical fixture placement. The recessed sink area is a clever way to utilize space without hindering movement.
Comparative Analysis:
The image effectively contrasts two approaches to bathroom design within compact spaces. The inefficient layout on the left prioritizes fitting all the necessary fixtures without adequately considering the human factors of movement and comfortable use. This results in a cramped and potentially frustrating experience.
Conversely, the efficient layout on the right demonstrates the value of careful planning and prioritizing clearances around each fixture. By strategically positioning the sink in a recess and providing sufficient space around the toilet, this design creates a more functional and comfortable bathroom despite having a similar overall footprint. The consideration of door swing is another crucial element of efficient space planning highlighted in the improved layout.
Conclusion:
This comparative illustration underscores the importance of not just fitting fixtures into a bathroom space, but rather designing the layout with a focus on usability, comfortable clearances, and natural movement patterns. The efficient design on the right serves as a visual guide for optimizing even small bathrooms, ensuring a more pleasant and functional experience for the user. The dimensions provided further emphasize the quantitative differences between the two layouts and the impact of careful spatial planning.



