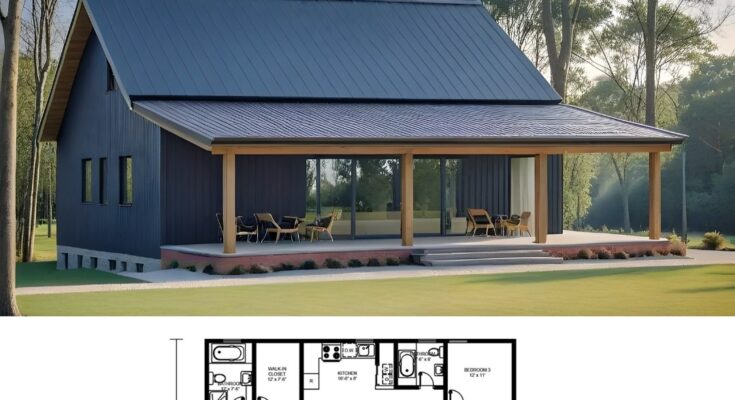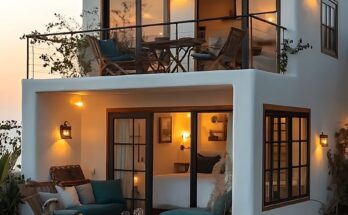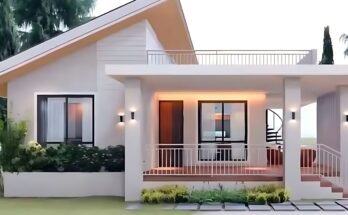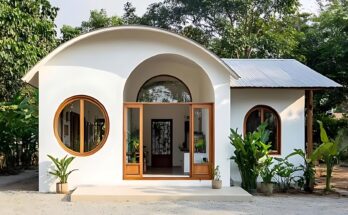This image showcases a contemporary barndominium design, combining a sleek exterior aesthetic with a functional and open floor plan, emphasizing indoor-outdoor living through a substantial covered porch.
Top Image: Exterior Rendering
- Overall Style: The structure presents a modern take on the barndominium style, characterized by its clean lines, dark vertical siding (possibly metal or stained wood), and a prominent, expansive covered porch. The dark blue or gray metal roof with a simple gable adds to the contemporary feel.
- Porch Dominance: A significant feature is the wide and deep covered porch that extends along the front and wraps around at least one side of the building. Supported by sturdy wooden posts and featuring a lighter-toned wooden ceiling, the porch creates a substantial outdoor living space. Large sliding glass doors open from the interior onto the porch, blurring the lines between indoors and out.
- Window Placement: The main living area features extensive glazing with large windows and sliding doors, maximizing natural light and views of the surrounding landscape. Smaller, vertically oriented windows are present on the side walls, likely serving bedrooms or utility spaces.
- Material Contrast: The contrast between the dark siding and the lighter natural wood of the porch structure adds visual interest and warmth to the exterior.
- Setting: The barndominium is situated in a natural setting with mature trees and open grassy areas, suggesting a rural or semi-rural location.
Bottom Image: Floor Plan with Dimensions
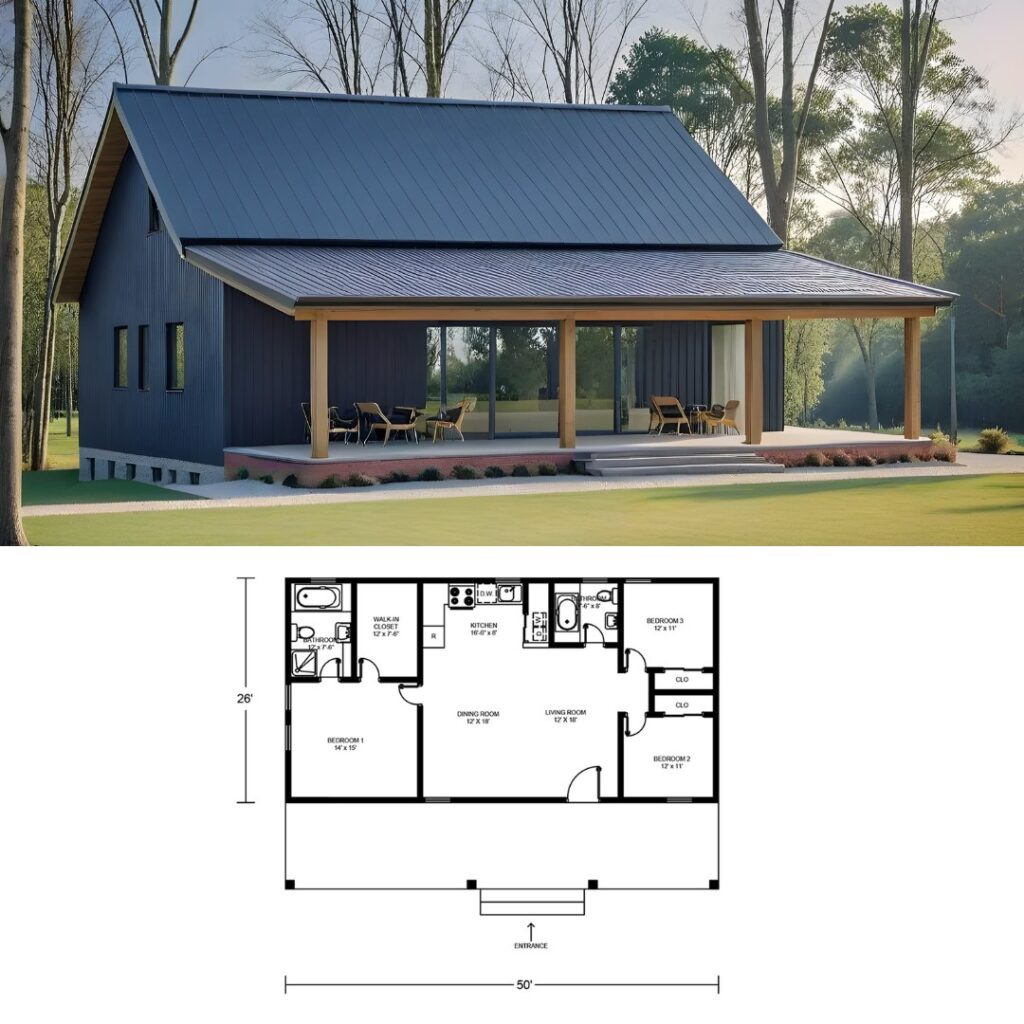
The floor plan provides an overhead view of the interior layout and dimensions, revealing a well-organized and open living space.
- Overall Dimensions: The plan indicates the overall width of the structure as 50 feet and the depth as 26 feet.
- Entrance: The main entrance leads directly into a small foyer or mudroom area.
- Open Living Space: The foyer opens into a large, open-concept area encompassing the Living Room (16′ x 17′), Dining Room (11′ x 14′), and Kitchen (12′ x 14′). This layout promotes interaction and a spacious feel.
- Kitchen Features: The kitchen includes an island with seating, ample counter space, and likely modern appliances.
- Bedrooms: The plan features three bedrooms:
- Bedroom 1 (14′ x 16′): Located on one side of the living area, it includes a walk-in closet and an ensuite bathroom with a shower and toilet.
- Bedroom 2 (12′ x 17′): Situated on the opposite side of the living area.
- Bedroom 3 (12′ x 17′): Located next to Bedroom 2.
- Bathrooms: In addition to the ensuite in Bedroom 1, there is a shared bathroom accessible from the hallway, featuring a bathtub, toilet, and sink.
- Utility/Laundry: A dedicated utility or laundry room is located near the bedrooms.
- Porch Integration: The floor plan shows the seamless connection between the main living area and the expansive porch through multiple sets of sliding glass doors, emphasizing the indoor-outdoor flow.
Overall Impression:
The combination of the exterior rendering and the floor plan reveals a thoughtfully designed modern barndominium that prioritizes open-concept living and a strong connection to the outdoors. The substantial covered porch serves as an extension of the living space, ideal for relaxation and entertaining. The interior layout is functional and well-proportioned, offering comfortable living areas and private bedrooms. The design blends contemporary aesthetics with the practicality often associated with barndominiums, creating a stylish and livable home.
