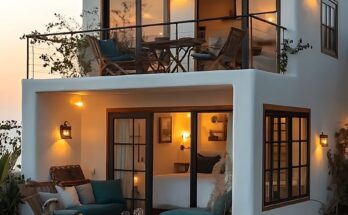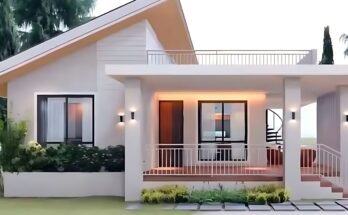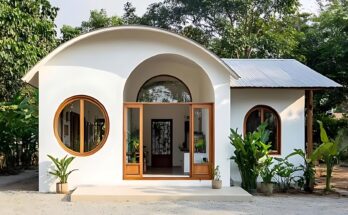This image showcases a charming tiny house design, combining an appealing exterior rendering with a detailed and furnished floor plan. The design emphasizes comfortable living in a compact space with a focus on outdoor enjoyment.
Top Image: Exterior Rendering
- Overall Style: The tiny house features a simple rectangular structure with a low-pitched roof and a warm, light brown exterior finish (possibly stucco or siding). A prominent covered porch extends along the front, adding significant outdoor living space.
- Porch Appeal: The porch is a key feature, accessible by a set of stairs made of brick or similar material. It is enclosed by white railings and offers space for seating and potted plants, creating a welcoming entrance. Two outdoor wall-mounted lights flank the front door.
- Windows and Doors: The house features several windows of varying sizes, allowing for natural light into the interior. The main entrance door is visible, along with a sliding glass door that likely connects the living area to the porch. A smaller window is present on the side of the house.
- Landscaping: The surrounding area is depicted with simple landscaping, including paving stones, a small patch of grass, and some flowering plants, suggesting a well-maintained and cozy setting.
- Overall Impression: The exterior view conveys a sense of a comfortable and inviting small home, with the porch serving as a significant extension of the living space.
Bottom Image: Detailed Furnished Floor Plan

The floor plan provides an overhead view of the tiny house’s interior layout, complete with furniture and fixtures, illustrating an efficient use of the compact space.
- Overall Layout: The house is divided into distinct functional areas arranged linearly.
- Porch: The covered porch is clearly defined at the bottom of the floor plan.
- Living Room: Upon entering from the porch, a compact but functional living room is shown with a sofa or seating arrangement.
- Kitchen & Dining: Adjacent to the living room is an open-plan kitchen and dining area, featuring a small dining table with chairs and a basic kitchen setup with a sink, countertop, and appliances.
- Bedroom: A separate bedroom is located next to the living room, featuring a double bed and closet space.
- Bathroom: A small but complete bathroom is situated between the kitchen/dining area and the bedroom, containing a toilet, sink, and shower.
- Circulation: The layout suggests a straightforward flow between the different areas, maximizing the use of the limited square footage.
- Furniture and Fixtures: The inclusion of furniture provides a clear visualization of how the living spaces can be utilized within the compact dimensions.
Integration of Both Views:
The combination of the exterior rendering and the detailed floor plan reveals a well-designed tiny house that prioritizes comfortable and efficient living. The inviting covered porch serves as a significant outdoor extension, while the interior layout cleverly integrates all essential living areas into a small footprint. The design is both aesthetically pleasing and practically oriented for single living or a small family.



