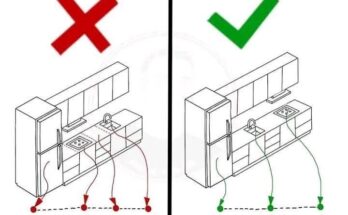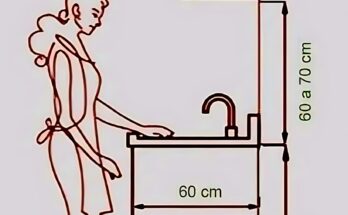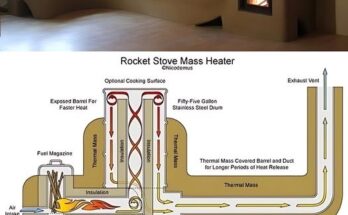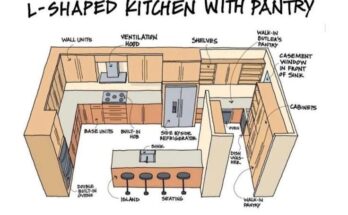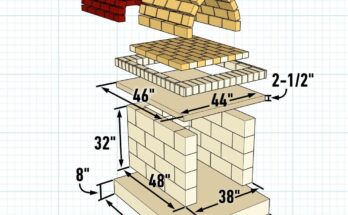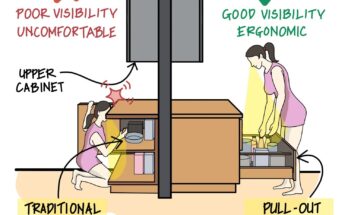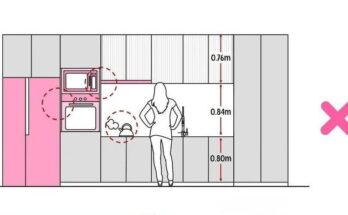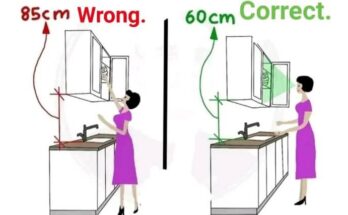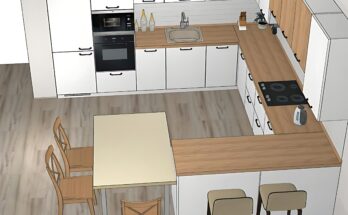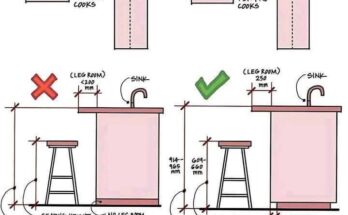
Say Goodbye to Kitchen Clutter (of Movement!): Design Done Right
This image presents two sets of kitchen design diagrams, contrasting inefficient layouts (marked with a red ‘X’) with ergonomically sound arrangements (marked with a green checkmark). The focus is on …
Say Goodbye to Kitchen Clutter (of Movement!): Design Done Right Read More