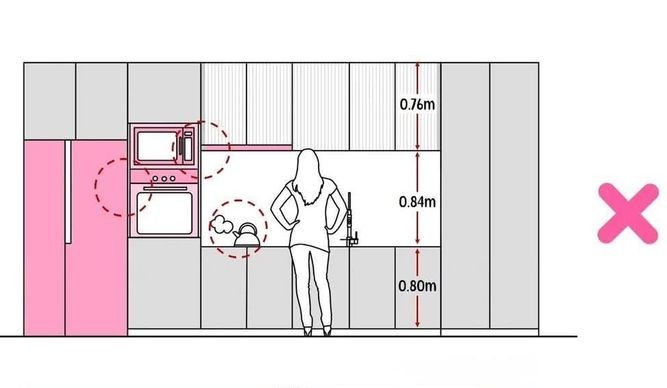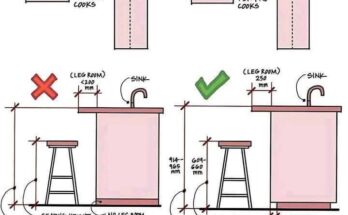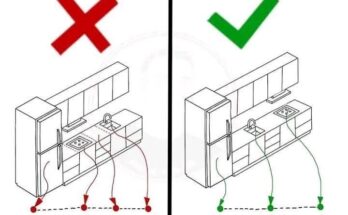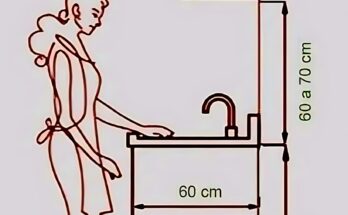This image illustrates an incorrect (top) and correct (bottom) layout for kitchen appliances and countertop heights, likely focusing on ergonomics and accessibility. Let’s break down the details:
Top Image: Incorrect Kitchen Layout (Marked with a Pink “X”)
- Layout: The refrigerator, oven/microwave stack, and sink are positioned in a linear fashion along a single countertop.
- Countertop Height: The countertop height is shown as 0.84m.
- Upper Cabinet Height: The distance between the countertop and the bottom of the upper cabinets is 0.76m.
- Sink Position: The sink appears to be placed towards one end of the countertop.
- User Position: A figure of a person is shown standing at the sink. The posture might suggest discomfort or reaching.
- Overall Impression: The layout seems cramped, with limited countertop space between appliances. The single linear arrangement might not be the most efficient for workflow. The countertop height might be uncomfortable for some users.
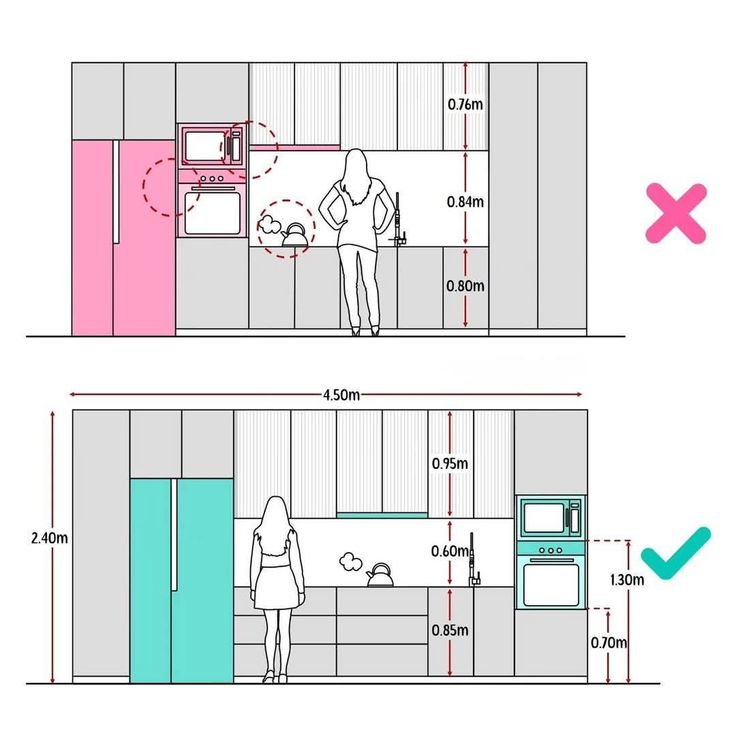
Bottom Image: Correct Kitchen Layout (Marked with a Teal Checkmark)
- Layout: This layout shows a more spread-out arrangement. The refrigerator is on the left, followed by a stretch of countertop, then the sink, and finally the oven/microwave stack on the right. This suggests a potential for a more functional work triangle (even if not fully depicted).
- Countertop Height: The countertop height is shown as 0.85m.
- Upper Cabinet Height: The distance between the countertop and the bottom of the upper cabinets is 0.60m.
- Appliance Heights:
- The bottom of the oven is 0.70m from the floor.
- The top of the microwave is 1.30m from the floor.
- Overall Dimensions: The total length of the depicted kitchen area is 4.50m. The height of the wall is 2.40m. The depth of the countertop (from the wall) appears to be 0.60m.
- User Position: A figure of a person is shown standing in front of the countertop, seemingly with a more comfortable posture.
- Overall Impression: This layout appears more spacious and allows for better workflow. The countertop height is slightly higher than the incorrect example. The spacing between the countertop and upper cabinets is greater, potentially providing more workspace visibility. The oven and microwave are positioned at more ergonomic heights.
Key Differences and Why the Bottom Layout is Considered “Correct”:
- Countertop Space: The bottom layout offers more continuous countertop space between the main appliances, which is crucial for food preparation.
- Appliance Placement: Separating the sink and cooking appliances allows for more efficient workflow and reduces potential hazards.
- Ergonomics:
- The slightly higher countertop (0.85m vs. 0.84m) might be more comfortable for a wider range of users.
- The oven and microwave in the bottom layout are positioned at heights that reduce the need for excessive bending or reaching. The microwave is at a reachable height, and the oven is elevated.
- The increased space between the countertop and upper cabinets (0.60m vs. 0.76m) provides better visibility and accessibility to the workspace.
- Workflow: The bottom layout hints at a more functional work triangle (refrigerator, sink, cooking area), which is a key principle in kitchen design for efficiency.
In conclusion, the image highlights the importance of considering layout, countertop height, appliance placement, and spacing for an ergonomic and functional kitchen design. The bottom layout is presented as the “correct” approach due to its improved workflow, more comfortable dimensions, and better appliance accessibility.
