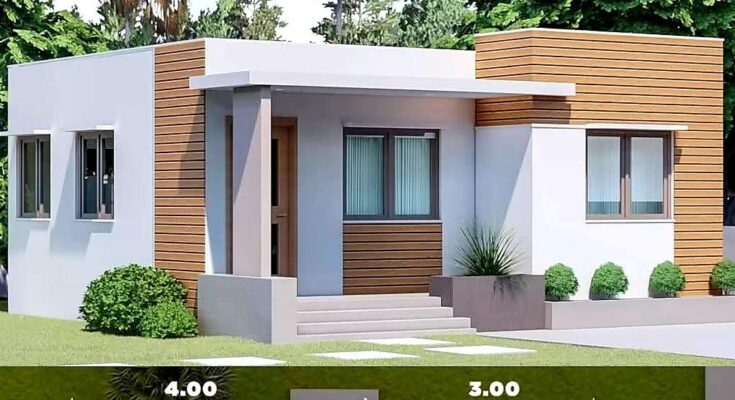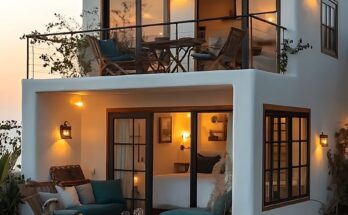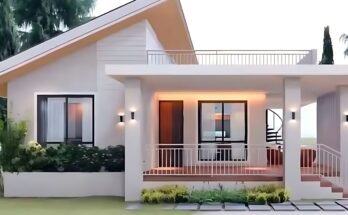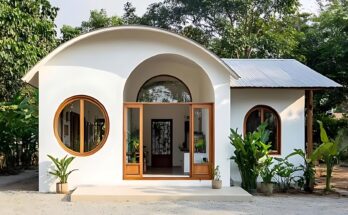The image presents a modern, compact house design with two components:
-
Top Section: 3D Exterior Rendering: This shows the front facade of the house.
- It’s a single-story structure with a flat roof and a slightly projecting section with a contrasting wooden-slatted design.
- The main exterior walls are white.
- There are windows of varying sizes, some with horizontal sunshades or architectural details.
- A simple entryway with a few steps leading up to the front door is visible.
- Basic landscaping with small bushes and some greenery is depicted.
-
Bottom Section: 2D Floor Plan with Dimensions: This provides an overhead view of the house layout with labeled rooms and measurements in meters.
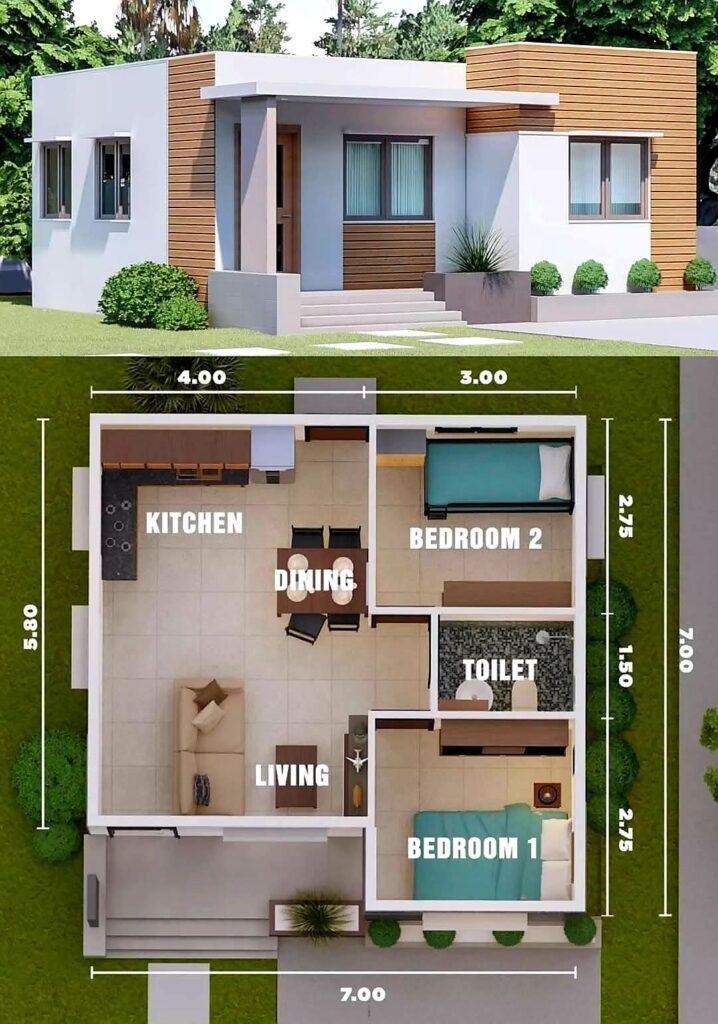
- Overall Dimensions: The house has a rectangular footprint, measuring 7.00 meters in width and 7.00 meters in depth.
- Rooms:
- Living: Located at the bottom left, measuring approximately 4.00 meters in one direction (the other dimension can be inferred from the overall width and kitchen size). It appears to have a sofa.
- Kitchen: Situated at the top left, measuring 4.00 meters in width and 2.75 meters in depth. It includes kitchen counters and what appears to be a stovetop/sink unit.
- Dining: Positioned between the kitchen and the living area, it has a dining table and chairs.
- Bedroom 1: Located at the bottom right, measuring 2.75 meters in width and 2.75 meters in depth. It contains a bed.
- Bedroom 2: Situated at the top right, measuring 3.00 meters in width and 2.75 meters in depth. It also contains a bed.
- Toilet: Located between the two bedrooms, measuring 1.50 meters in width and 2.75 meters in depth. It includes a toilet and a sink.
- Circulation: A hallway connects the living area to the bedrooms and the toilet.
- Wall Thickness: The walls appear to have a consistent thickness.
- Total Area: The total enclosed area of the house is 7.00m x 7.00m = 49 square meters.
Conclusion:
The image clearly depicts the design for a compact, modern two-bedroom house. The floor plan shows an efficient use of space, with a combined living, dining, and kitchen area, and two separate bedrooms sharing a common toilet. The exterior rendering provides a visual representation of how the finished house would look.
