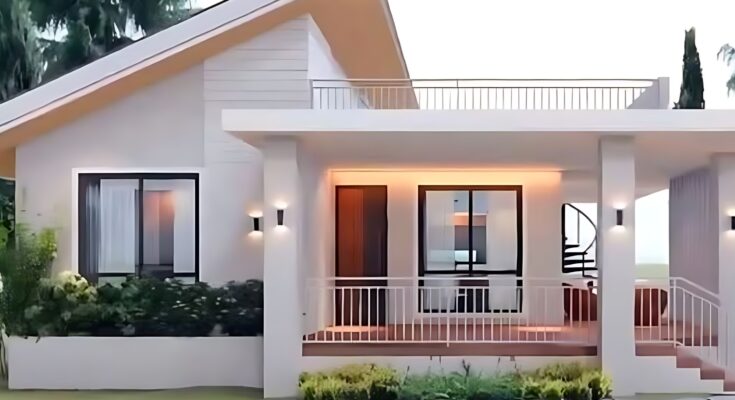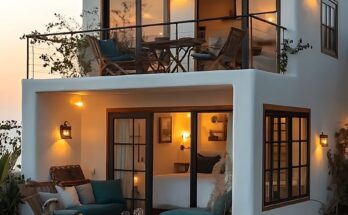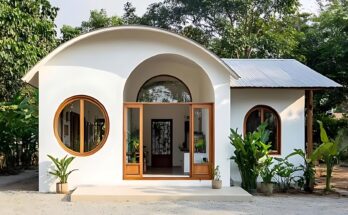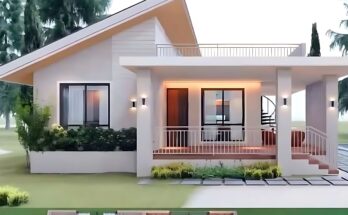A Perfect Balance of Style, Comfort, and Practicality
Step inside this beautifully designed single-story home, where modern lines meet cozy charm. This thoughtfully planned 3-bedroom residence is ideal for families or anyone looking for a well-balanced blend of aesthetics and function—all on one level.
✨ Architectural Highlights
Modern Facade with a Warm Welcome
The sleek sloped roof and clean lines of the exterior are softened by ambient lighting and a welcoming front porch. Elegant white walls, natural wood tones, and expansive windows make this home feel bright and spacious before you even step inside.
Open Plan Living
The heart of the home features an open living, dining, and kitchen area that flows seamlessly. Perfect for entertaining or family time, this shared space encourages connection while remaining airy and uncluttered.
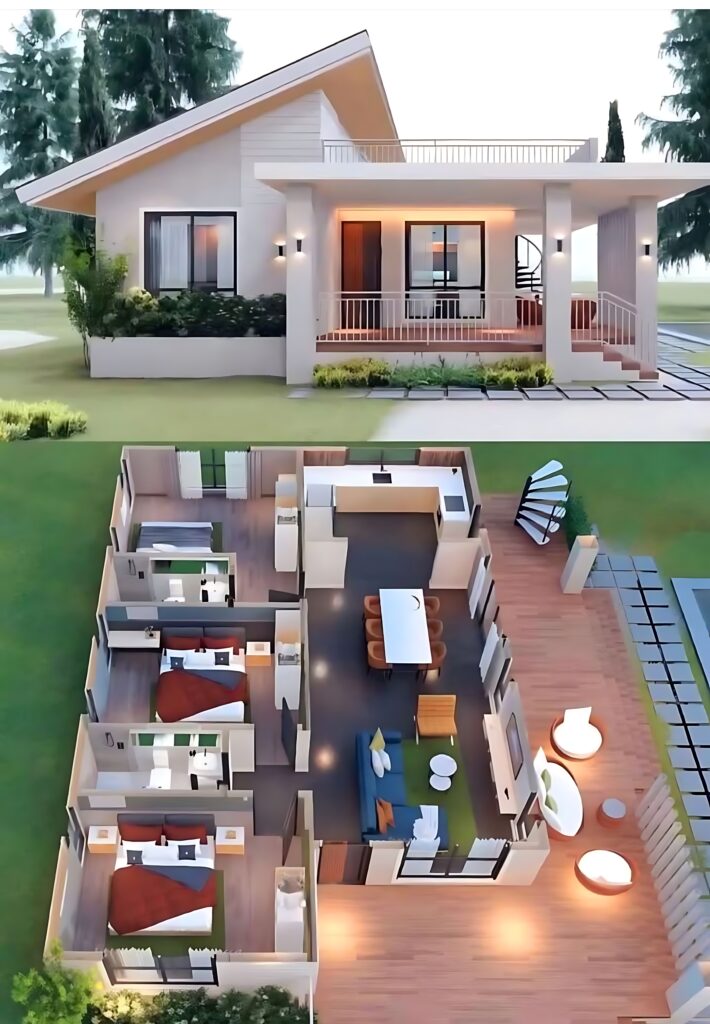
Functional Layout
-
🛏 3 Spacious Bedrooms, each with large windows and ample storage
-
🚿 2 Modern Bathrooms, designed for privacy and convenience
-
🍽 Central Dining Zone, next to a fully equipped kitchen with generous counter space
-
🛋 Comfortable Living Area, with access to the patio and outdoor space
Private Outdoor Living
Step outside to a stylishly paved patio—ideal for morning coffee, al fresco dinners, or quiet evenings under the stars. A spiral staircase on the exterior leads to a potential rooftop garden or viewing deck.
🧡 Family-Ready Features
-
Barrier-free single-floor design—perfect for families with children or elderly members
-
Energy-efficient windows and lighting to reduce your carbon footprint
-
Plenty of natural light throughout to enhance mood and reduce electricity use
-
A calm, neutral color palette that allows personalization without renovation
🏡 Your Forever Home Starts Here
Whether you’re building your first family home or looking to downsize without compromising on comfort, this layout proves that beauty and functionality can coexist perfectly.
👉 Explore our 3D model, request a custom plan, or book a consultation today.
