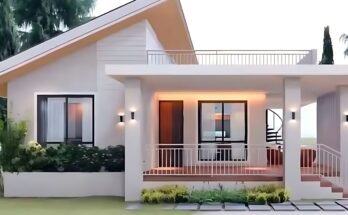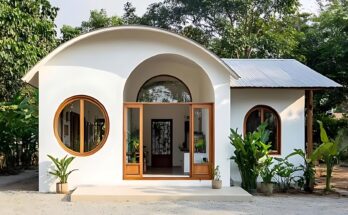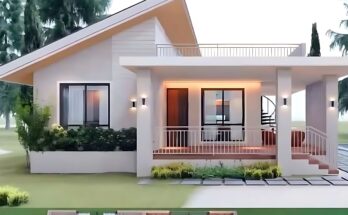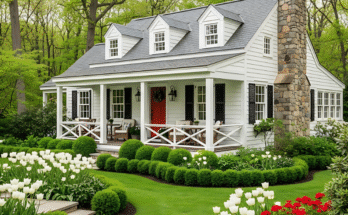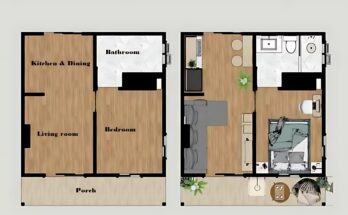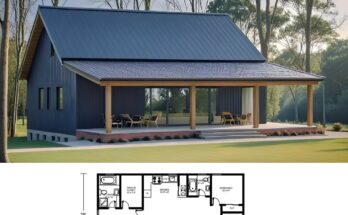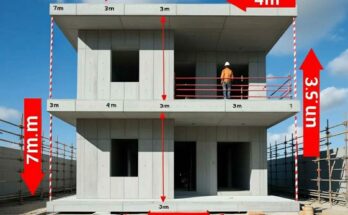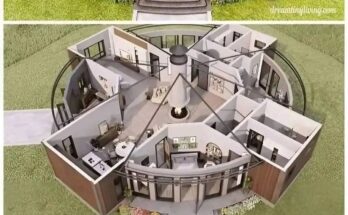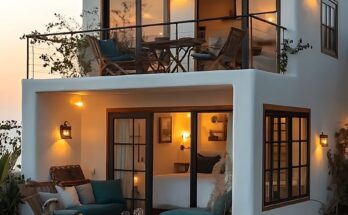
🌅 Sunset Retreat: A Mediterranean-Inspired Beachfront Home
🌅 Seaside Serenity: A Mediterranean-Inspired Coastal Home An Idyllic Blend of Relaxation, Refinement, and Riviera Charm Welcome to your dream escape—a beautifully crafted two-story beach house that captures the essence …
🌅 Sunset Retreat: A Mediterranean-Inspired Beachfront Home Read More