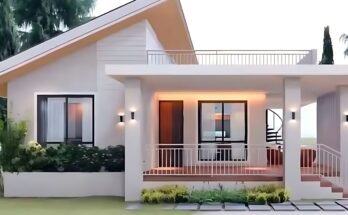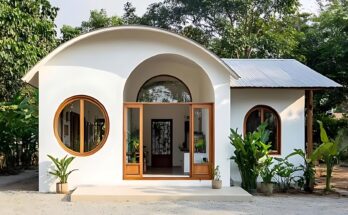This image provides a detailed dimensional breakdown of a partially constructed two-story modular building, likely made of precast concrete panels. Metric measurements are clearly indicated, offering a precise understanding of the structure’s size and proportions.
Overall Dimensions:
- Total Height: A large red arrow on the right side indicates a total height of 7 meters (7m) for the two stories combined. This is also confirmed by the vertical red arrow on the left side.
- Width: A red arrow at the top indicates a total width of 7 meters (7m) for the building.
- Depth: Red arrows at the bottom show the depth of the ground floor as 3 meters (3m) and 3.5 meters (3.5m), totaling 6.5 meters (6.5m). A red arrow at the top also indicates a depth of 4 meters (4m) for the upper floor. This suggests the upper floor might be slightly deeper on one side.
Floor-Specific Dimensions:
- Ground Floor Height: The vertical distance from the ground level to the top of the ground floor slab is marked as 3 meters (3m).
- Upper Floor Height: The vertical distance from the top of the ground floor slab to the top of the upper floor slab is also marked as 3 meters (3m).
- Upper Floor to Roof/Top: The vertical distance from the top of the upper floor slab to the top of the structure (likely the roof or parapet) is marked as 1 meter (1m) (inferred from the total height of 7m).
- Individual Panel Widths (Ground Floor): The widths of the visible ground floor panels are indicated as 3 meters (3m) and 4 meters (4m).
- Individual Panel Widths (Upper Floor): The widths of the visible upper floor panels are indicated as 4 meters (4m) and 3 meters (3m).
Additional Observations:
- Modular Construction: The building appears to be constructed from large, prefabricated concrete panels, evident from the consistent panel sizes and the visible joints.
- Openings: Rectangular openings for windows and doors are present on both floors.
- Balcony: The upper floor features a small balcony area with temporary safety railings installed. A worker wearing a hard hat is visible on this balcony, providing a sense of scale.
- Construction Site: The surrounding environment indicates a construction site with exposed ground, wooden formwork, and scaffolding in the background.
- Foundation: The building rests on a concrete foundation slab that extends slightly beyond the footprint of the walls.
Dimensional Analysis:
The measurements reveal a relatively compact and boxy two-story structure. The ground floor has a footprint of approximately 6.5 meters by 7 meters, while the upper floor has a slightly different depth of 4 meters on one side, resulting in a somewhat irregular rectangular shape. Each floor has a ceiling height of approximately 3 meters.
In summary, this image provides clear and concise dimensional information for a modular building under construction, highlighting its overall size, floor heights, panel widths, and the context of its construction site.



