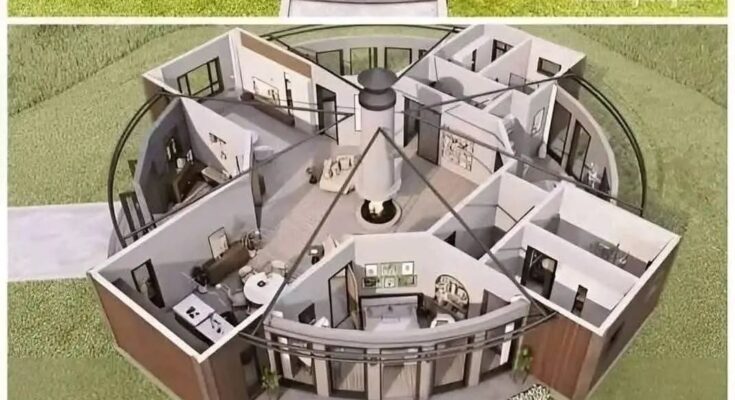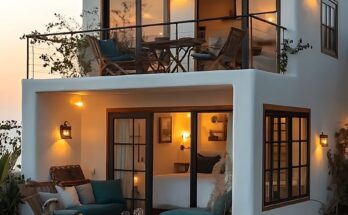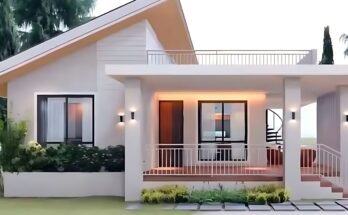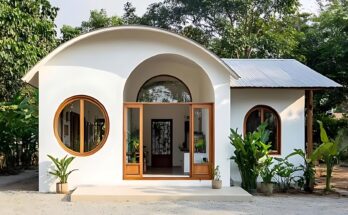This image showcases a striking and unconventional house design with a radial layout, combining an aerial exterior view with a detailed cutaway floor plan. The design maximizes natural light and creates a unique flow within the living spaces.
Top Image: Aerial Exterior View
- Overall Shape: The house features a distinctive circular or multi-sided central structure with several rectangular sections radiating outwards, creating a pinwheel or star-like footprint.
- Roof Design: The roof is complex, with multiple gabled sections extending from the central structure over each radiating wing. The roofing material appears to be a combination of dark shingles and possibly metal panels in a reddish-brown hue. A central cupola or raised section with windows sits atop the main circular area, likely providing additional light and ventilation.
- Exterior Walls: The exterior walls are clad in a dark brown siding material, possibly wood or a composite, giving the house a warm and natural appearance.
- Windows and Doors: Each radiating section features windows and at least one exterior door, suggesting individual access points or views from each area. The windows appear to be relatively large, likely allowing ample natural light into the interior.
- Landscaping: The house is situated on a grassy lot with some surrounding vegetation, suggesting a natural or suburban setting. A paved walkway leads to the main entrance.
- Overall Impression: The exterior view highlights the unique and eye-catching radial design of the house, emphasizing its unconventional shape and multiple rooflines.
Bottom Image: Cutaway Floor Plan
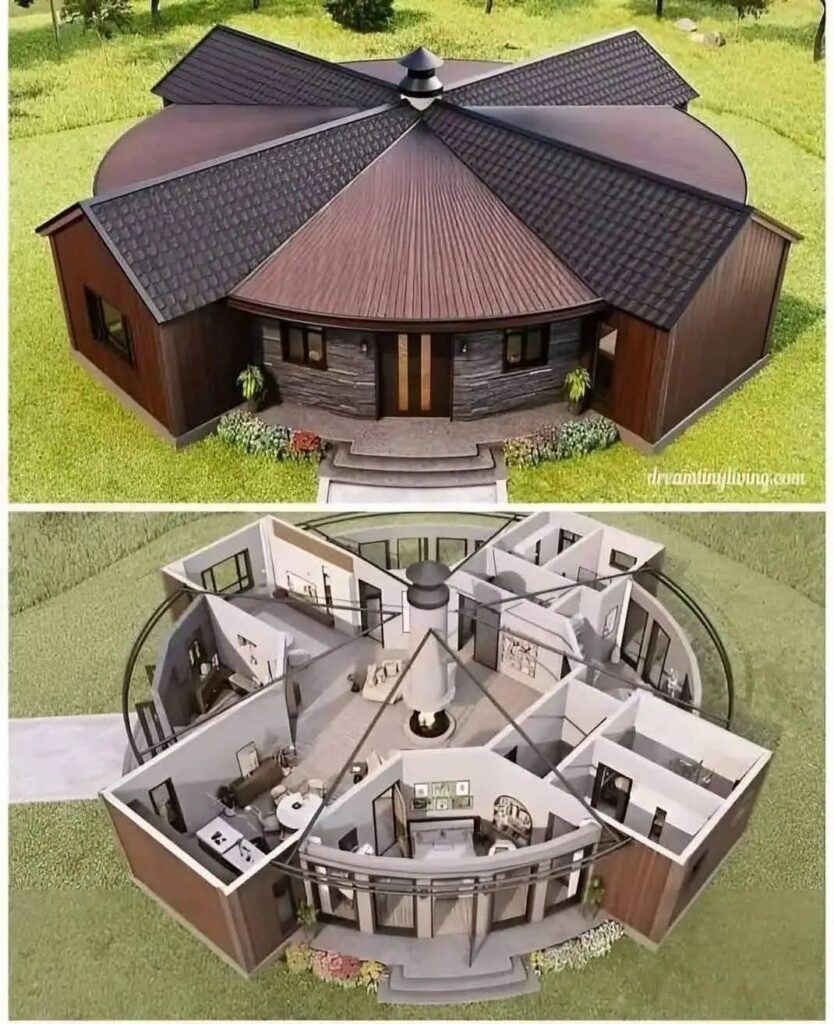
The cutaway floor plan provides a detailed overhead view of the interior layout, revealing how the radial design translates into the arrangement of living spaces.
- Central Core: The central circular area appears to be a multi-functional space, possibly containing a central living area or a core around which other rooms are organized. A fireplace or chimney is visible in the center.
- Radiating Wings: Each of the rectangular sections extending from the central core houses distinct living spaces:
- Bedrooms: Several wings are clearly designated as bedrooms, featuring beds and closet space.
- Bathrooms: Bathrooms with sinks, toilets, and showers or tubs are located within some of the wings.
- Living/Dining Areas: One or more wings appear to be dedicated to living and dining spaces, with furniture layouts suggesting their function.
- Kitchen: A kitchen area with countertops, appliances, and possibly an island is visible in one of the wings.
- Circulation: The radial design creates a natural flow between the central core and the various radiating rooms. Doorways connect the different spaces, allowing for easy movement throughout the house.
- Natural Light: The numerous windows in each wing and the central cupola suggest that the design prioritizes natural light penetration into all areas of the home.
- Overall Impression: The floor plan reveals a thoughtfully designed interior that maximizes the unique radial layout. The separation of living spaces into distinct wings connected to a central core offers both privacy and a sense of openness. The abundance of windows promises a bright and airy interior.
Integration of Both Views:
By combining the unusual and striking exterior with the detailed floor plan, the image provides a comprehensive understanding of this unique radial house design. The unconventional shape translates into an interesting and potentially efficient interior layout, with a central hub connecting various private and communal living spaces. The design appears to prioritize natural light and a distinctive architectural aesthetic.
