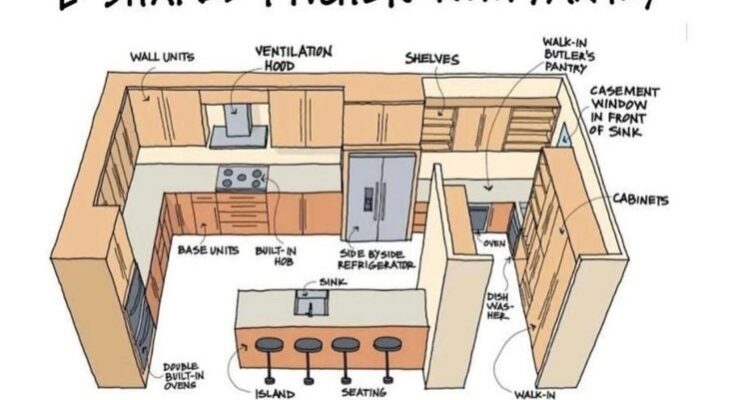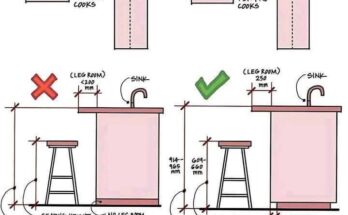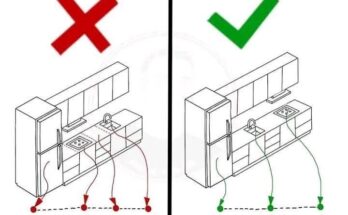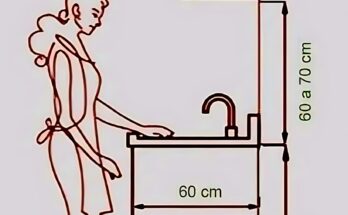This image shows a design for an L-shaped kitchen with a pantry.
Here’s a detailed breakdown of what the image illustrates:
Top Section: 3D Perspective View
- L-Shaped Layout: The main cabinetry and countertops form an “L” shape, a common and efficient kitchen layout.
- Base Units: Cabinets located below the countertops.
- Wall Units: Cabinets mounted on the wall above the countertops.
- Countertops: Work surfaces running along the base units.
- Built-in Hob: A cooktop integrated into the countertop.
- Sink: Located on one of the countertop runs.
- Side-by-Side Refrigerator: A large, double-door refrigerator.
- Oven: Likely built-in below the hob.
- Ventilation Hood: Installed above the hob to remove cooking fumes.
- Island with Seating: A separate counter unit with stools, providing additional workspace and seating.
- Shelves: Open shelving units for storage or display.
- Walk-in Butler’s Pantry: A dedicated room or large cabinet for storing food and kitchen supplies, accessible from the main kitchen area.
- Casement Window at Sink: A window above the sink, likely providing natural light.
- Dish Drying Rack: Located near the sink.
- Cabinets (Pantry): Additional cabinets within the walk-in pantry.
- Dining Built-in Bench: Seating integrated into the kitchen design, likely for a casual dining area.
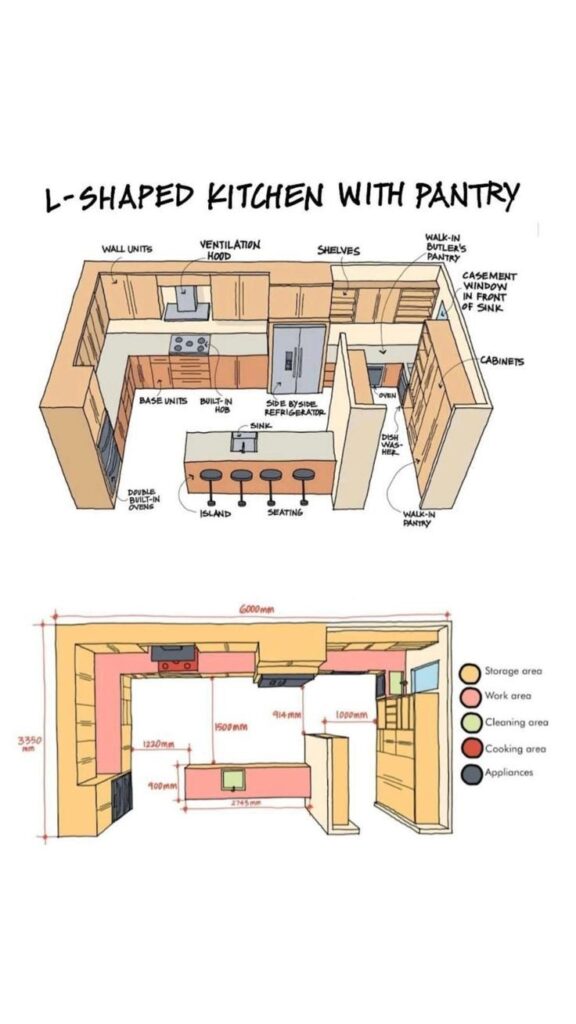
Bottom Section: 2D Floor Plan with Zoning
- Dimensions: The floor plan provides measurements in millimeters (mm) to indicate the size and layout of the kitchen. Key dimensions include:
- Overall length of the “L” shape: 6000 mm
- Width of the shorter leg of the “L”: 3350 mm
- Island dimensions: Approximately 2145 mm x 1000 mm
- Countertop depths and aisle widths are also indicated.
- Zoning Key: A color-coded key illustrates different functional areas within the kitchen:
- Storage area (Yellow): Includes base and wall units, the pantry.
- Work area (Orange): Countertops, island.
- Cleaning area (Green): Sink, dishwasher (implicitly near the sink).
- Cooking area (Red): Hob, oven.
- Appliances (Blue): Refrigerator, ventilation hood.
In summary, the image presents a comprehensive design for an L-shaped kitchen that incorporates a central island with seating and a spacious walk-in butler’s pantry. The floor plan further clarifies the layout with precise dimensions and functional zoning for efficient use of the space.
