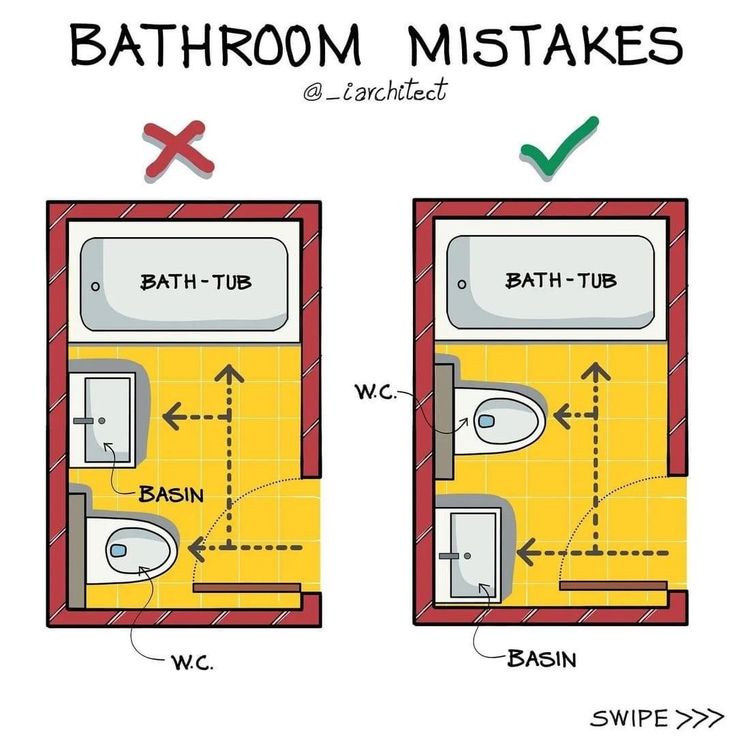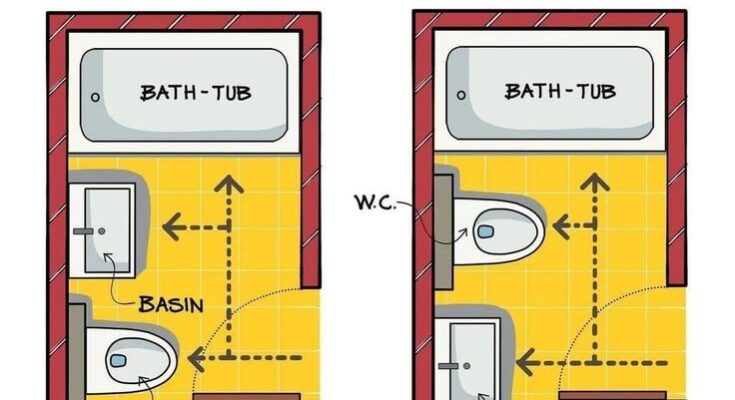This image, titled “BATHROOM MISTAKES”, illustrates a common layout problem in bathroom design and offers a corrected solution, likely focusing on clearance and accessibility.
Left Side – Incorrect Bathroom Layout (Marked with a Red “X”):
- Layout: The bathroom contains a bathtub, a water closet (W.C. or toilet), and a basin (sink).
- Problem: The layout shows insufficient clearance in front of the toilet and the basin.
- The dashed arrows indicate the usable space in front of these fixtures, and they appear cramped.
- The toilet is positioned very close to the side wall and the basin, leaving limited legroom and making it difficult to use comfortably.
- Similarly, the basin has limited space in front of it, potentially making it awkward to stand and use.
- Overall Impression: The arrangement feels crowded and doesn’t provide adequate maneuvering space around the key bathroom fixtures.

Right Side – Corrected Bathroom Layout (Marked with a Green Checkmark):
- Layout: The same three fixtures (bathtub, W.C., and basin) are present.
- Solution: The positions of the toilet and basin have been swapped.
- The toilet is now placed next to the bathtub, providing more open space in front of it. The dashed arrows indicating usable space are longer, suggesting comfortable legroom and access.
- The basin is now positioned where the toilet was previously, and while it’s still near the wall, the overall arrangement allows for more clear space in front of it.
- Overall Impression: This layout appears more spacious and functional, offering better clearance and ease of use for both the toilet and the basin.
Key Takeaway:
The image highlights the importance of considering clearance zones when designing a bathroom. Adequate space in front of fixtures like the toilet and basin is crucial for comfortable use and accessibility. Swapping the positions of fixtures can sometimes resolve layout issues and significantly improve the functionality of a small bathroom.



