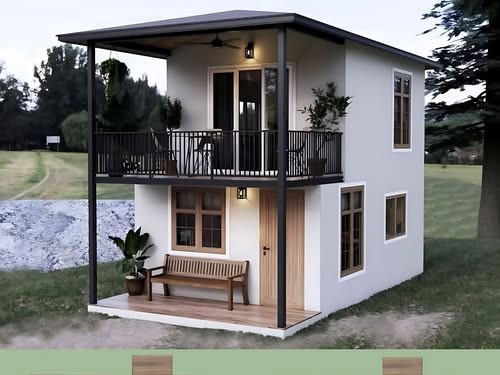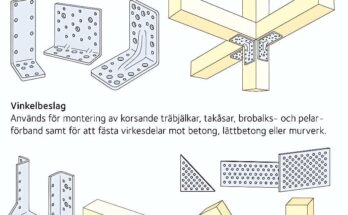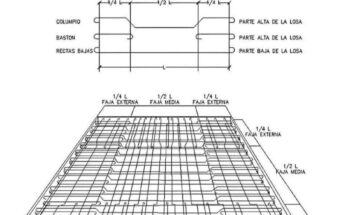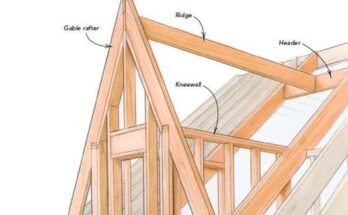This image presents a design for a modern two-story tiny house that maximizes vertical space to create a functional and stylish living environment. The design incorporates a balcony, offering an outdoor retreat on the upper level. The presentation includes a 3D exterior rendering and detailed 2D floor plans for both the ground and upper levels, providing a comprehensive understanding of the layout and spatial organization of this compact dwelling.
Top Section: 3D Exterior Rendering
- Architectural Style: The tiny house features a clean, contemporary design with a flat roof and light-colored (likely white or light gray) exterior walls. Dark window and door frames provide a modern contrast. The rectangular form is simple and efficient, characteristic of tiny house design principles.
- Two Stories: The vertical stacking of two levels maximizes the usable living area within a small ground footprint, a key strategy for tiny house living.
- Balcony: A prominent balcony extends from the upper level, accessible via a glass sliding door. The balcony is enclosed by a dark metal railing and offers an outdoor space for relaxation, dining, or enjoying views. Potted plants on the balcony enhance its appeal.
- Ground Level Entrance: The ground level features a simple entrance door with a window, accessed via a small porch area. A wooden bench on the porch provides a welcoming touch. A large window on the ground level allows natural light into the main living area.
- Windows: Rectangular windows of varying sizes are strategically placed on both levels to provide natural light and ventilation to the interior spaces.
- Roof and Overhang: The flat roof has a slight overhang, offering minimal shade and protection from the elements.
- Overall Impression: The exterior design conveys a sense of modern efficiency and maximizes living space through its two-story structure and inclusion of a balcony, a valuable outdoor amenity in a compact home.
Bottom Section: 2D Floor Plans
This section provides detailed layouts for both the ground and upper levels:
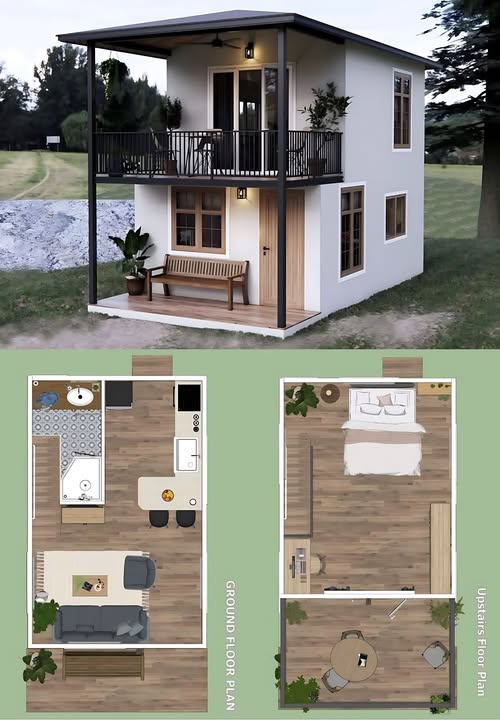
Ground Floor Plan (Left):
- Living Area: The ground floor is primarily dedicated to the main living space, featuring a sofa, armchairs, and a coffee table. A rug defines the seating area.
- Kitchen/Dining: A compact kitchenette is located along one wall, equipped with a sink, stovetop, and possibly a small refrigerator. A small dining table with two chairs is situated nearby, maximizing space efficiency.
- Bathroom: A small but functional bathroom is located at the rear of the ground floor, featuring a toilet, a sink, and a shower.
- Stairs: A staircase leads from the ground floor living area to the upper level.
- Entrance: The main entrance door opens directly into the living area.
- Storage: Some small storage areas or built-in units are likely present.
Upstairs Floor Plan (Right):
- Bedroom: The upper level primarily houses the main bedroom, featuring a double bed, nightstands, and a wardrobe or closet.
- Office/Dining Area: A flexible space is located at the top of the stairs and adjacent to the balcony access. It is furnished with a round table and chairs, suggesting it can function as a small dining area or a home office nook.
- Balcony Access: A glass sliding door provides direct access from the upstairs living space to the balcony.
- Natural Light: Windows on both the front and side of the upper level provide ample natural light.
Overall Impression:
The floor plans reveal an efficient use of the limited square footage through a vertical layout. The ground floor serves as the main living and utility space, while the upper floor provides a private bedroom and a flexible dining/office area with access to the balcony. The design prioritizes functionality and maximizes the available space through a thoughtful arrangement of rooms and furniture. The inclusion of a balcony significantly enhances the living experience by providing valuable outdoor space in this compact vertical dwelling. This tiny house design demonstrates how verticality and thoughtful planning can create a comfortable and functional living environment within a small footprint.
