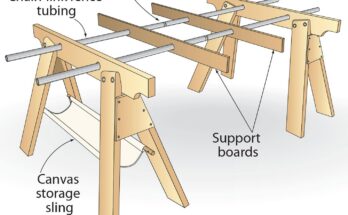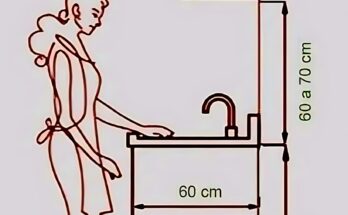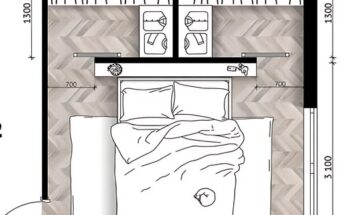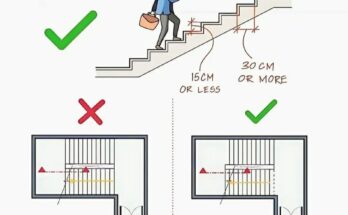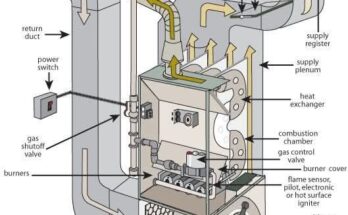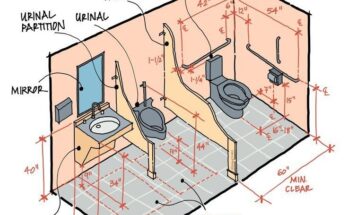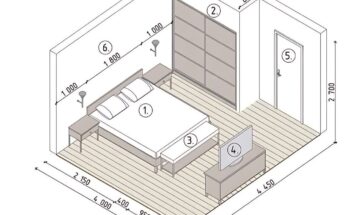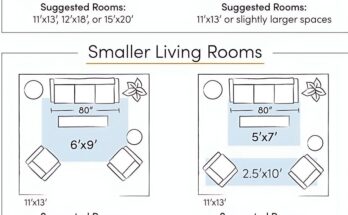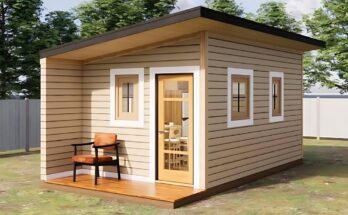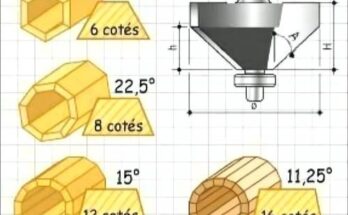
Precision Chamfering: Understanding Router Bit Geometry and Edge Profiling
This comprehensive illustration meticulously details a chamfer router bit and its application in creating angled edges on workpieces with varying numbers of sides. The image serves as a valuable visual …
Precision Chamfering: Understanding Router Bit Geometry and Edge Profiling Read More