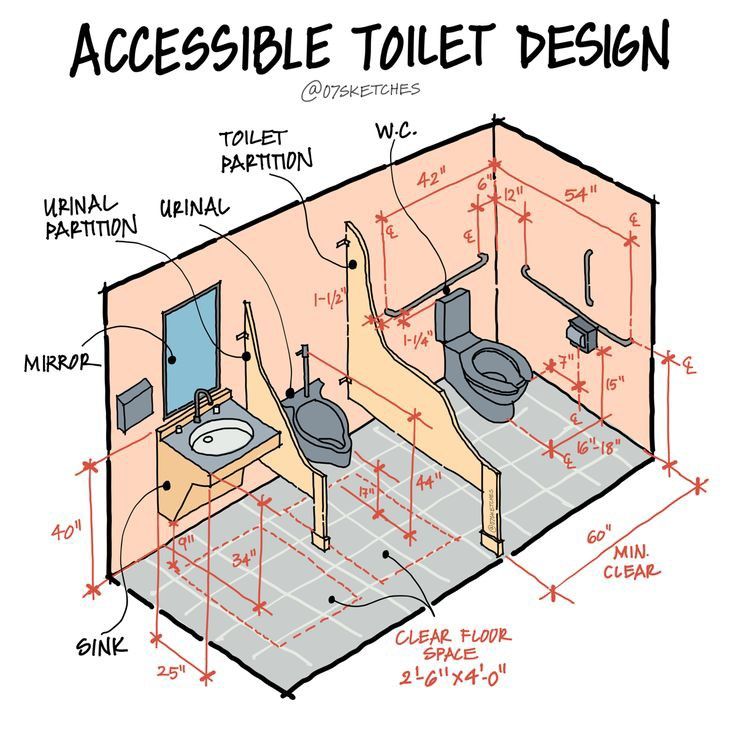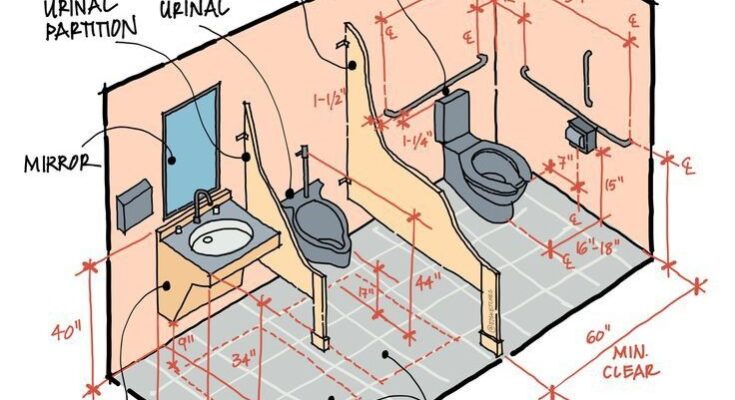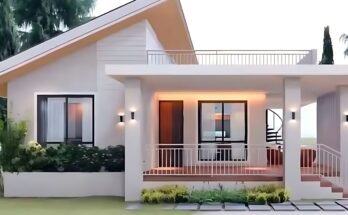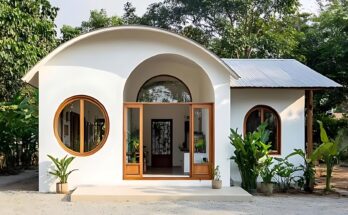This image provides a detailed sketch of an accessible toilet design, likely adhering to accessibility guidelines such as the Americans with Disabilities Act (ADA) in the United States. Here’s a breakdown of the key features and dimensions shown:
Overall Layout and Dimensions:
- The design includes a water closet (W.C. or toilet), a sink, a mirror, and potentially urinals (though only one is fully visible).
- The designated clear floor space for the accessible toilet stall is indicated as 2’6″ x 4′-0″ (30 inches x 48 inches) minimum. This clear space allows a wheelchair user to approach the toilet and transfer comfortably.
- A minimum clear space of 60 inches (5 feet) is shown extending outwards from the front of the accessible toilet stall. This provides maneuvering room.
Toilet (W.C.) Area:
- The toilet is positioned within a stall created by a toilet partition.
- A horizontal grab bar is shown mounted on the side wall adjacent to the toilet, positioned 12 inches above and 54 inches long. The height from the floor to the top of this grab bar is 42 inches.
- A vertical grab bar is shown mounted behind the toilet, positioned 7 inches from the back wall and extending 15 inches above the horizontal grab bar.
- The height of the toilet seat from the floor is not explicitly stated but appears to be within the accessible range (typically 17-19 inches).
- The distance from the side wall to the center of the toilet is not directly labeled but can be estimated.
- The depth of the toilet stall appears to be greater than the minimum required for accessibility.

Sink Area:
- A sink is shown positioned outside the toilet stall.
- The height of the sink countertop is 34 inches from the floor, which is a typical accessible height.
- There is a clear knee and toe space under the sink, measuring 25 inches in depth and 9 inches in height for the knee space. This allows a wheelchair user to roll up to the sink.
- A mirror is mounted above the sink. The bottom edge of the reflecting surface should be no higher than 40 inches from the floor for accessibility.
Urinal Area (Partial View):
- A portion of a urinal and its partition is visible.
- A vertical grab bar is shown next to the urinal.
- The height of the urinal rim from the floor is not explicitly stated but accessible urinals typically have an elongated rim no more than 17 inches above the finished floor.
Partitions:
- Toilet partitions create privacy for the toilet stall.
- Urinal partitions provide privacy between urinals.
- The height of the toilet partition is shown as 44 inches.
- The clearance from the floor to the bottom of the toilet partition is 19 inches.
- The thickness of the partition is indicated as 1-1/2 inches.
Additional Notes:
- The flooring is tiled.
- The sketch uses imperial units (inches and feet).
- The “@07sketches” watermark suggests the source of the illustration.
This detailed sketch provides valuable information for understanding the spatial requirements and design considerations for an accessible public restroom. It highlights the importance of clear floor space, grab bars, accessible fixture heights, and knee/toe clearance for accommodating individuals with disabilities, particularly wheelchair users.



