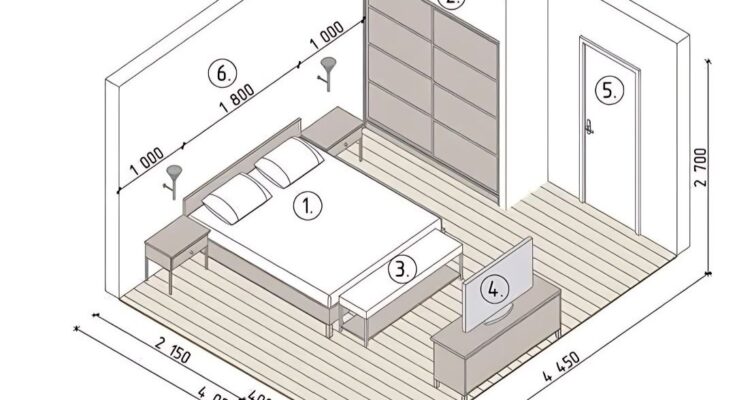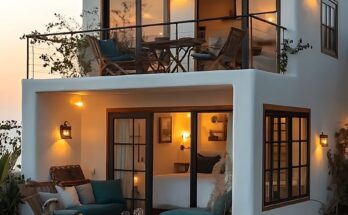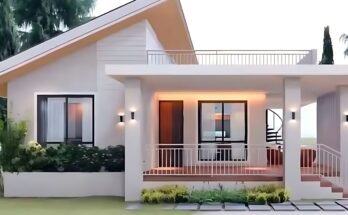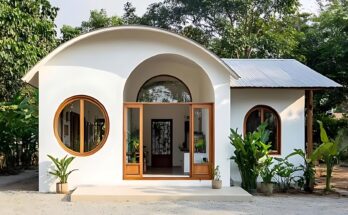This is an isometric drawing of a bedroom layout with furniture and dimensions in millimeters. Here’s a detailed description of the elements:
Room Dimensions:
- Width: The total width of the room is 4450 mm. This is broken down into:
- 500 mm (from the right wall to the TV unit)
- 950 mm (width of the TV unit area)
- 400 mm (space between the TV unit and the bed)
- 2150 mm (width of the bed and bedside table area)
- 4450 mm (total width)
- Length: The total length of the room is 4000 mm. This is broken down into:
- 1000 mm (from the bottom wall to the side of the bed)
- 1800 mm (length of the bed)
- 1000 mm (space at the head of the bed)
- 4000 mm (total length)
- Height: The height of the room is indicated as 2700 mm.
- Wall Thickness: The thickness of the walls is shown as 150 mm.
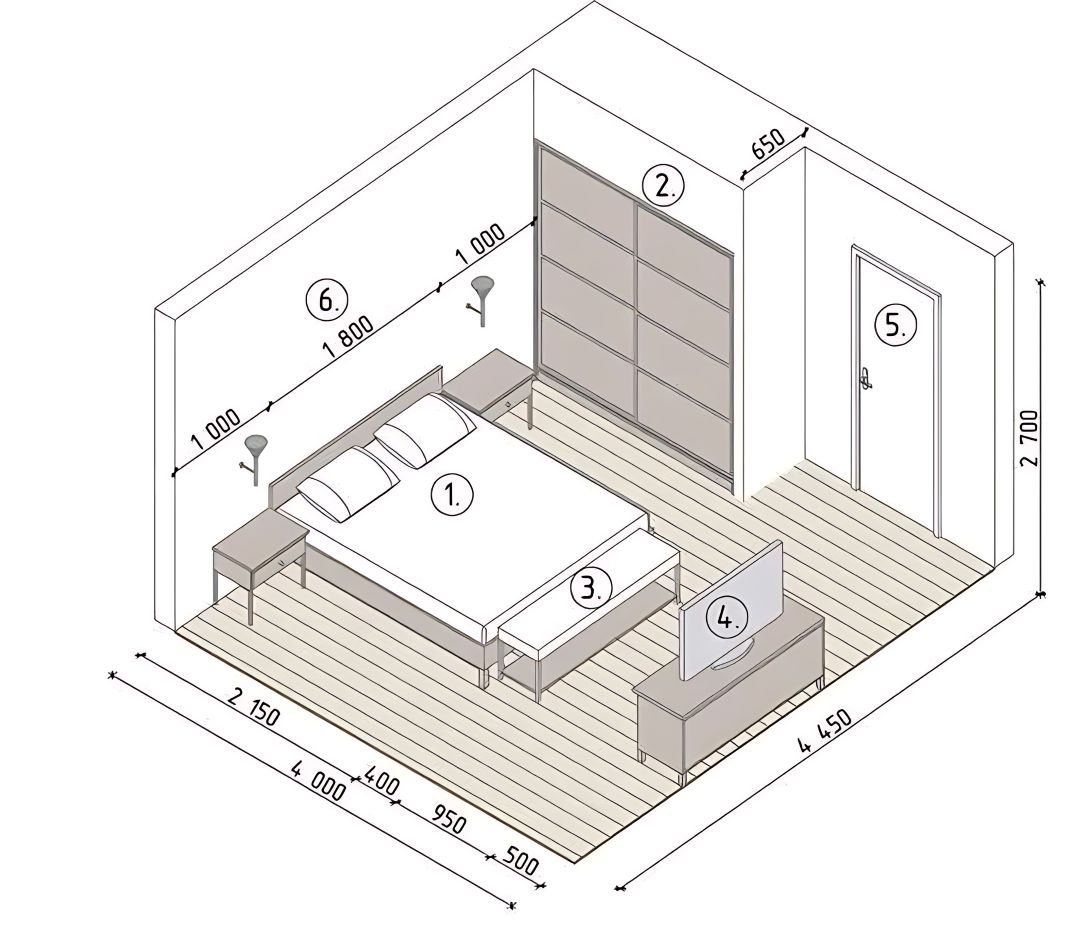
Furniture and Fixtures:
-
Bed (1): A double bed with two pillows is centrally positioned along the length of the room. Its length is 1800 mm, and its width appears to be around 1600 mm (inferred from the surrounding dimensions).
-
Wardrobe (2): A large sliding door wardrobe is located along the right wall. Its width is 1000 mm, and its height extends to the ceiling. The sliding doors suggest ample storage space.
-
Bench (3): A bench is placed at the foot of the bed, with a length that seems slightly less than the width of the bed.
-
TV Unit (4): A low TV unit is positioned along the right wall, opposite the foot of the bed. Its width is 950 mm. A television is placed on top of it.
-
Door (5): A hinged door is located in the top right corner of the room. It swings inwards. The width of the door opening is 650 mm.
-
Bedside Tables (6): Two bedside tables are placed on either side of the bed. Each appears to be approximately 400-500 mm wide (inferred).
-
Wall Lamps: Two wall-mounted lamps are positioned above the bedside tables, providing lighting for reading or ambiance.
Floor:
- The flooring is depicted as having a plank pattern, suggesting hardwood or laminate flooring laid parallel to the length of the room.
Overall Layout:
The layout suggests a functional and relatively spacious bedroom. The bed is the central element, with space for movement around it. The wardrobe provides storage, and the TV unit offers entertainment. The bedside tables and lamps offer convenience. The bench at the foot of the bed can serve as additional seating or a place to put items. The door is positioned for easy access into and out of the room.
The dimensions provided are crucial for understanding the scale of the furniture and the available space within the bedroom. This drawing would be useful for planning furniture purchases and room arrangement.
