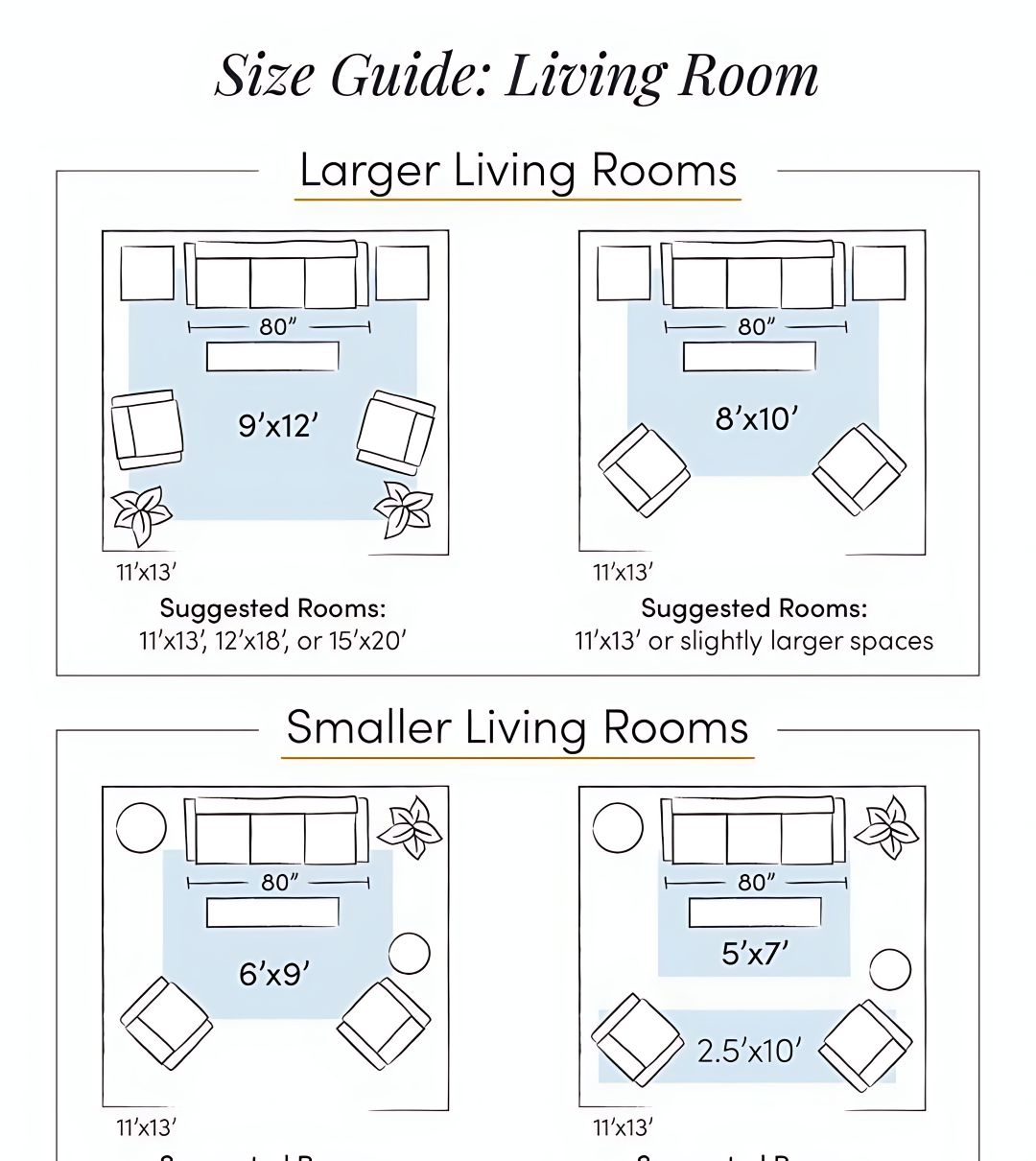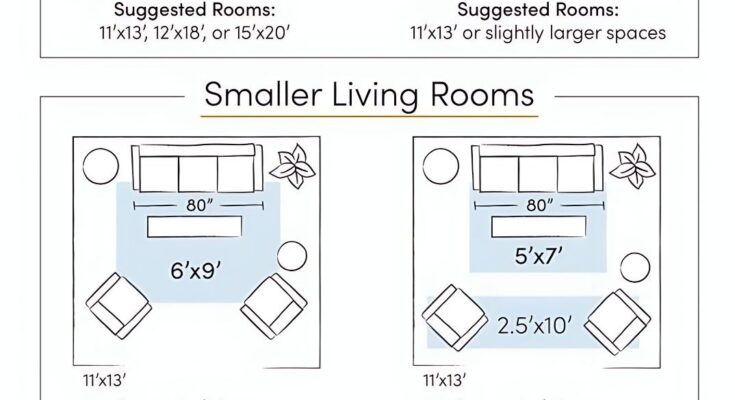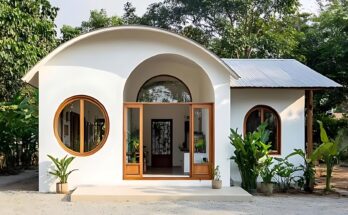This image is a Size Guide for Living Rooms, offering layout suggestions for furniture arrangement in both larger and smaller living spaces. It provides approximate room dimensions and furniture sizes to help with space planning.
Top Section: Larger Living Rooms
-
Layout 1 (Left):
- Suggested Room Size: 11’x13′, 12’x18′, or 15’x20′
- Rug Size: 9’x12′
- Sofa Length: 80″
- Seating: Includes a sofa, two armchairs positioned diagonally, and a coffee table in the center.
- Additional Elements: Two leafy plants are placed in the corners.
-
Layout 2 (Right):
- Suggested Room Size: 11’x13′ or slightly larger spaces
- Rug Size: 8’x10′
- Sofa Length: 80″
- Seating: Includes a sofa, two armchairs positioned diagonally, and a coffee table in the center.
- Additional Elements: Two leafy plants are placed in opposite corners.

Bottom Section: Smaller Living Rooms
-
Layout 3 (Left):
- Suggested Room Size: Not explicitly stated, but implied to be smaller than 11’x13′.
- Rug Size: 6’x9′
- Sofa Length: 80″
- Seating: Includes a sofa, two armchairs positioned facing each other, and a round coffee table.
- Additional Elements: Two circular side tables are placed next to the armchairs, and a leafy plant is in one corner.
-
Layout 4 (Right):
- Suggested Room Size: Not explicitly stated, but implied to be smaller than Layout 3.
- Rug Size: 5’x7′
- Additional Rug: A smaller rug (2.5’x10′) is placed in front of the sofa, possibly defining a walkway or adding layering.
- Sofa Length: 80″
- Seating: Includes a sofa and one armchair positioned diagonally.
- Additional Elements: One circular side table is next to the armchair, and a leafy plant is in one corner.
Key Takeaways from the Size Guide:
- Rug Placement: The rugs are generally placed centrally within the seating arrangement, with the front legs of the sofa and armchairs often resting on the rug.
- Sofa Size: A standard sofa length of 80 inches is used across all layouts, suggesting it’s a common and versatile size.
- Seating Arrangement: The guide demonstrates different ways to arrange seating depending on the room size and desired interaction (e.g., facing each other for conversation or angled for a more open feel).
- Scale: The guide implicitly shows how the scale of the rug and the number of furniture pieces change relative to the suggested room sizes.
- Accessories: The inclusion of coffee tables, side tables, and plants illustrates how these elements can complement the main furniture pieces and enhance the living space.
This size guide is a helpful visual tool for interior design, providing practical examples of furniture layouts for various living room dimensions. It assists in selecting appropriately sized rugs and arranging furniture to create a functional and aesthetically pleasing space.



