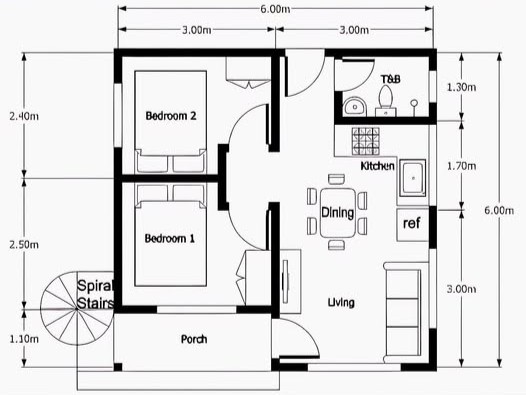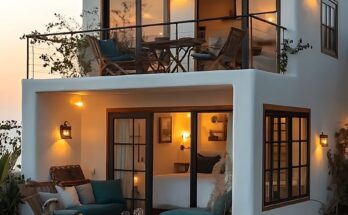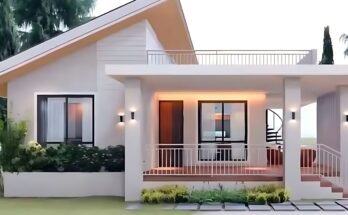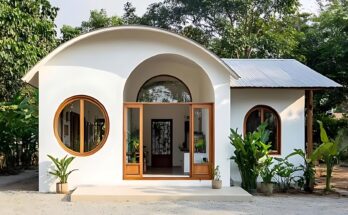This image presents a design for a compact two-story house that efficiently utilizes a small footprint by expanding vertically and incorporating a usable roof deck. The design showcases a modern aesthetic with clean lines and a functional layout. The presentation includes a 3D exterior rendering with dimensions and a detailed 2D floor plan with measurements for both the ground and upper levels.
Top Section: 3D Exterior Rendering with Dimensions
- Architectural Style: The house features a contemporary design with a flat roof, clean rectangular forms, and a simple color scheme of light gray walls with darker accents. The vertical orientation maximizes the use of a small plot.
- Two Stories: The house is clearly divided into two levels, increasing the living space without expanding the ground footprint.
- Roof Deck: A significant feature is the accessible roof deck, enclosed by railings, providing an open-air space for relaxation, entertainment, or enjoying views. Access to the roof deck is likely via an internal staircase.
- Spiral Staircase: A prominent black spiral staircase is located on the exterior, leading from the ground level porch up to the roof deck. This provides an alternative or primary access to the upper outdoor space.
- Ground Level Entrance and Porch: The ground level features a simple entrance door and a small porch area, providing a transition from the exterior to the interior.
- Windows: Rectangular windows of varying sizes are strategically placed on both levels to provide natural light and ventilation to the interior spaces.
- Dimensions: The rendering includes overall dimensions, indicating a compact footprint of approximately 6.00 meters in width and an estimated depth based on the floor plan. The height is clearly two stories plus the roof deck railing.
- Overall Impression: The exterior design emphasizes verticality and the integration of outdoor living spaces through the roof deck and spiral staircase, suggesting a modern and space-efficient dwelling.
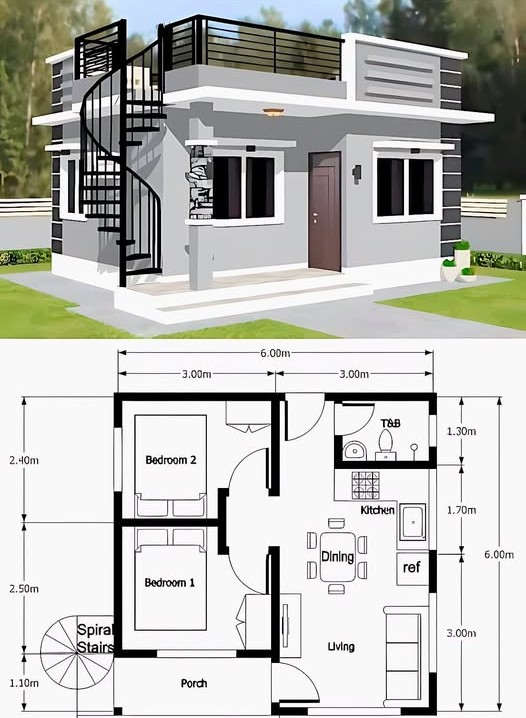
Bottom Section: 2D Floor Plans with Measurements
This section provides detailed layouts and dimensions for both the ground and upper levels:
Ground Floor Plan (Left):
- Porch: A small porch area at the front of the house provides entry. The base of the exterior spiral staircase is located here.
- Living Area: The main living space is located immediately inside the entrance, providing a comfortable area for relaxation.
- Dining Area: A compact dining area is situated adjacent to the living space, likely accommodating a small table and chairs.
- Kitchen: A linear or L-shaped kitchen is located near the dining area, equipped with essential appliances and counter space.
- Bedroom 1: A bedroom is located at the front of the ground floor, featuring a bed and likely a wardrobe.
- Bedroom 2: A second bedroom is located adjacent to the first, also featuring a bed and likely a wardrobe.
- Bathroom (T&B): A combined toilet and bath (T&B) is located towards the rear of the ground floor, accessible from the main living areas.
- Dimensions: The ground floor plan includes detailed measurements for each room and the overall layout, confirming the 6.00 meter width and indicating a depth of approximately 6.40 meters (2.40m + 1.30m + 1.70m + 1.00m). The porch extends an additional 1.10 meters.
Upper Floor Plan (Right):
- Open Area/Landing: The internal staircase (not fully shown but implied) leads to an open area or landing on the upper floor.
- Bedroom (Above Bedroom 1): The upper floor features a bedroom located above the ground floor bedroom 1.
- Open Area/Potential Living Space (Above Living/Dining/Kitchen): A significant open area occupies the space above the ground floor living, dining, and kitchen areas. This could serve as an additional living space, entertainment area, or be partitioned further.
- Roof Deck Access: A door or opening provides access from the upper floor open area to the roof deck.
- Dimensions: The upper floor plan mirrors the 6.00 meter width and approximately 4.00 meter depth (2.50m + 1.50m) of the main structure, excluding the porch and spiral staircase.
Overall Impression:
This compact two-story house design efficiently utilizes a small footprint by building vertically and incorporating a valuable roof deck. The ground floor provides essential living areas, two bedrooms, and a bathroom, while the upper floor offers a private bedroom and a flexible open space with direct access to the roof deck. The exterior spiral staircase provides an independent route to the upper outdoor area, adding a unique architectural element. The detailed floor plans with measurements confirm the compact nature of the design while showcasing a functional and well-organized interior layout. This design is ideal for maximizing living space on a small urban lot or for those seeking a minimalist and vertically oriented dwelling.
