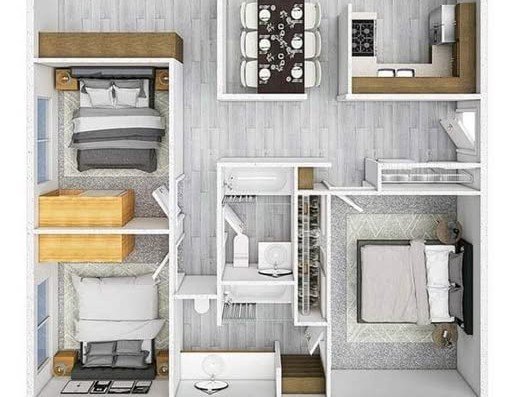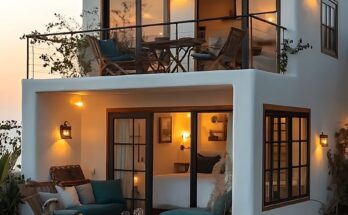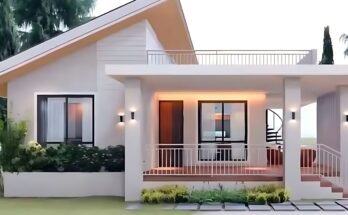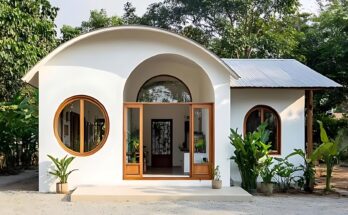This image presents a detailed 3D top-down floor plan of a two-bedroom apartment designed to maximize living space and incorporate multiple outdoor areas. The layout showcases a thoughtful arrangement of rooms, aiming for both functionality and comfortable living within a likely urban setting.
Overall Layout and Flow:
The apartment features a relatively linear layout with distinct zones for living, dining, sleeping, and service areas. The entrance likely leads into a central hallway that provides access to most of the rooms. The design incorporates two balconies, extending the living space outdoors and offering different perspectives.
Living Area (Top Left):
The living room is a spacious area located at one end of the apartment. It is furnished with a large sectional sofa arranged around a coffee table, suggesting a comfortable lounge space. A rug defines the seating area. Large windows along two walls provide ample natural light and potentially views. Indoor plants add a touch of greenery to the space.
Main Balcony (Top Right):
Accessible from the living room (implied by proximity), the main balcony is a substantial outdoor space. It features tiled flooring and is furnished with a smaller sofa or daybed, a coffee table, and two armchairs. This balcony offers a dedicated area for outdoor relaxation, entertaining, or enjoying fresh air. Potted plants further enhance the ambiance.
Dining Area (Center):
The dining area is located centrally within the apartment, likely adjacent to the living room and kitchen for convenient flow. It features a rectangular dining table with six chairs, providing ample seating for meals.
Kitchen (Top Center Right):
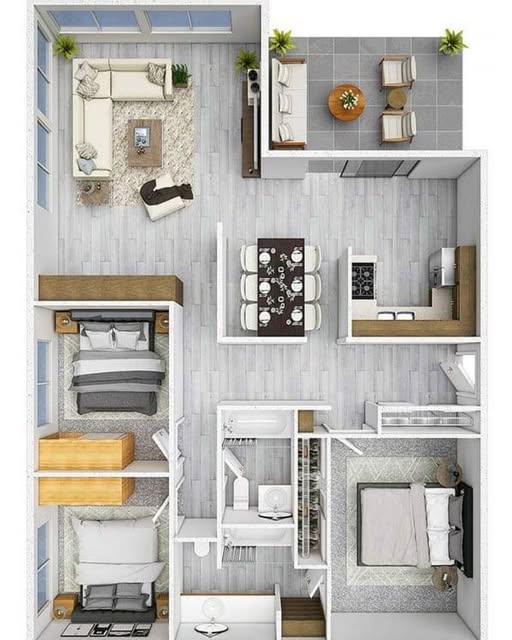
The kitchen is a modern, galley-style layout. It features countertops along two walls, equipped with a sink, stovetop, oven, and likely a refrigerator (partially visible). Cabinetry provides storage space. The kitchen’s proximity to the dining area facilitates easy serving.
Bedrooms (Bottom):
The apartment features two bedrooms, located towards the bottom of the floor plan, offering more private spaces.
- Master Bedroom (Bottom Right): The master bedroom is the larger of the two. It is furnished with a double bed, nightstands, and a wardrobe or closet. It also has access to a second, smaller balcony.
- Second Bedroom (Bottom Left): The second bedroom is slightly smaller and is furnished with a double bed, a nightstand, and a wardrobe or closet. It also features a desk or dressing table area.
Second Balcony (Bottom Right):
Accessible from the master bedroom, the second balcony is smaller than the main balcony. It appears to be furnished with a single chair or small seating, suggesting a more private outdoor space for the occupants of the master bedroom.
Bathroom and Service Areas (Center Right and Bottom Center):
The floor plan indicates the presence of a well-equipped bathroom, featuring a toilet, sink, and a shower or bathtub. There also appears to be a laundry area with a washing machine and possibly a dryer, conveniently located within the apartment. Additional storage spaces or closets are also visible throughout the layout.
Flooring and Finishes:
The flooring appears to vary throughout the apartment, with wooden flooring in the living, dining, and bedroom areas, and tiled flooring in the kitchen and bathrooms, indicating practical choices for different uses.
Overall Impression:
This two-bedroom apartment design effectively maximizes living space by incorporating an open-plan living and dining area and extending the living areas outdoors with two separate balconies. The layout provides a good balance between communal and private spaces, with well-defined zones for relaxation, dining, sleeping, and service. The inclusion of two outdoor areas, each with its own character, enhances the appeal and functionality of this urban dwelling. The design suggests a comfortable and modern living environment suitable for a small family or individuals who appreciate outdoor space.
