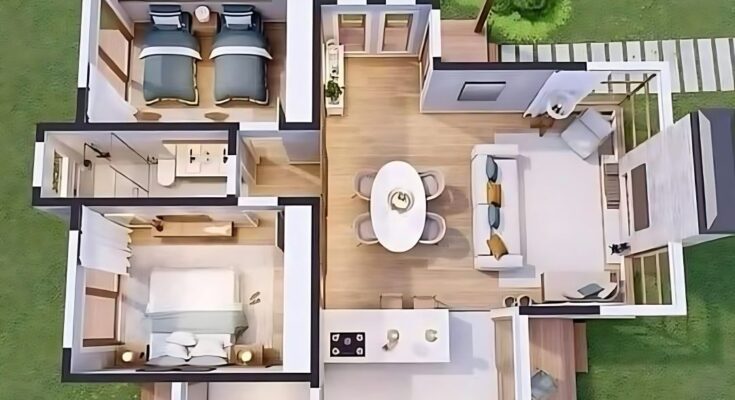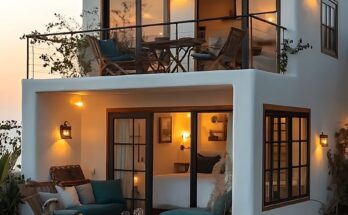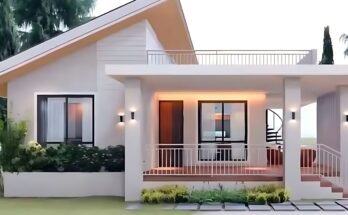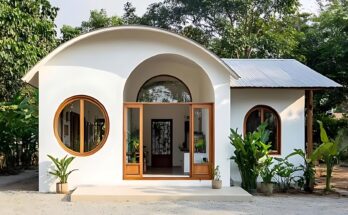The image displays a 3D architectural rendering of a charming, single-story house with a floor plan providing a bird’s-eye view of the interior layout. The design incorporates elements of rustic and modern aesthetics.
Top Panel: Exterior View
- Overall Shape: The house has an irregular footprint with a prominent central section and extensions on either side.
- Roofing: The main roof appears to be a pitched roof covered with terracotta-colored tiles. There are also smaller shed roofs over the extensions and a covered porch area.
- Exterior Walls: The walls are primarily white stucco or plaster. A prominent stone chimney stack extends upwards from one section of the house. There are also wooden accents around windows and possibly as structural supports for the porch.
- Windows and Doors: The house features various window styles, including large picture windows, smaller rectangular windows, and a bay window. The front door is a simple wooden door. Glass doors lead out to a covered porch area.
- Outdoor Spaces: A covered porch or patio with wooden supports and a tiled roof extends from one side of the house, furnished with a table and chairs. A paved walkway leads to the front door. The house is situated on a green lawn with some surrounding vegetation.
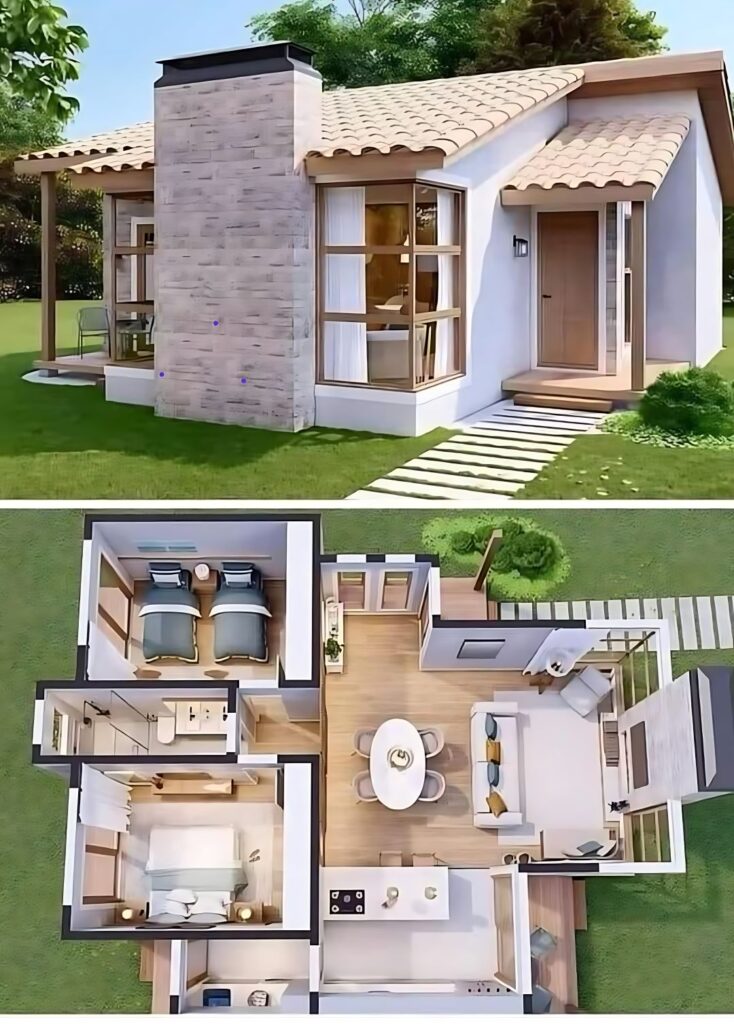
Bottom Panel: Interior Floor Plan
The floor plan reveals a well-organized layout with distinct living and sleeping zones.
- Bedrooms:
- Bedroom 1 (Bottom Left): A spacious bedroom with a double bed and an en-suite bathroom that includes a bathtub, sink, and toilet. There also appears to be a closet.
- Bedroom 2 (Top Left): A smaller bedroom with two single beds and a shared bathroom accessible from the hallway.
- Bathrooms: There are two bathrooms: the en-suite for the main bedroom and a shared bathroom accessible from the hallway, equipped with a shower, sink, and toilet.
- Living Area (Top Right): A comfortable living room with a sofa, armchairs, and a coffee table. It has access to the covered porch area through glass doors.
- Dining Area (Center): A dining table with chairs is located adjacent to the living room and the kitchen.
- Kitchen (Center Left): An open-plan kitchen with countertops, cabinets, a sink, a stove/oven, and a refrigerator.
- Hallway: A central hallway connects the bedrooms, bathrooms, kitchen, and living/dining areas, ensuring good flow throughout the house.
- Other Features: There might be a small utility area or pantry near the kitchen (partially obscured).
Overall Impression:
The design suggests a cozy and functional home suitable for a small family or individuals who appreciate distinct living and sleeping spaces. The combination of the rustic roof and stone chimney with the white walls and modern window styles creates an appealing aesthetic. The open-plan kitchen and dining area facilitate social interaction, while the separate bedrooms offer privacy. The covered porch extends the living space outdoors.
