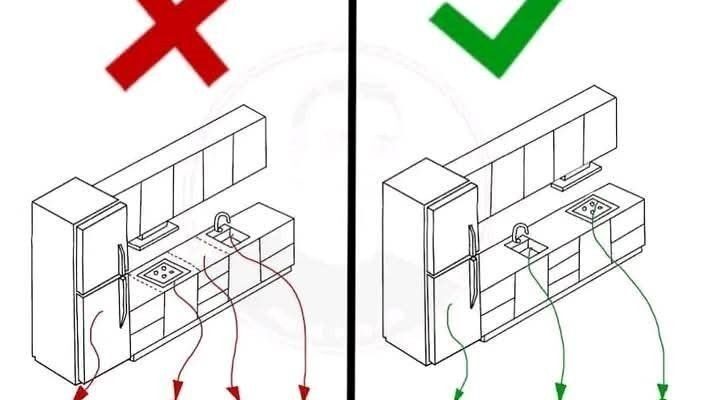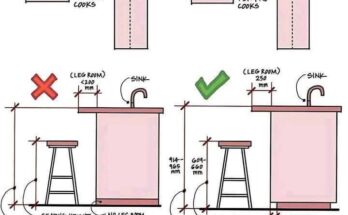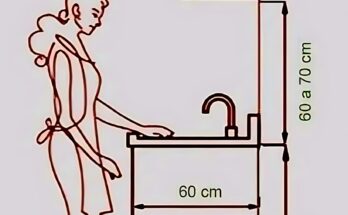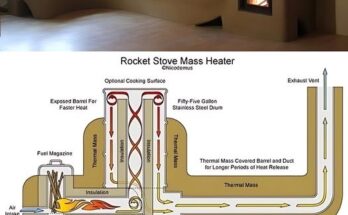This image presents a visual comparison of two different kitchen layouts, illustrating the concept of the kitchen work triangle and highlighting the principles of efficient workflow between the three primary work centers: storage (refrigerator/pantry), cooking (stove/oven), and washing (sink/dishwasher). The left side, marked with a large red “X,” depicts a less efficient arrangement, while the right side, marked with a large green checkmark, showcases a more optimized layout based on the work triangle concept.
Understanding the Kitchen Work Triangle:
The kitchen work triangle is a long-established design principle that aims to create an efficient and ergonomic flow between the refrigerator, sink, and cooktop. The idea is to minimize unnecessary steps and obstructions, allowing for a smoother and more convenient food preparation process. Ideally, the three points of the triangle should be relatively close to each other, forming a compact and functional work zone.
Left Side (Inefficient Layout):
The left diagram illustrates a kitchen layout where the three primary work centers are spread out and create a less efficient workflow, indicated by the red arrows showing the movement between “Storage,” “Cooking,” “Pre,” and “Wash” zones:
- Scattered Work Centers: The refrigerator (Storage) is positioned at one end, the cooktop (Cooking) is separated, and the sink (Wash) is further down the counter. An additional “Pre” (Preparation) zone is implied, located between the cooktop and the sink.
- Crossing Paths: The red arrows indicate a workflow that involves multiple crossings and potentially backtracking. For example, moving from the refrigerator to the sink for washing produce, then to a separate prep area, then to the cooktop, and finally back to the sink for cleanup involves a significant amount of movement across the kitchen.
- Disrupted Flow: The linear arrangement with spread-out work centers disrupts a natural and continuous flow during meal preparation. This can lead to wasted steps, increased time spent moving around the kitchen, and potential congestion if multiple people are working in the space.
- Suboptimal “Pre” Zone: The implied preparation zone (“Pre”) is not clearly defined and is situated between the cooking and washing areas, potentially leading to conflicts or a lack of dedicated workspace.
Right Side (Efficient Layout):
The right diagram presents a more optimized kitchen layout, indicated by the green arrows showing a more direct and logical movement between “Storage,” “Wash & Pre,” and “Cooking” zones:
- Compact Work Triangle: The refrigerator (Storage), sink (Wash & Pre), and cooktop (Cooking) are arranged in a more compact and triangular relationship, even within the constraints of a galley-style kitchen.
- Direct Workflow: The green arrows illustrate a more streamlined workflow. Moving from the refrigerator (Storage) to the sink (now combined with a dedicated “Wash & Pre” area) for washing and prepping ingredients, and then directly to the cooktop (Cooking) involves fewer steps and a more logical sequence.
- Combined “Wash & Pre” Zone: The sink area is explicitly identified as a combined “Wash & Pre” zone, recognizing the common need for a dedicated workspace adjacent to the sink for tasks like chopping vegetables. This consolidation reduces unnecessary movement between separate washing and preparation areas.
- Improved Efficiency: The closer proximity of the work centers and the more direct flow minimize travel distance and time spent moving around the kitchen, leading to a more efficient and enjoyable cooking experience.
Comparative Analysis:
The image clearly demonstrates the impact of kitchen layout on workflow efficiency. The inefficient layout on the left, with its scattered work centers and crossing paths, contrasts sharply with the optimized layout on the right, which prioritizes a compact work triangle and a logical sequence of tasks.
The efficient layout, even within a relatively linear space, demonstrates how strategic placement of the refrigerator, sink (with dedicated prep area), and cooktop can significantly improve the flow of food preparation. The combined “Wash & Pre” zone is a key element in streamlining the process.
Conclusion:
This visual comparison effectively illustrates the importance of the kitchen work triangle principle in designing functional and efficient kitchen layouts. The optimized layout on the right, with its more compact arrangement and direct workflow, highlights how careful consideration of the relationship between the primary work centers can minimize unnecessary movement, save time, and enhance the overall cooking experience. The image serves as a valuable guide for homeowners and designers seeking to create kitchens that are not only aesthetically pleasing but also highly practical and ergonomic.



