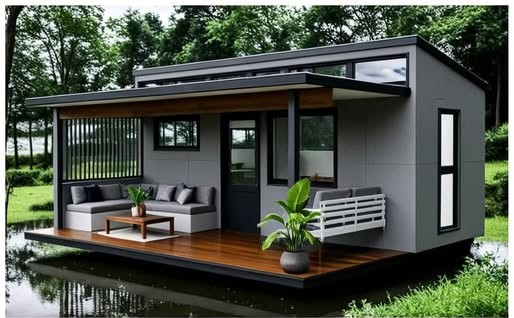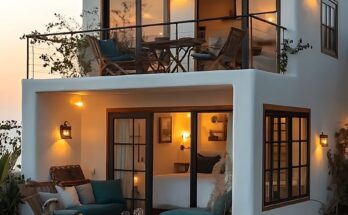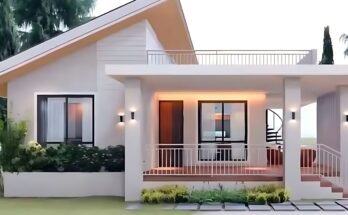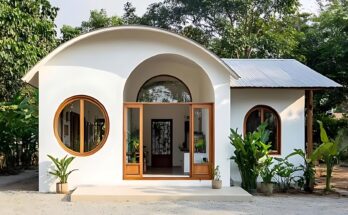This image shows a modern, compact dwelling, likely a tiny home, designed with a focus on maximizing space and integrating with a natural environment. The image is presented in two panels, showing the exterior and interior of the structure.
Exterior (Top Panel):
- Overall Structure: The building has a contemporary, minimalist design with a flat roof and clean lines. It appears to be elevated slightly above a body of water, possibly a pond or a calm section of a river, suggesting it might be a floating or stilt-supported structure.
- Color Palette: The exterior is primarily a muted gray, contrasted by dark window and door frames, and warm-toned wooden decking.
- Living Area: A covered outdoor living space extends from the main structure. This area features built-in gray cushioned seating arranged in an L-shape around a small wooden coffee table. Vertical black slats partially enclose this area, providing some privacy and shade.
- Entrance: A dark-colored door provides access to the interior.
- Windows: There are several windows of varying sizes, including a large rectangular window in the main structure and a smaller horizontal window in the outdoor living area. The window frames are dark, likely black or a dark gray.
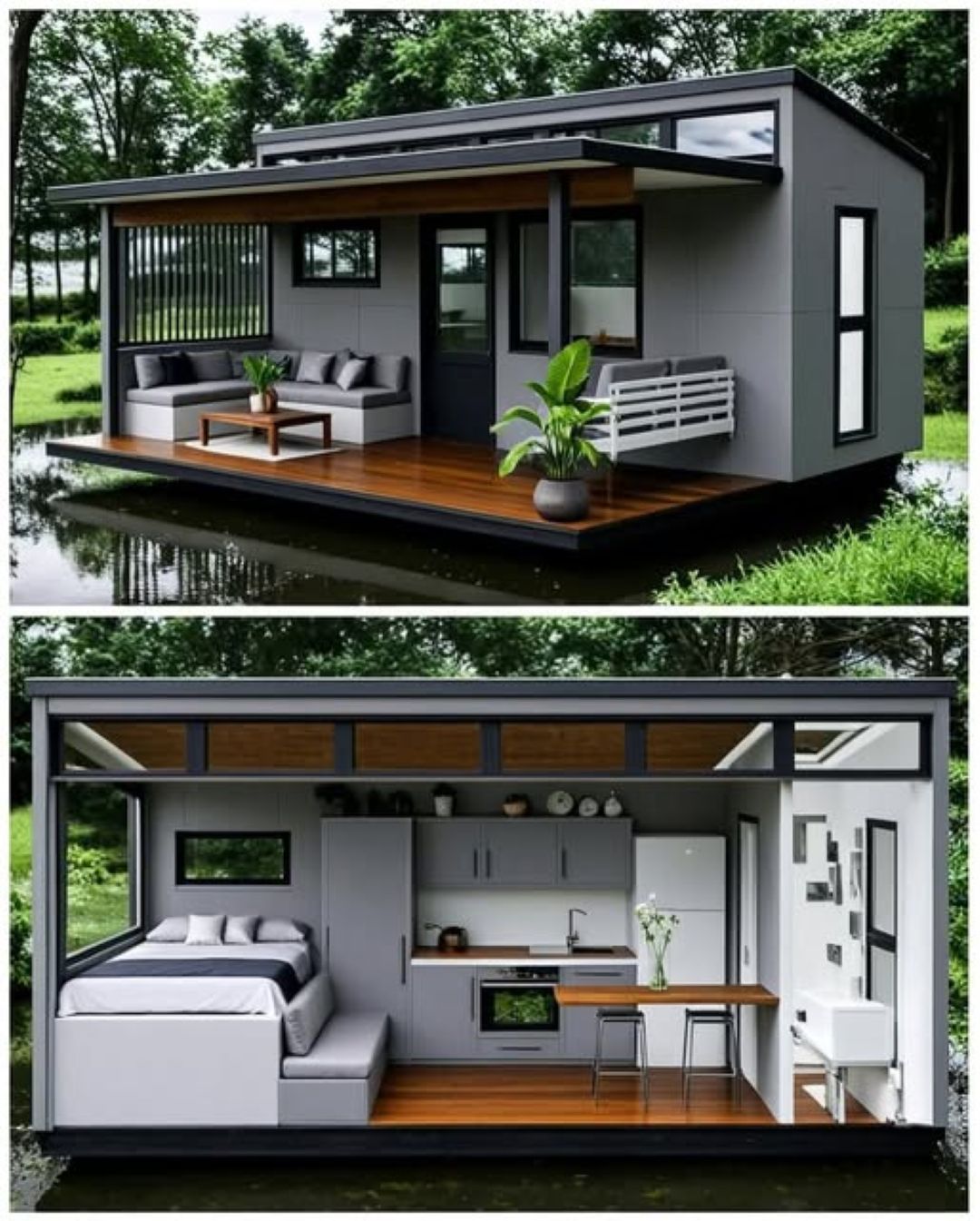
- Decking: A wooden deck surrounds the outdoor living area and extends to the main entrance. A white swing or bench is positioned on the deck near the entrance.
- Vegetation: Lush green vegetation and trees form the background, emphasizing the natural setting of the dwelling. A potted green plant adds a touch of nature to the outdoor living space.
- Reflection: The calm water below reflects the structure and the surrounding trees, enhancing the serene atmosphere.
Interior (Bottom Panel):
- Overall Layout: The interior is efficiently organized, showcasing a compact living space that incorporates a sleeping area, kitchen, dining, and what appears to be a bathroom.
- Color Palette: The interior follows a similar modern aesthetic with gray cabinetry and walls, light-colored countertops, and warm wooden flooring. White appliances and accents provide contrast.
- Sleeping Area: A raised platform bed with gray upholstery and white bedding is located at one end. A small cushioned bench is situated next to the bed. A horizontal window above the bed provides natural light.
- Kitchen: A compact kitchen area features gray base and upper cabinets, a light-colored countertop with a sink and stovetop, and a built-in oven. A white refrigerator stands next to the cabinetry.
- Dining Area: A small wooden dining table with two stools is positioned near the kitchen, likely serving as a multi-functional space.
- Bathroom Area: A glimpse of a bathroom area is visible, featuring a white toilet and possibly a sink.
- Storage: Wooden storage compartments are located above the kitchen area, maximizing vertical space.
- Flooring: The flooring throughout the main living area is a warm-toned wood.
- Lighting: Recessed lighting is visible in the ceiling.
- Natural Light: Large windows and glass doors allow ample natural light to enter the interior.
In summary, the image depicts a stylish and functional tiny home designed for modern living in a natural waterside setting, emphasizing efficient use of space and a connection with the outdoors.
