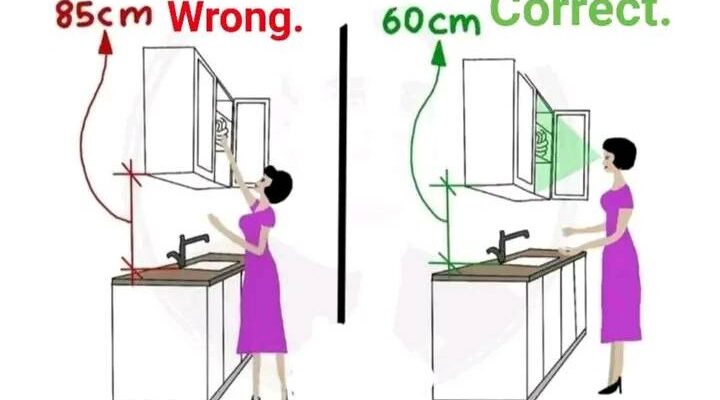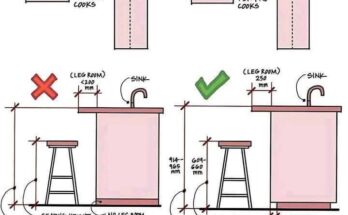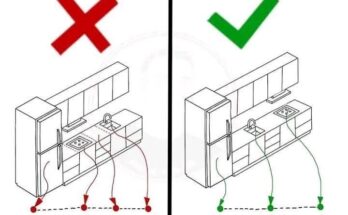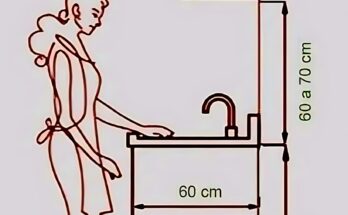The image illustrates the concept of the kitchen work triangle and the importance of upper cabinet height for ergonomic kitchen design. It presents two scenarios: one labeled “Wrong” and the other “Correct.”
Top Section: Upper Cabinet Height
-
“Wrong” Side (Left):
- An illustration of a person reaching upwards with significant strain to access an upper cabinet.
- A measurement of 85cm is shown as the distance between the countertop and the bottom of the upper cabinet. This is labeled as “Wrong.”
- The red “X” reinforces that this height is not ergonomically ideal.
-
“Correct” Side (Right):
- An illustration of a person comfortably reaching into an upper cabinet with a bent arm.
- A measurement of 60cm is shown as the distance between the countertop and the bottom of the upper cabinet. This is labeled as “Correct.”
- The green checkmark reinforces that this height is ergonomically better.
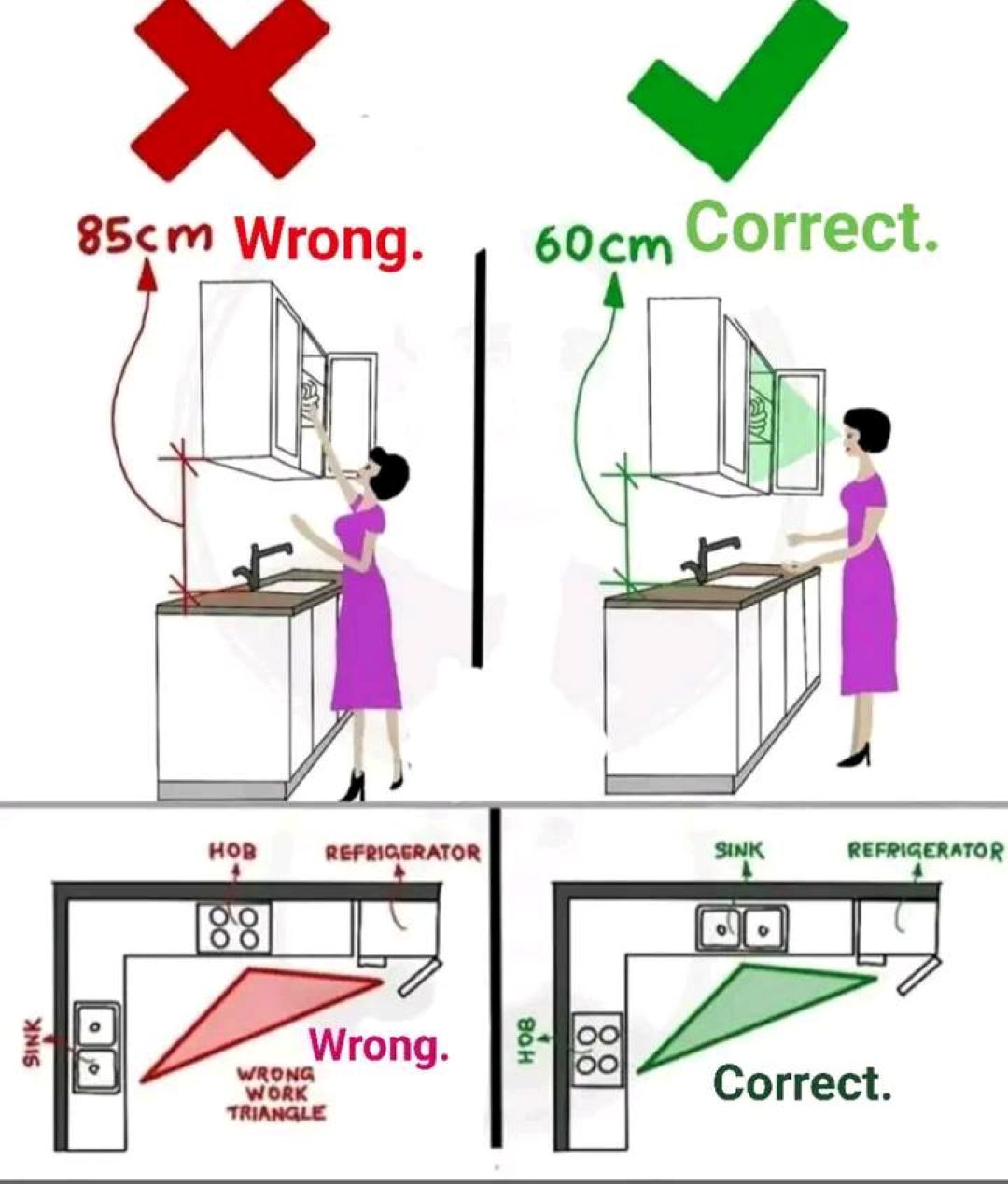
Bottom Section: Kitchen Work Triangle
-
“Wrong” Side (Bottom Left):
- A top-down view of an L-shaped kitchen layout.
- The three primary work areas – Sink, Hob (Cooktop), and Refrigerator – are labeled.
- A red triangle is drawn connecting these three points. This triangle is elongated and covers a large area, labeled “Wrong Work Triangle.”
- The distances between the appliances are implied to be too far apart, making movement inefficient.
-
“Correct” Side (Bottom Right):
- A top-down view of a similar L-shaped kitchen layout.
- The three primary work areas – Sink, Hob (Cooktop), and Refrigerator – are labeled, but their positions are different compared to the “Wrong” layout.
- A green triangle is drawn connecting these three points. This triangle is more compact and forms a more equilateral shape, labeled “Correct.”
- The distances between the appliances are implied to be closer and more balanced, creating a more efficient workflow.
In Summary:
The image demonstrates two key principles of good kitchen design:
- Ergonomic Upper Cabinet Height: A distance of 60cm between the countertop and the bottom of the upper cabinets is considered more comfortable and accessible than a distance of 85cm.
- Efficient Kitchen Work Triangle: The sink, hob, and refrigerator should be arranged in a relatively close triangular relationship to minimize unnecessary movement and create an efficient workflow. A more compact and balanced triangle (as shown in green) is preferred over a large and elongated one (as shown in red).
The image effectively uses contrasting colors (red for wrong, green for correct) and simple illustrations to convey these design concepts.
