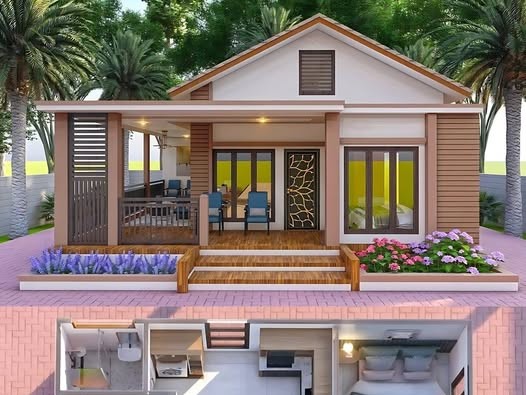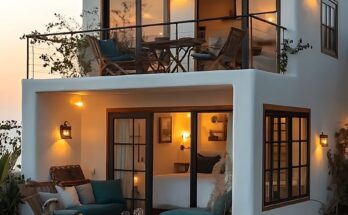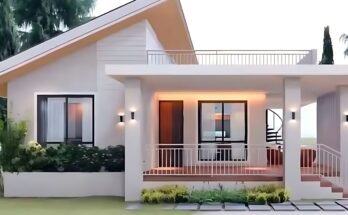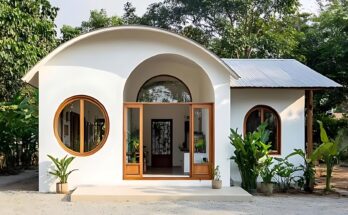This image presents a detailed design for a single-story house with a prominent front porch and a well-defined floor plan. Let’s break down the details:
Top Section: 3D Exterior Rendering
- Architectural Style: The house exhibits a contemporary style with a hip roof, clean lines, and a focus on outdoor living spaces. The use of horizontal siding and contrasting trim adds visual interest.
- Front Porch: A large, covered front porch is a dominant feature, furnished with outdoor seating (chairs and a small table). It appears to be accessible via steps leading up from the front yard. The porch is partially enclosed with vertical slats, offering shade and a sense of enclosure.
- Entrance: Double doors provide the main entry into the house.
- Windows: Large windows are strategically placed to allow ample natural light into the interior spaces. Some windows have decorative muntins.
- Landscaping: The rendering includes basic landscaping elements such as flowering plants along the front of the porch and mature palm trees in the background, suggesting a warm climate location.
- Color Palette: The exterior features a light color scheme with contrasting brown tones for the siding and roof, creating a visually appealing contrast.
Bottom Section: 3D Cutaway Floor Plan
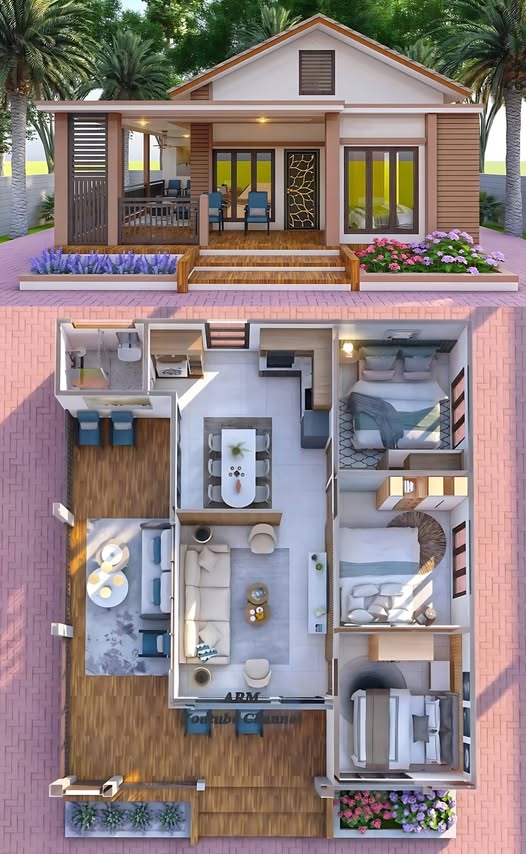
This section provides a bird’s-eye view of the house’s interior layout, as if a portion of the roof has been removed.
- Bedrooms: The plan clearly shows three bedrooms.
- The master bedroom is located at the rear right and features an en-suite bathroom with a toilet and a sink. It also has a walk-in closet.
- Two other bedrooms are situated towards the rear center and right, sharing access to a common bathroom equipped with a toilet, sink, and shower.
- Living Area: A spacious living room is located towards the front of the house, featuring comfortable seating arrangements (sofas and armchairs) and a coffee table.
- Dining Area: An open-plan dining area is positioned adjacent to the living room, with a rectangular dining table and chairs.
- Kitchen: The kitchen is located next to the dining area and appears to have a U-shaped layout with countertops, cabinets, and appliances.
- Porch Access: The living room and potentially the dining area have direct access to the front porch through sliding glass doors, promoting indoor-outdoor flow.
- Laundry/Utility Room: A dedicated laundry or utility room is located near the kitchen and the common bathroom, equipped with a washing machine and possibly a dryer.
- Additional Features:
- A small foyer or entrance area is present just inside the main double doors.
- There appears to be a linen closet or additional storage space near the bedrooms.
- The flooring is differentiated in various areas, suggesting different materials (e.g., tile in wet areas, wood or laminate in living spaces and bedrooms).
- Furniture Layout: The plan includes detailed furniture placement, giving a clear indication of how the spaces are intended to be used.
Overall Impression:
This design showcases a well-thought-out and functional single-story house plan ideal for a family. The emphasis on a large front porch enhances outdoor living, while the interior layout provides a comfortable separation between living and sleeping areas. The inclusion of an en-suite bathroom for the master bedroom and a dedicated laundry room adds to the convenience and practicality of the design. The open-plan living, dining, and kitchen areas promote social interaction and a sense of spaciousness
