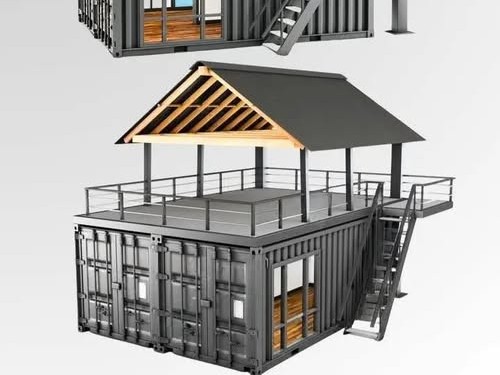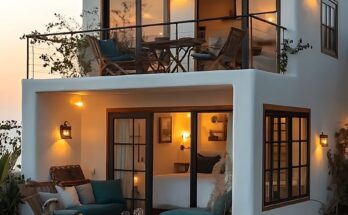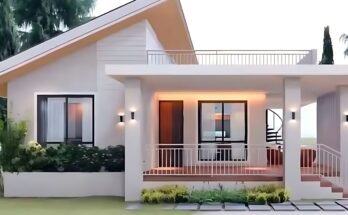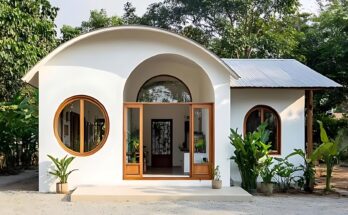This image presents two distinct yet related architectural concepts for modern container houses, emphasizing the innovative repurposing of shipping containers to create functional and aesthetically appealing dwellings. Both designs showcase a modular approach, utilizing the inherent structural strength and standardized dimensions of shipping containers as the primary building blocks. However, they differ in their spatial arrangement and the articulation of their outdoor living areas, particularly the prominent rooftop terraces.
Design Variation 1 (Top Image): Linear Expansion and Elevated Retreat
The upper portion of the image depicts a container house constructed from what appears to be two standard shipping containers placed end-to-end. This linear arrangement creates a longer, narrower footprint for the living space below. The modifications to the containers are evident in the large cutouts for windows and doors, suggesting an effort to maximize natural light and create seamless transitions between interior and exterior spaces. The exposed corrugated steel walls retain the industrial aesthetic of the original containers, hinting at the sustainable and upcycled nature of the construction.
A significant feature of this design is the expansive rooftop terrace, which spans the entire length of the connected containers. This elevated outdoor space is accessible via a set of industrial-style metal stairs attached to the side of the structure. The terrace is enclosed by a simple yet effective railing system, ensuring safety while allowing for unobstructed views of the surroundings. A lightweight, pitched roof structure, supported by exposed wooden beams and columns, covers a portion of the terrace, providing a shaded area for relaxation or outdoor dining. The open design of this covered section allows for ventilation and maintains a connection with the open sky. The use of wooden elements in the roof structure introduces a touch of warmth and natural texture, contrasting with the cool, metallic tones of the containers.
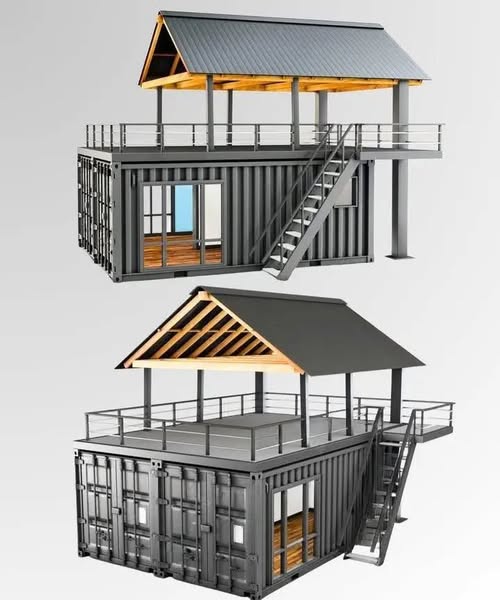
Design Variation 2 (Bottom Image): Lateral Expansion and Multi-Level Outdoor Living
The lower portion of the image showcases a container house design that utilizes two shipping containers placed side-by-side, resulting in a wider, more compact footprint for the ground-level living space. Similar to the first design, large window and door openings have been integrated into the container walls, optimizing natural light and accessibility. The industrial character of the shipping containers is again retained through the visible corrugated steel.
This variation also features a substantial rooftop terrace, accessible via exterior metal stairs. The terrace covers the entire roof area of the combined containers, offering a generous outdoor living space. A pitched roof structure, similar in style to the first design with exposed wooden beams and columns, provides partial coverage and shade to the terrace. However, this design also incorporates a small balcony or deck extending outwards from one of the containers on the ground level. This additional outdoor space further enhances the connection with the exterior environment and offers an alternative area for relaxation or entry. The railing system on the rooftop terrace and the ground-level balcony ensures safety and defines the outdoor areas.
Common Design Principles and Implications:
Both designs highlight several key principles often associated with container architecture:
- Sustainability: Repurposing shipping containers reduces waste and the demand for new building materials.
- Modularity: The standardized dimensions of containers allow for flexible and scalable designs.
- Durability: Shipping containers are inherently strong and weather-resistant.
- Speed of Construction: Prefabricated container modules can potentially reduce construction time.
- Unique Aesthetic: The industrial origins of the containers contribute to a distinct and modern architectural style.
The prominent rooftop terraces in both designs underscore the potential for creating valuable outdoor living spaces in container homes, maximizing the usable area and offering opportunities for recreation and enjoying the surroundings. The covered portions of the terraces demonstrate a consideration for climate and user comfort, providing shade and shelter. The accessibility via exterior stairs emphasizes the integration of these elevated spaces into the overall living experience.
In conclusion, this image presents two compelling examples of container house design, showcasing the versatility and creative potential of utilizing repurposed shipping containers to create modern, functional, and aesthetically engaging dwellings with a strong emphasis on elevated outdoor living through well-designed rooftop terraces. The variations in container arrangement and the articulation of the outdoor spaces demonstrate the adaptability of this construction method to different spatial needs and design preferences.
