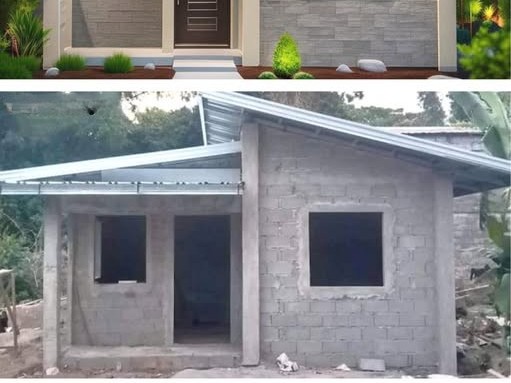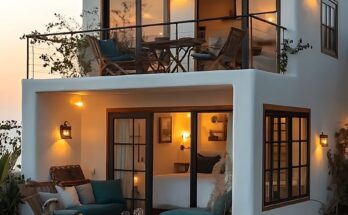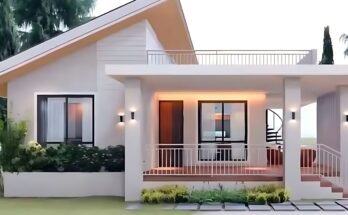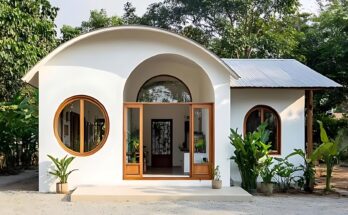This image showcases a before-and-after transformation of a modern, compact house design. The bottom portion reveals the house in its early construction phase, built with basic concrete block walls and a partially completed roof. The top portion presents a rendered image of the finished design, illustrating the intended aesthetic with completed exterior finishes, windows, doors, and landscaping. This side-by-side comparison vividly demonstrates the significant evolution from a raw structure to a stylish and habitable home.
Bottom Section: Before – Early Construction Phase
The lower image captures the house during its fundamental construction stages:
- Concrete Block Walls: The primary structure is built using concrete blocks, forming the exterior walls. The blocks are unrendered and show their basic texture and gray color. Openings for windows and doors are framed but currently empty.
- Partially Completed Roof Structure: The roof framing is in progress, revealing the wooden rafters and some sheathing. The roof design features a combination of flat and pitched sections, a common element in modern architectural styles. The roofing material is not yet installed.
- Basic Form and Layout: The overall shape and layout of the house are discernible, showing the placement of rooms and the general footprint of the dwelling.
- Raw and Unfinished: The image conveys a sense of rawness and incompleteness, with exposed structural elements and a lack of any exterior finishes or detailing.
- Surrounding Environment: The background shows a natural, possibly tropical or semi-tropical environment with lush greenery and trees.
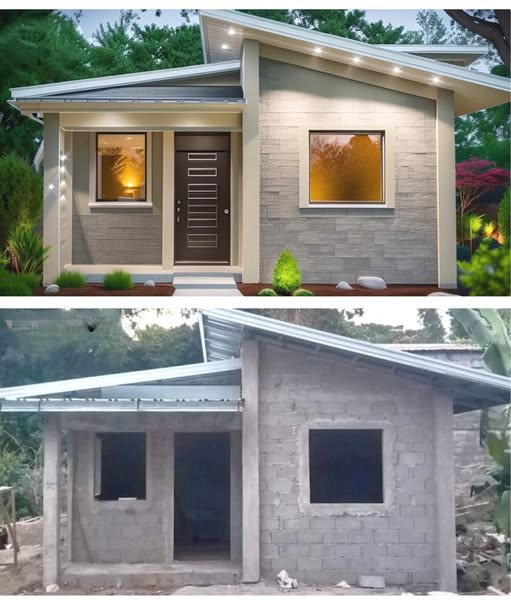
Top Section: After – Rendered Completed Design
The upper image presents a digital rendering of the finished house, showcasing the intended final appearance:
- Finished Exterior Surfaces: The concrete block walls are now covered with a combination of smooth, light-colored render and horizontal stone or brick cladding in a muted gray tone. This adds texture and visual interest to the facade.
- Completed Roof: The roof is finished with a light gray, likely metal or tile, roofing material. The clean lines of the flat and pitched roof sections are clearly defined, along with the roof overhangs.
- Installed Windows and Doors: Modern windows with dark frames are installed in the openings, allowing light into the interior. A stylish front door with horizontal glass panels and a dark frame provides a clear point of entry.
- Landscaping and Details: The rendering includes basic landscaping with small shrubs and decorative rocks near the foundation, enhancing the curb appeal. A paved walkway leads to the front door.
- Integrated Lighting: Recessed lighting fixtures are visible under the roof overhang, suggesting planned illumination for the exterior areas.
- Color Palette: The chosen color scheme of light gray, white, and dark window/door frames creates a contemporary and sophisticated aesthetic.
- Overall Impression: The completed design presents a modern and inviting small house with a well-defined architectural style and a harmonious integration with its natural surroundings.
Comparative Analysis:
The side-by-side comparison dramatically illustrates the transformative power of the construction process and exterior finishes. The raw, unfinished concrete block structure in the “before” image is completely concealed and enhanced in the “after” rendering. The addition of render, cladding, windows, doors, roofing, and landscaping elevates the basic structure into a visually appealing and habitable home. The modern architectural style, characterized by clean lines and a combination of materials, is fully realized in the finished design.
Conclusion:
This before-and-after image effectively conveys the significant progress and aesthetic changes involved in building a house. It highlights the contrast between the initial structural framework and the final, polished appearance, demonstrating the crucial role of finishing materials and design elements in creating a modern and attractive home. The transformation underscores the potential of even simple structural beginnings to evolve into a stylish and comfortable living space.
