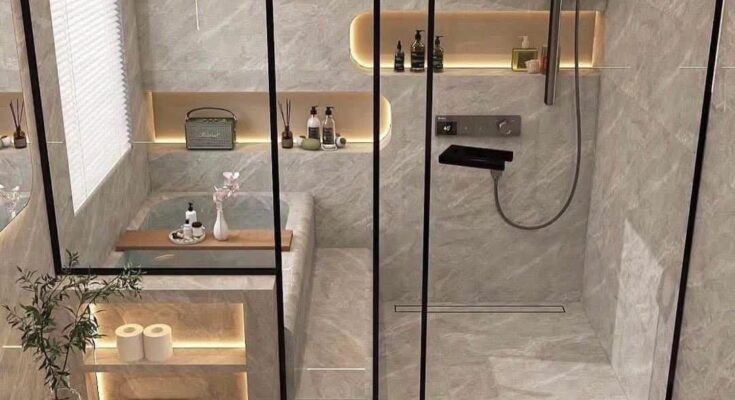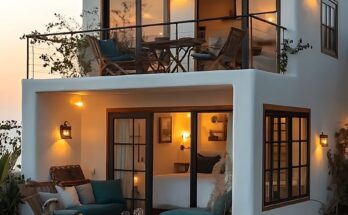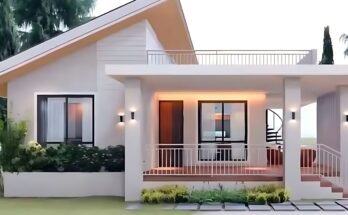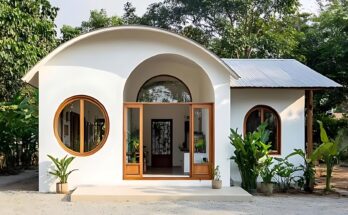This image showcases a meticulously designed modern bathroom, emphasizing a spa-like ambiance through its clean lines, neutral color palette, and thoughtful zoning of different functional areas. The design seamlessly integrates a bathtub, a separate walk-in shower, a toilet, and a vanity area, all within a cohesive and aesthetically pleasing space. The use of glass enclosures, recessed lighting, and natural-toned materials contributes to a sense of openness, tranquility, and sophisticated functionality.
Zoning and Layout:
The bathroom is intelligently divided into distinct zones, promoting a sense of order and maximizing usability:
-
Bathtub Area (Left): Situated along the left wall, the bathtub is partially enclosed by a glass panel, creating a defined bathing space while maintaining visual connection to the rest of the bathroom. The tub surround is finished in a light-colored marble or stone-like tile, extending to the adjacent walls. A wooden bath caddy rests across the tub, holding bathing essentials. Recessed niches in the wall above the tub provide storage for toiletries and decorative items, illuminated by subtle recessed lighting. A window with horizontal blinds allows for natural light and privacy control.
-
Toilet Area (Foreground Left): The toilet is positioned adjacent to the bathtub area, partially concealed behind a low partition or the end of the vanity unit. This placement offers a degree of visual separation and privacy.
-
Vanity Area (Foreground): A modern vanity unit is prominently featured in the foreground. It consists of a light-colored countertop with an integrated or vessel sink and a sleek, minimalist faucet. The vanity likely provides storage underneath. A small vase with greenery adds a touch of organic freshness.
-
Walk-in Shower Area (Right): Located on the right side of the bathroom, the walk-in shower is enclosed by frameless glass panels and a pivoting glass door. This creates a separate and dedicated showering space, preventing water from splashing into the rest of the bathroom. The shower area features a large, circular rain showerhead mounted overhead, as well as a handheld shower wand for added versatility. Recessed niches within the shower walls offer convenient storage for shampoos, soaps, and other shower essentials. A linear drain is visible on the shower floor, contributing to the clean and contemporary aesthetic.
Materials and Finishes:
The bathroom design employs a harmonious selection of materials and finishes that contribute to its serene and modern feel:
- Light Marble/Stone-like Tiles: Large format tiles in a light gray or beige marble or stone-like pattern cover the walls and floors, creating a continuous and sophisticated backdrop. The subtle veining adds visual interest without being overwhelming.
- Glass Enclosures: Frameless glass panels are used for the bathtub and shower enclosures, promoting a sense of openness and allowing natural light to flow freely throughout the space. The black metal framing around the glass adds a contemporary edge.
- Light-Colored Countertop: The vanity features a light-colored countertop, likely made of quartz, solid surface, or a similar material, offering durability and a clean aesthetic.
- Wooden Accents: Warm wooden tones are introduced through the bath caddy and potentially the vanity unit, adding a touch of natural warmth and texture to the otherwise cool-toned space.
- Black Metal Accents: Sleek black metal is used for the window frames, shower fixtures, and potentially the vanity hardware, providing a modern contrast against the lighter surfaces.
Lighting:
The bathroom incorporates a layered lighting scheme to enhance functionality and create a relaxing ambiance:
- Natural Light: A window with horizontal blinds provides natural illumination during the day.
- Recessed Lighting: Multiple recessed spotlights are integrated into the ceiling, providing general ambient lighting and highlighting specific areas like the bathtub and shower niches.
- Under-Cabinet Lighting: Subtle LED strip lighting is placed underneath the vanity unit and potentially within the wall niches, creating a soft, indirect glow and adding to the spa-like atmosphere.
Overall Ambiance:
The overall design of this bathroom exudes a sense of modern elegance and tranquility. The clean lines, the neutral and calming color palette, the abundance of natural light, and the well-defined functional zones contribute to a spa-inspired atmosphere. The use of high-quality materials and the attention to detail in the placement of fixtures and lighting create a luxurious and inviting space for relaxation and rejuvenation. The separation of the shower and bathtub areas caters to different bathing preferences and enhances the functionality of the bathroom.



