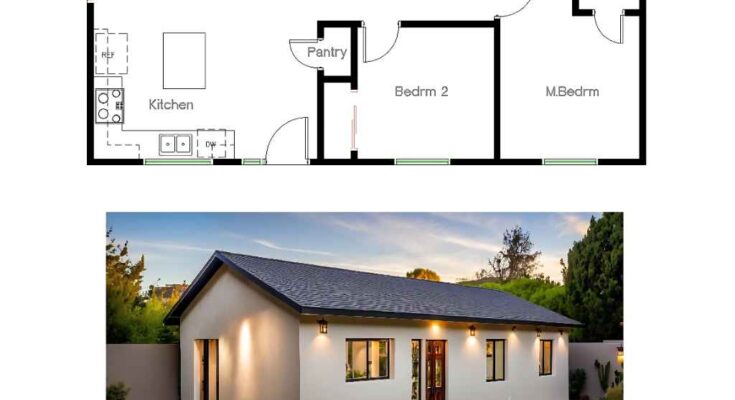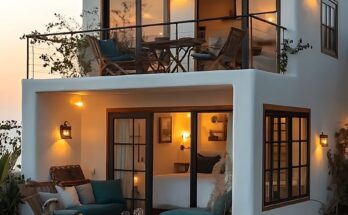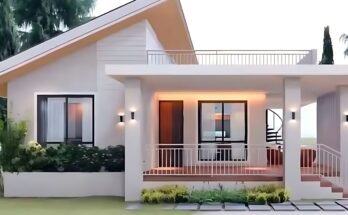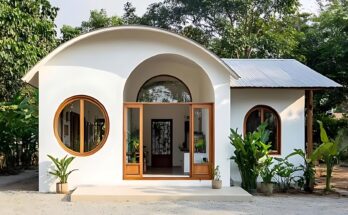a 2 Bedroom, 2 Bath ADU (Accessory Dwelling Unit) plan with an accompanying exterior rendering.
Top Image: Floor Plan
Layout: The floor plan shows a rectangular layout with clearly defined rooms.
Rooms:
Living Rm (Living Room): A large rectangular space occupying the left side of the plan.
Kitchen: Located adjacent to the Living Room, with labeled appliances (likely a refrigerator and stove/oven).
Pantry: A small pantry closet is indicated near the kitchen.
Laundry: A laundry area is positioned near the center of the plan.
Bath 1 (Bathroom 1): A bathroom located close to the laundry area.
M.Bath (Master Bathroom): A bathroom connected to the Master Bedroom.
Bedrm 2 (Bedroom 2): A bedroom located in the center of the plan.
M.Bedrm (Master Bedroom): A master bedroom located on the right side of the plan.
REF: This likely indicates the location of the refrigerator.
Bottom Image: Exterior Rendering
Style: The rendering depicts a modern, single-story ADU with a simple, clean design.
Roof: A dark-colored gable roof with a moderate slope.
Siding: Light-colored siding (likely stucco or a similar material).
Windows: Rectangular windows, suggesting a contemporary style.
Door: A dark-colored front door.
Landscaping: The rendering includes a well-maintained yard with a paved walkway.
Privacy: A fence is visible, providing privacy to the ADU.
Key Observations:
Compact and Efficient: The ADU is designed to maximize space and functionality within a relatively small footprint.
Open Concept: The living room and kitchen appear to be part of an open-concept design.
Master Suite: The master bedroom includes an en-suite bathroom, providing privacy and convenience.
Modern Aesthetics: The exterior rendering suggests a modern and stylish design.
ADU Purpose: The design is typical of an ADU, intended to provide additional living space on an existing property.
In summary, this image presents a clear and concise overview of a 2 bedroom, 2 bath ADU, showcasing both its floor plan and exterior appearance. It highlights the efficient use of space and the modern design elements.



