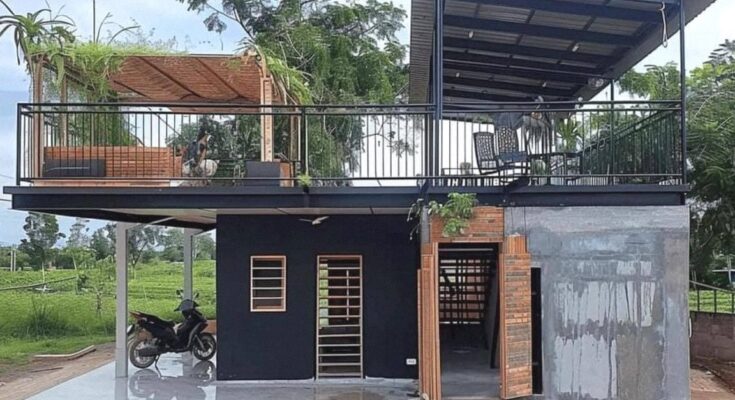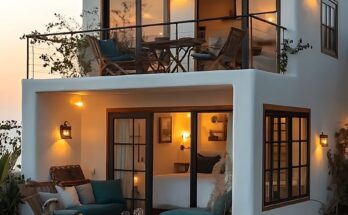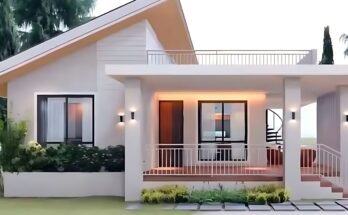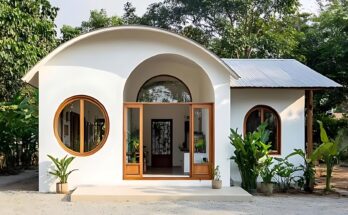This image presents a collage of three distinct modern tiny house designs, each showcasing unique architectural features, materials, and outdoor living spaces. These structures emphasize compact living with a focus on contemporary aesthetics and functionality.
Top Image:
- Overall Design: This tiny house features a two-story design with a flat roof and a strong emphasis on industrial and minimalist elements. The lower level appears to be constructed with dark-painted (possibly black) walls and raw concrete sections. The upper level boasts a spacious balcony or deck with black metal railings and a partially covered area with a slatted wooden roof, providing shade.
- Key Features: A motorcycle is parked under the elevated portion of the upper deck. The lower level has a simple rectangular window and a metal security door. The upper balcony offers ample space for outdoor seating and relaxation. The use of contrasting materials like dark walls, raw concrete, and wood creates a visually interesting facade.
- Impression: This design conveys a modern, somewhat edgy aesthetic, maximizing outdoor living space in a compact footprint.
Bottom Left Image:
- Overall Design: This tiny house also features a two-story structure with a more angular, cantilevered roof design. The lower level incorporates exposed brickwork and white walls, while the upper level has large windows and a balcony area with black railings. An external metal staircase leads to the upper level.
- Key Features: The lower level appears to have an open-plan living area with a kitchen visible. The upper balcony is accessible from the interior and offers views of the surrounding landscape. The combination of brick, white walls, and metal elements gives it a contemporary yet slightly rustic feel. A person is visible on the upper balcony, providing a sense of scale.
- Impression: This design emphasizes natural light and a connection between indoor and outdoor living, with a more dynamic roofline.
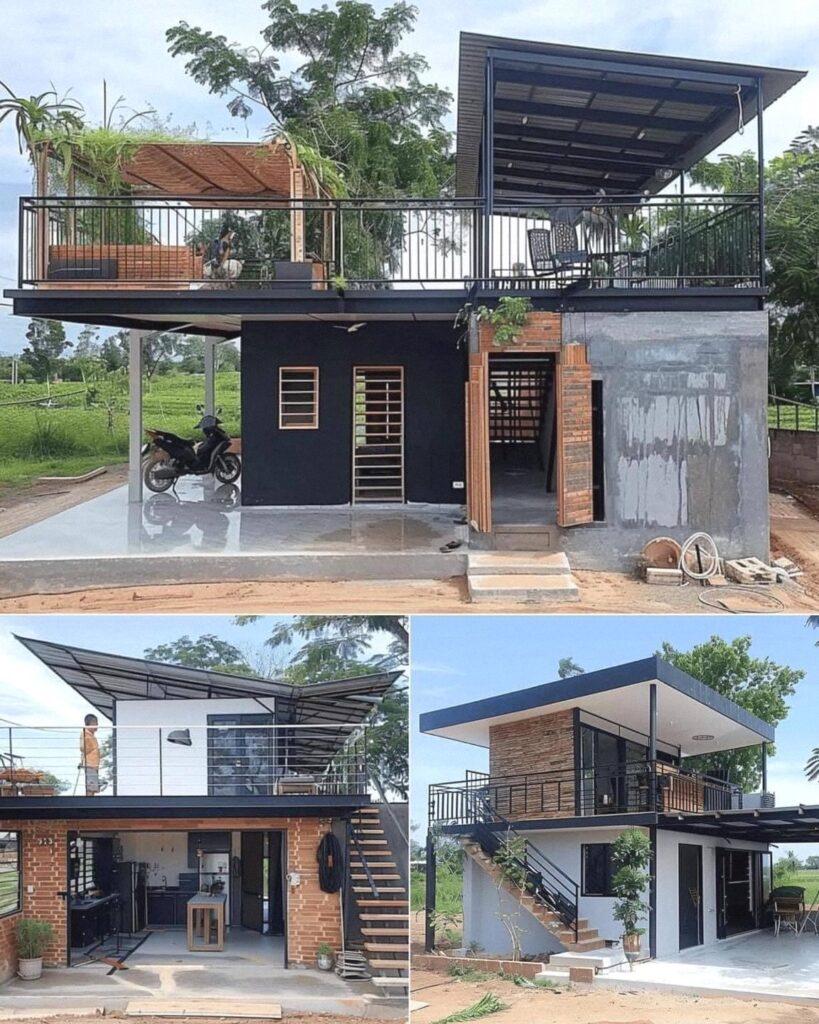
Bottom Right Image:
- Overall Design: This tiny house presents a more geometric and boxy two-story structure with a flat roof and a mix of materials, including brick accents and dark-framed windows. It also features an external metal staircase leading to an upper balcony with black railings and a partial roof covering.
- Key Features: The lower level has a white door and dark-framed windows. The upper level incorporates brick cladding on one section. The balcony offers an outdoor seating area. The design appears clean and modern, with a strong emphasis on defined shapes and contrasting textures.
- Impression: This design showcases a more structured and perhaps slightly more traditional modern aesthetic, with a clear separation of levels and distinct material choices.
Overall Impression of the Collage:
The collage collectively presents three distinct interpretations of modern tiny house living. Each design prioritizes maximizing space and functionality within a compact structure while showcasing contemporary architectural styles. The use of balconies and outdoor areas emphasizes the importance of connecting with the surrounding environment, even in a smaller dwelling. The variety in materials and roof designs demonstrates the creative possibilities within the tiny house movement, catering to different aesthetic preferences while embracing the principles of efficient and minimalist living.
