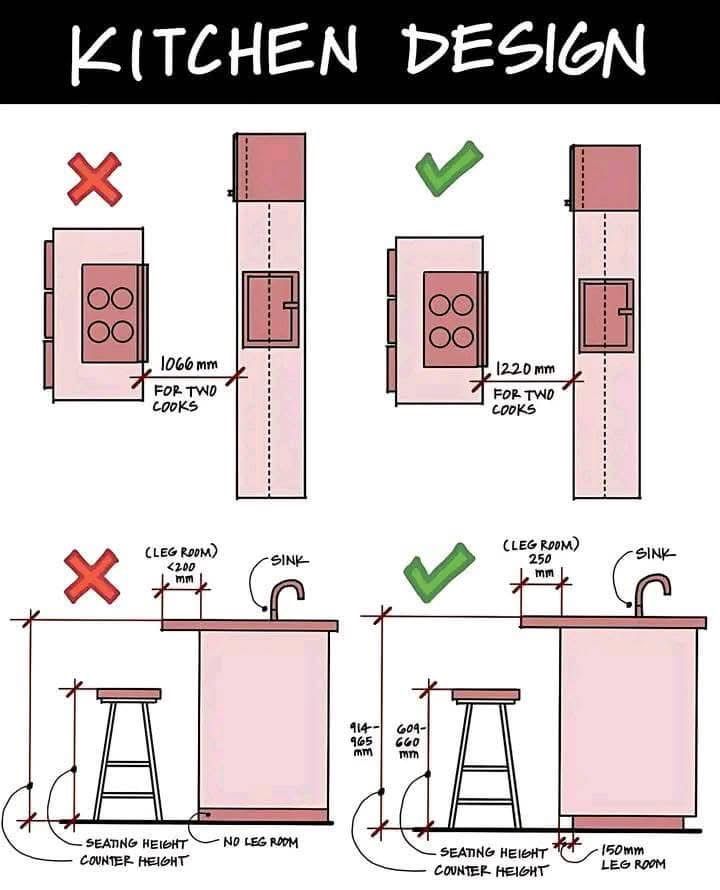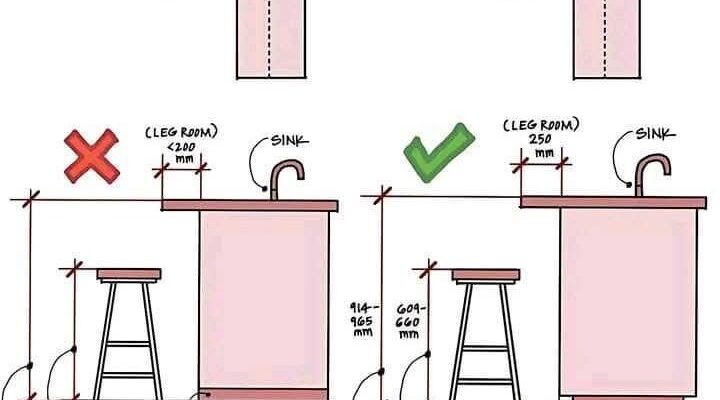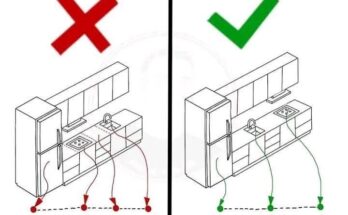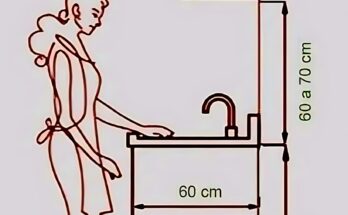This image presents two sets of kitchen design diagrams, contrasting inefficient layouts (marked with a red ‘X’) with ergonomically sound arrangements (marked with a green checkmark). The focus is on providing adequate space for multiple cooks around a stovetop and comfortable seating at a kitchen counter.
Top Section: Stovetop Clearance for Multiple Cooks
This section addresses the necessary horizontal clearance around a stovetop to allow two people to cook simultaneously without obstruction.
-
Left Diagram (Inefficient – Marked with ‘X’):
- Layout: A stovetop with four burners (indicated as “FOR TWO COOKS”) is positioned adjacent to a tall cabinet or wall. The horizontal distance from the edge of the stovetop to the obstruction is shown with a dashed line and labeled 1066 mm.
- Issue: While 1066 mm (approximately 42 inches) might seem like a reasonable distance in some contexts, the diagram implies it’s insufficient for two cooks to comfortably work side-by-side at the stovetop. The proximity of the tall cabinet could restrict movement, access to the sides of the stovetop, and potentially create a cramped feeling.
-
Right Diagram (Efficient – Marked with a Green Checkmark):
- Layout: The same four-burner stovetop (“FOR TWO COOKS”) is shown with a greater horizontal clearance to the adjacent tall cabinet or wall. The dashed line now indicates 1220 mm.
- Benefit: The increased distance of 1220 mm (approximately 48 inches) provides more elbow room and allows two individuals to comfortably access different parts of the stovetop without bumping into each other or feeling restricted by the adjacent obstruction. This promotes a more efficient and less frustrating cooking experience for multiple users.

Bottom Section: Kitchen Counter Seating Ergonomics
This section focuses on providing adequate legroom for comfortable seating at a kitchen counter.
-
Left Diagram (Inefficient – Marked with ‘X’):
- Layout: A stool with a “SEATING HEIGHT” is placed against a “COUNTER HEIGHT” surface with a sink installed. The horizontal distance labeled “(LEG ROOM)” is shown as <200 mm.
- Issue: A legroom of less than 200 mm (approximately 8 inches) is severely insufficient. This would force the person sitting on the stool to have their knees pressed uncomfortably against the counter or cabinet base, making it difficult to sit properly and potentially causing discomfort over time. The diagram clearly indicates “NO LEG ROOM.”
-
Right Diagram (Efficient – Marked with a Green Checkmark):
- Layout: A similar stool (“SEATING HEIGHT”) and counter (“COUNTER HEIGHT” with a sink) are depicted, but with significantly more legroom. The vertical dimensions show a counter height ranging from 914 – 965 mm (approximately 36 – 38 inches), a comfortable seating height, and a resulting legroom of 250 mm. Additionally, a horizontal “LEG ROOM” of 150 mm is provided by a recessed base or overhang of the counter.
- Benefit: The increased legroom, both vertically (250 mm or approximately 10 inches) and horizontally (150 mm or approximately 6 inches), allows the person sitting on the stool to comfortably position their legs without obstruction. This promotes proper posture and a more enjoyable seating experience at the kitchen counter.
Overall Takeaway:
The image effectively illustrates the importance of ergonomic considerations in kitchen design. Providing adequate clearance around cooking zones for multiple users and ensuring sufficient legroom for counter seating are crucial for functionality, comfort, and overall user satisfaction in the kitchen space. The green checkmarks clearly highlight the design solutions that prioritize these ergonomic principles, while the red ‘X’ marks serve as visual warnings against space-constricting layouts.



