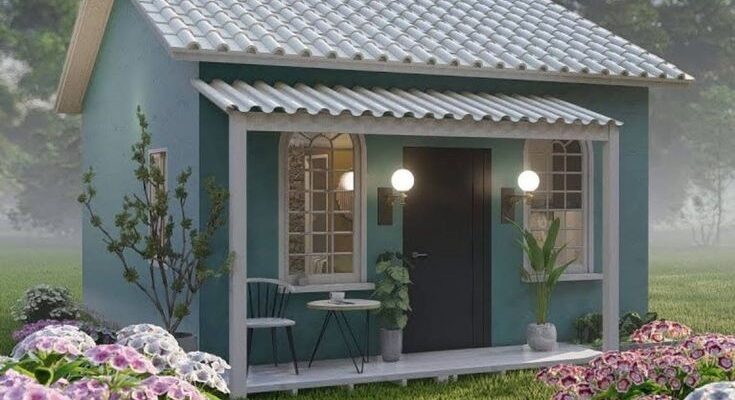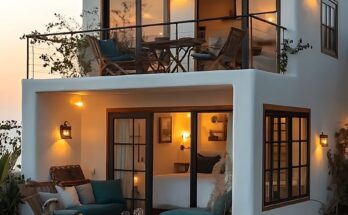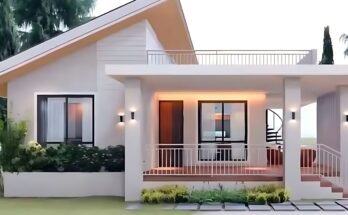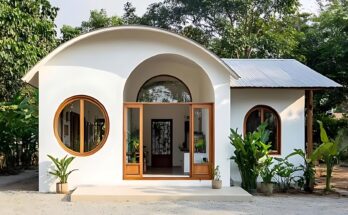This image showcases a charming tiny house design, providing both a perspective rendering of the exterior and a detailed floor plan with measurements. Let’s delve into the various aspects of this compact dwelling.
Exterior Charm:
The top portion of the image presents an artist’s rendering of the tiny house. It exudes a cozy and inviting atmosphere with its soft blue exterior walls and a contrasting light gray shingle roof. A small covered porch extends across the front, supported by white columns and featuring a matching light gray corrugated metal awning.
The entrance is marked by a dark-colored door flanked by two windows, each with multiple panes, hinting at natural light filtering into the interior. A small outdoor seating area is suggested on the porch, complete with a chair and a tiny table, perfect for enjoying a morning coffee or an evening breeze. Potted plants add a touch of greenery and life to the entryway.
The surrounding environment in the rendering suggests a natural setting with lush greenery and flowering plants, emphasizing the potential for this tiny house to be integrated into a garden or a more rural landscape. The overall aesthetic is simple yet appealing, focusing on functionality without sacrificing visual charm.
Efficient Interior Layout:
The bottom portion of the image reveals a meticulously planned floor plan, complete with metric measurements. This overhead view provides a clear understanding of how the limited space is utilized.
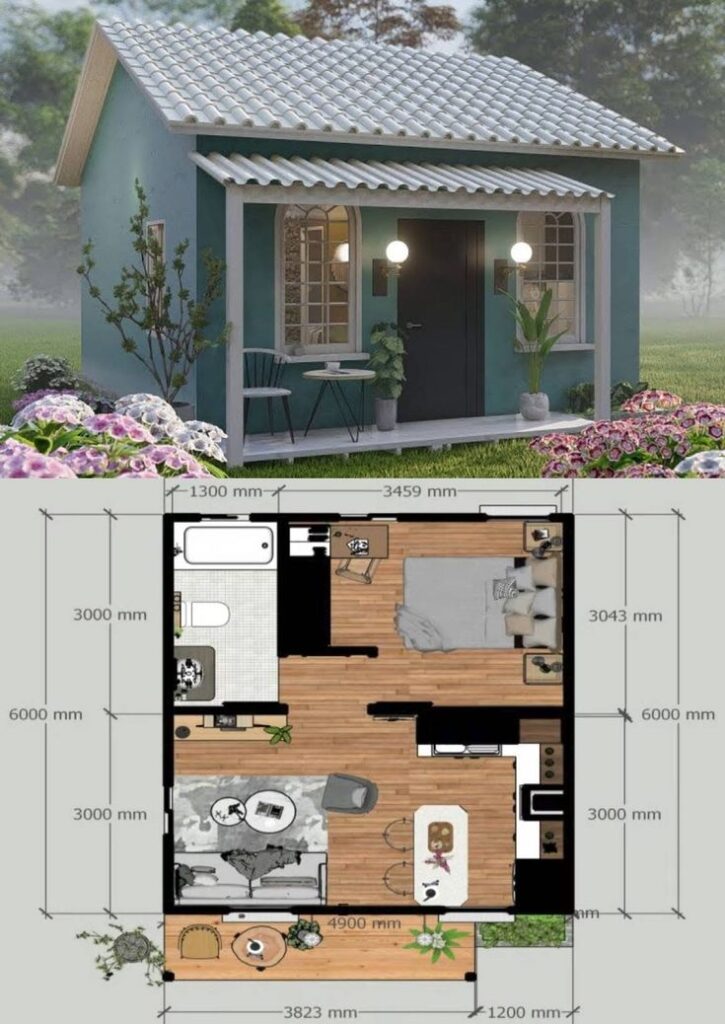
-
Overall Dimensions: The main rectangular structure of the house measures approximately 6000 mm (6 meters) in width and 9043 mm (3000 mm + 6000 mm + 43 mm) in length. The porch extends an additional 1200 mm in depth and spans 3823 mm in width.
-
Entrance and Living Area: Upon entering, one likely steps into a combined living and dining area. The floor plan shows a sofa, armchairs, and a small dining table with chairs, suggesting a comfortable yet compact space for relaxation and meals.
-
Kitchen: Adjacent to the living area is a designated kitchen space. It appears to feature a countertop, sink, and possibly a small cooking range and refrigerator. The layout seems designed for efficiency within a limited footprint.
-
Bathroom: A separate bathroom is clearly defined, equipped with a bathtub/shower, a toilet, and a sink. The dimensions indicate a functional, albeit compact, washroom.
-
Bedroom: The floor plan includes a distinct bedroom area, large enough to accommodate a double bed with nightstands on either side. This separation provides a degree of privacy within the tiny house.
-
Storage and Circulation: The layout incorporates pathways for movement between the different areas. While not explicitly labeled, there are likely storage solutions integrated into the design, perhaps in the kitchen or bedroom areas, to maximize the use of vertical space.
-
Porch Details: The porch area shows potential for additional seating or decorative elements, extending the usable living space outdoors.
Key Takeaways:
This image beautifully illustrates the concept of a tiny house, showcasing how thoughtful design can create a functional and appealing living space within a small footprint. The combination of the exterior rendering and the detailed floor plan provides a comprehensive understanding of the house’s aesthetics and its efficient interior organization. The metric measurements offer valuable insight into the scale and potential for customization of such a dwelling. This design prioritizes essential living areas while maintaining a sense of comfort and style, highlighting the growing appeal of compact living solutions.
