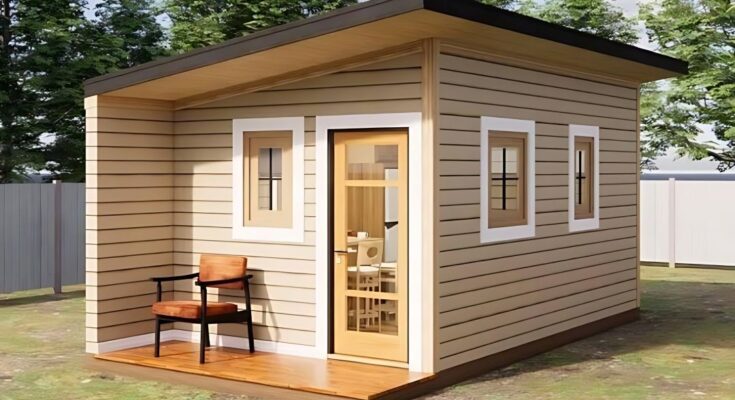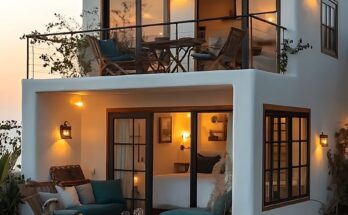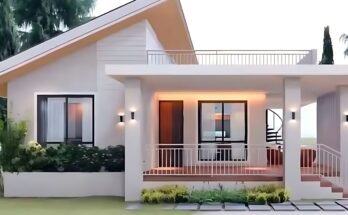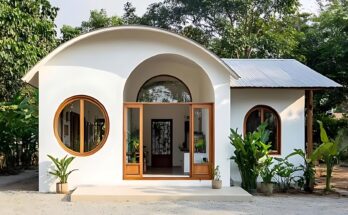The image displays a rendering of a small, modern cabin or tiny house, accompanied by its floor plan with dimensions.
Top Panel: Exterior Rendering
- Structure: A compact, rectangular structure with a flat or slightly pitched roof and a dark trim.
- Cladding: The exterior walls are clad with horizontal light brown siding.
- Entrance: A single glass-paneled door with a wooden frame is the main entrance.
- Windows: There are several rectangular windows with white frames. One window has a central mullion creating two panes.
- Porch/Deck: A small wooden deck or covered porch extends from the entrance side of the cabin.
- Furniture: A simple brown chair with a black frame is placed on the porch.
- Surroundings: The cabin is situated on a grassy area with trees and a white fence in the background.
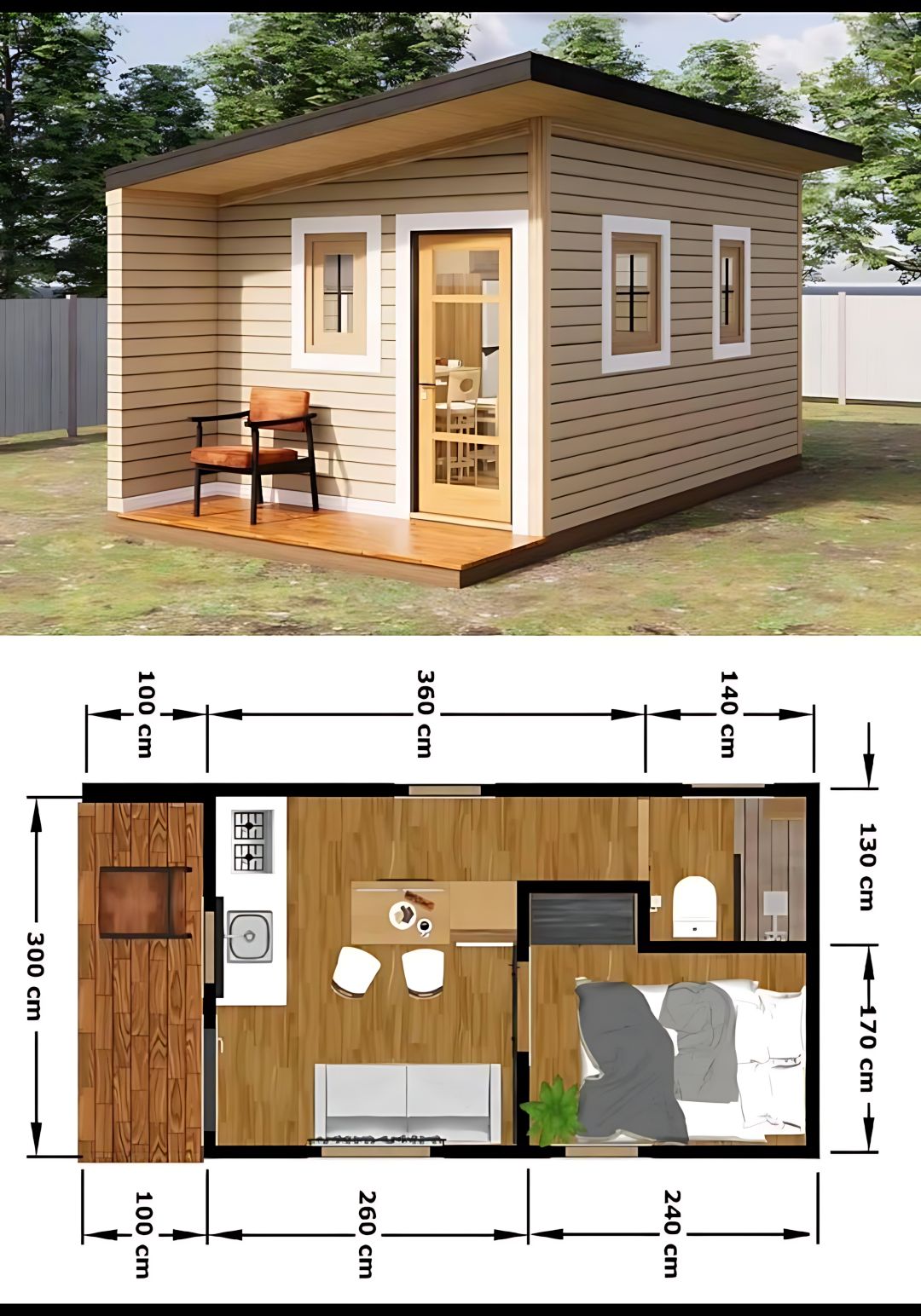
Bottom Panel: Floor Plan with Dimensions
The floor plan shows a thoughtfully laid-out interior despite the compact size. The overall dimensions of the cabin can be inferred from the internal measurements.
- Overall Width: The total width appears to be approximately $\(300 \text{ cm} + 100 \text{ cm} = 400 \text{ cm}\)$.
- Overall Length: The total length appears to be approximately $\(100 \text{ cm} + 360 \text{ cm} + 140 \text{ cm} = 600 \text{ cm}\)$.
The interior is divided into several functional zones:
- Living Area (Approximately 260 cm wide): Located towards the bottom of the floor plan, it shows a sofa and a potted plant.
- Kitchen/Dining Area (Partially integrated with living area): Features a small dining table with two chairs and a kitchen counter with a sink. A small refrigerator is also indicated.
- Bathroom (Approximately 130 cm wide x 100 cm long): Located in a separate enclosed space, it contains a toilet and a shower area.
- Bedroom (Approximately 240 cm wide x 170 cm long): Situated at the far right, it shows a double bed. There appears to be a doorway leading into this space.
Dimensions of Specific Areas:
- Bathroom Width: 130 cm
- Bathroom Length: 100 cm
- Bedroom Width: 240 cm
- Bedroom Length: 170 cm
- Living Area Width (approximate): 260 cm
- Kitchen/Dining Area Length (approximate): 360 cm
- Porch/Deck Depth: 100 cm
- End Section (likely containing kitchen and bathroom): 300 cm in width.
- Section with Living and Dining: 360 cm in length.
- End Section with Bedroom: 140 cm in length.
This image provides a clear understanding of the exterior appearance and the internal layout and dimensions of this compact dwelling, highlighting an efficient use of space for various living functions. It strongly suggests a design for a tiny house or a small cabin.
