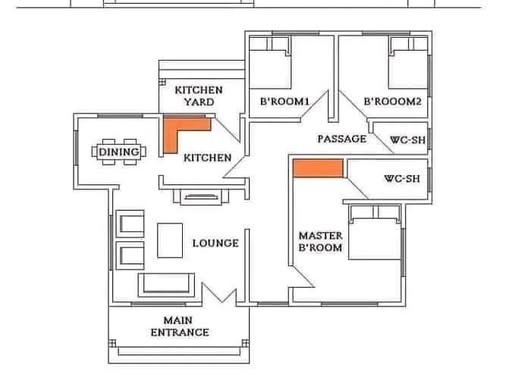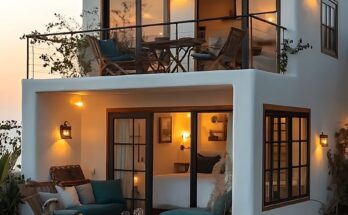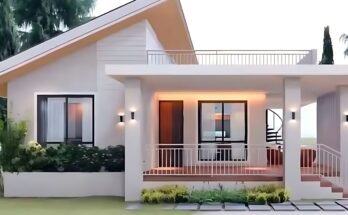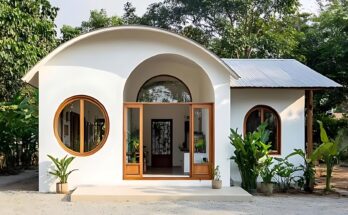This plan presents a functional 3-bedroom bungalow design with a clear separation between living and sleeping areas, a centrally located kitchen with a unique “Kitchen Yard” feature, and two bathrooms. The elevation suggests a traditional bungalow style with an interesting roofline and a welcoming entrance. To gain a complete understanding, further details like dimensions, scale, and material specifications would be required.
1. Overall Layout and Flow:
- Zoning: The plan appears to separate the living/social areas (Lounge, Dining, Kitchen) from the private sleeping areas (Bedrooms).
- Entrance: The “Main Entrance” leads directly into the “Lounge,” suggesting an open-plan feel or at least a direct connection between these spaces.
- Kitchen Core: The “Kitchen” is centrally located and has a direct connection to the “Dining” area, facilitating serving and interaction. The “Kitchen Yard” adjacent to the kitchen could be an outdoor utility space, a small garden, or potentially a covered area.
- Bedroom Wing: The bedrooms are grouped together on one side of the house, accessible via a “Passage,” promoting privacy.
- Bathroom Access: Two “WC-SH” (Water Closet/Shower) units are present. One is accessible from the “Passage,” serving “B’ROOM1” and “B’ROOM2.” The other is en-suite to the “MASTER B’ROOM,” offering more privacy.
2. Room-Specific Details (Inferred):
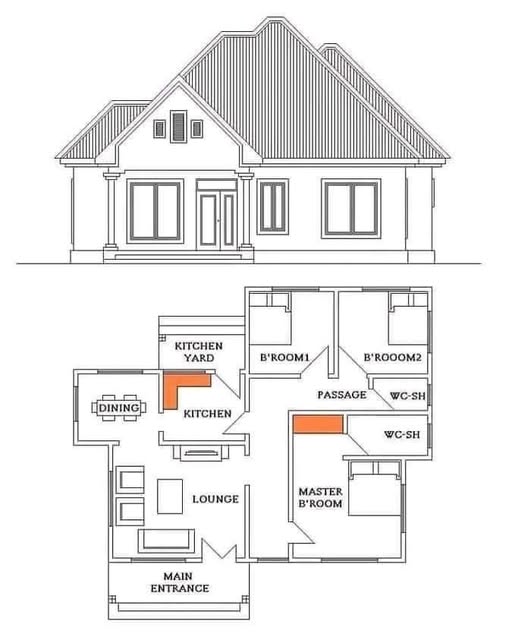
- Lounge: Likely the main living area, furnished with seating arrangements as indicated by the rectangular shapes.
- Dining: Designed for a dining table and chairs. Its proximity to the kitchen is practical.
- Kitchen: The layout suggests countertops and possibly a central island or work area. The connection to the “Kitchen Yard” is a notable feature.
- Master Bedroom: Appears to be the largest bedroom, benefiting from an en-suite “WC-SH,” indicating a higher level of privacy and convenience.
- Bedroom 1 & 2: Seem to be standard-sized bedrooms, sharing access to the common “WC-SH” via the “Passage.” The rectangular shapes within likely represent beds and possibly wardrobes or other furniture.
- WC-SH (Common): Contains a water closet (toilet) and a shower. Its location in the “Passage” makes it accessible to both “B’ROOM1” and “B’ROOM2.”
- WC-SH (En-suite): Attached to the “MASTER B’ROOM,” providing a private bathroom with a water closet and shower.
- Passage: Serves as a corridor to access the bedrooms and the common bathroom, ensuring a degree of separation from the main living areas.
- Kitchen Yard: Its exact function isn’t clear from the label alone, but it suggests an outdoor or semi-outdoor space directly connected to the kitchen. It could be for utilities, storage, a small herb garden, or even a drying area.
- Main Entrance: The primary access point to the house, leading into the “Lounge.”
3. Architectural Style (Based on Elevation):
- Bungalow Characteristics: The single-story structure with a relatively low-pitched roof and potentially wide eaves are typical of a bungalow style.
- Roof Design: The roof appears to be complex, possibly with gables and varying heights, adding architectural interest.
- Fenestration: The elevation shows a combination of larger windows (likely for living areas and bedrooms) and smaller windows (possibly for bathrooms or utility spaces). The front facade features a prominent entrance with a covered porch or portico supported by columns.
- Symmetry: The front elevation seems to have a degree of symmetry around the main entrance.
4. Potential Considerations (Not Explicitly Shown):
- Orientation: The plan doesn’t indicate the orientation of the house (north, south, east, west), which would influence natural light and ventilation.
- Scale and Dimensions: While the plan provides the layout, specific room dimensions are not given. The scale would be needed to determine the actual size of the rooms and the overall footprint of the house.
- Wall Thickness: The thickness of the walls is not indicated.
- Door Swing: The direction in which doors open is not shown.
- Window Types: The types of windows (e.g., sliding, casement) are not specified in the floor plan.
- Interior Details: Details like built-in wardrobes, kitchen cabinetry layout, and bathroom fixture placement are not shown.
