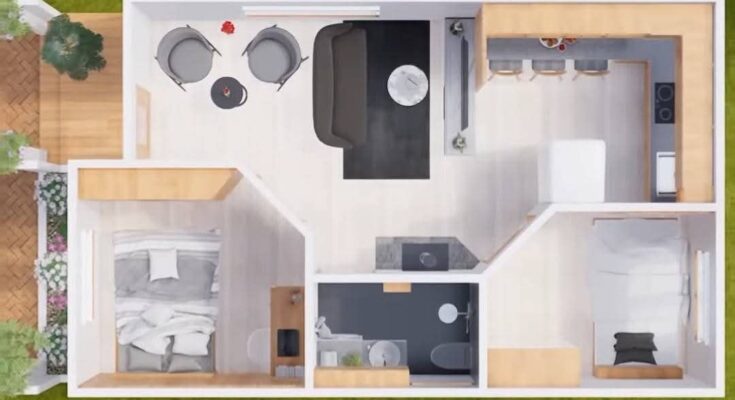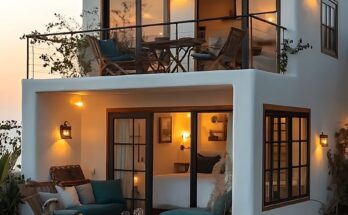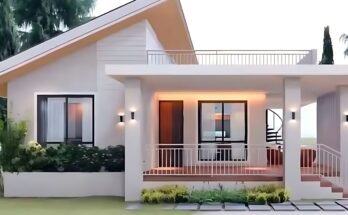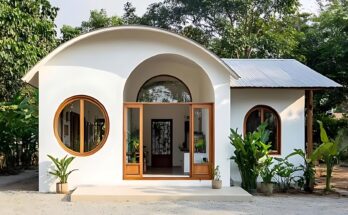This image showcases a compact and modern small house design with a focus on maximizing space efficiency and incorporating outdoor elements. It presents both a 3D exterior rendering and a detailed 3D cutaway floor plan.
Top Section: 3D Exterior Rendering
- Architectural Style: The house features a clean, minimalist aesthetic with white walls and a flat roof. Arched doorways and window openings add a touch of soft curvature to the otherwise rectilinear design.
- Entrance: The main entrance is an arched doorway with a wooden-framed glass door, accessed via a small set of steps. Potted plants flank the entrance, adding greenery and visual appeal.
- Windows: Another arched opening houses a large window with multiple panes, allowing ample natural light into the interior. A wooden frame surrounds the window.
- Landscaping: The rendering includes a small front yard with grass, flowering plants in a raised planter box along the front wall, and climbing vines adorning the arched openings. This emphasizes a connection with nature.
- Outdoor Paved Area: A paved walkway or patio extends from the front of the house, suggesting an outdoor living space.
- Scale: The overall size appears to be quite compact, indicating a design focused on efficient use of a small footprint.
Bottom Section: 3D Cutaway Floor Plan
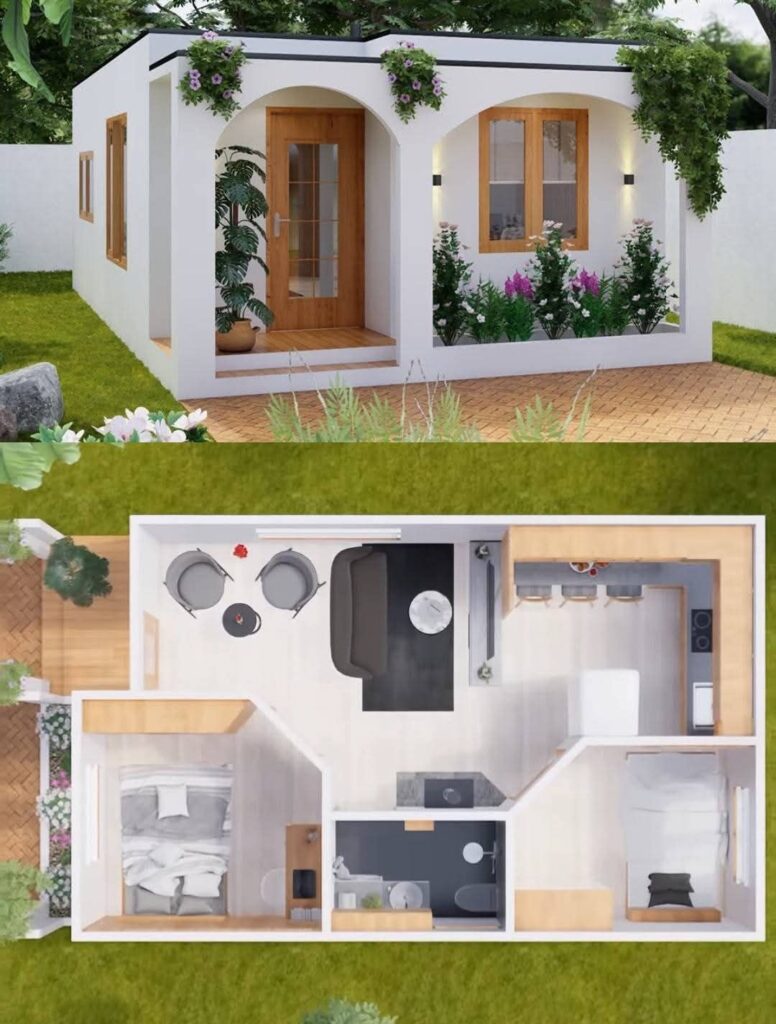
This view provides a detailed look inside the house, revealing the layout and furniture placement.
- Bedrooms: The plan shows two bedrooms.
- One bedroom is located on the left side, featuring a double bed, a nightstand, and a wardrobe or storage unit. It has direct access to the outdoors through a sliding glass door or a large window.
- The second bedroom is located on the right side, also with a double bed and a nightstand. It has a window providing natural light.
- Living Area: A combined living and dining area occupies the central space. A sofa, armchairs, and a coffee table define the living zone, while a round dining table with chairs is situated nearby.
- Kitchen: A compact kitchenette is located along one wall of the living/dining area. It features a countertop with a sink, a stovetop, and possibly a small refrigerator. Bar stools are placed along the countertop, suggesting casual dining.
- Bathroom: A small bathroom is located between the two bedrooms. It includes a toilet, a sink, and a shower.
- Open Plan: The living, dining, and kitchen areas are largely open to each other, maximizing the sense of space within the compact footprint.
- Outdoor Access: The living area also appears to have access to the outdoors through a sliding glass door or large window, further enhancing the connection between indoor and outdoor spaces.
- Furniture Layout: The detailed furniture placement gives a clear understanding of how the limited space is intended to be utilized for comfortable living.
Overall Impression:
This design presents a charming and efficient small house, likely intended for a small family, a couple, or as a vacation home. The arched architectural details add a unique character to the modern minimalist style. The emphasis on natural light and seamless indoor-outdoor flow through large windows and direct access to outdoor areas contributes to a feeling of spaciousness despite the compact size. The well-defined zones for sleeping, living, dining, and cooking ensure functionality within the limited square footage.
