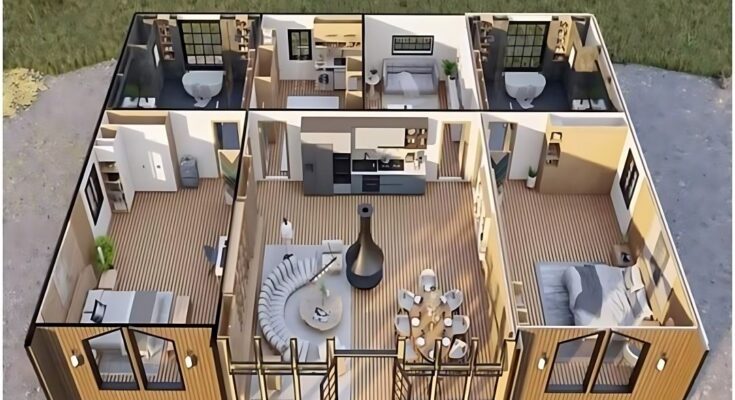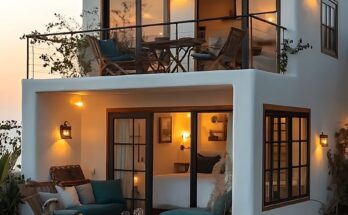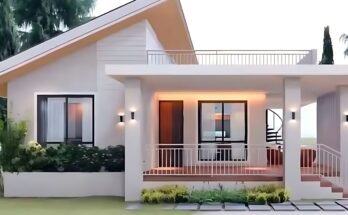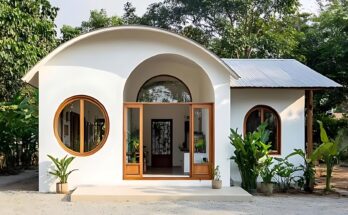The image displays a 3D architectural rendering of a unique and modern house design, presented in two views: an exterior perspective from above and a cutaway top view revealing the interior layout.
Top Panel: Exterior View
- Overall Shape: The house has a distinctive cruciform (cross-shaped) layout with a central, light-filled atrium or conservatory.
- Roofing: The four wings of the house appear to have dark, possibly metal, pitched roofs. The central atrium has a large, multi-paned glass roof supported by a circular structural framework, allowing for abundant natural light. A chimney or vent protrudes from the center of the glass roof.
- Exterior Walls: The exterior walls are clad in a warm-toned wood siding, likely horizontal planks.
- Windows and Doors: Large windows and glass doors are incorporated into each wing, suggesting good natural light throughout the interior. Some windows appear to be arched or have decorative mullions. The entrance seems to be located at the end of one of the wings, with a small set of steps leading up.
- Surroundings: The house is situated in a natural setting with gravel or light-colored ground surrounding it, and mature trees visible in the background.
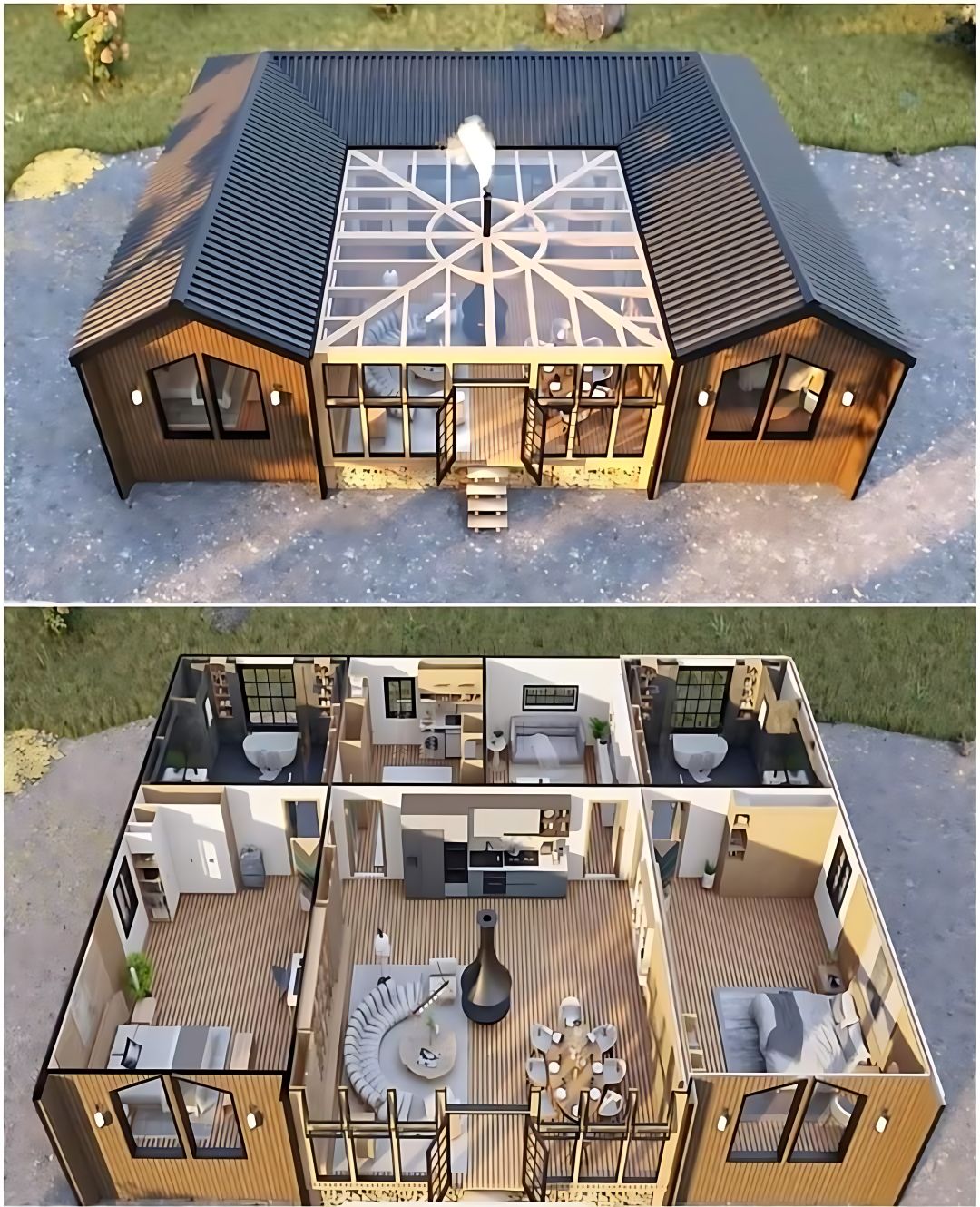
Bottom Panel: Interior Cutaway View
This view provides a detailed look at the internal arrangement and furnishings of the house.
- Central Atrium: The heart of the house is a spacious, circular or multi-sided central area with the glass roof above. It features a curved sofa or seating arrangement around a central fireplace or stove with a prominent chimney pipe extending upwards. A dining table with chairs is also located in this central space, suggesting it serves as a combined living and dining area.
- Wings: The four wings radiating from the central atrium appear to house different functions:
- Two Identical Wings: Two opposing wings seem to be mirror images of each other, each containing a bedroom with a bed, a bathroom with a bathtub and sink, and possibly a closet or storage space.
- Kitchen Wing: One of the remaining wings appears to contain the kitchen, featuring countertops, cabinets, an oven/stove, and a refrigerator.
- Living/Relaxation Wing: The final wing seems to be another living or relaxation space with a sofa, armchairs, and possibly a television or entertainment unit. One of the bedrooms also has access to a small outdoor balcony or patio.
- Interior Design: The interior design appears modern and well-lit, with wooden flooring throughout. The furnishings are contemporary and functional.
- Doors and Hallways: Internal doors and small hallways connect the different areas of the house, providing circulation between the wings and the central atrium.
Overall Impression:
The design is innovative and emphasizes natural light and a central gathering space. The cruciform layout with the glazed atrium creates a unique architectural feature and likely fosters a strong connection with the surrounding environment. The interior layout appears functional and provides distinct zones for living, dining, sleeping, and amenities. This rendering suggests a high-end, contemporary dwelling designed for comfortable and stylish living.
