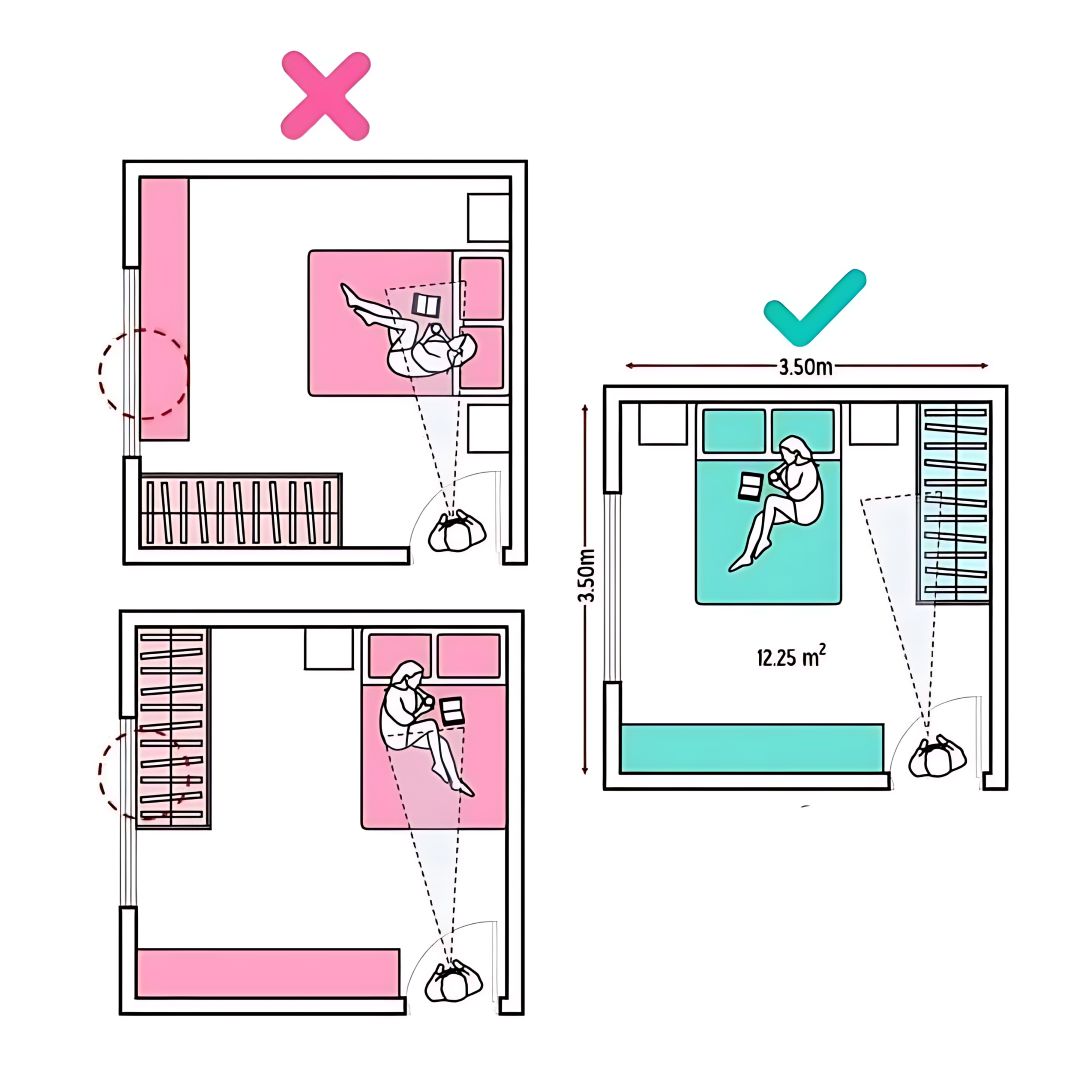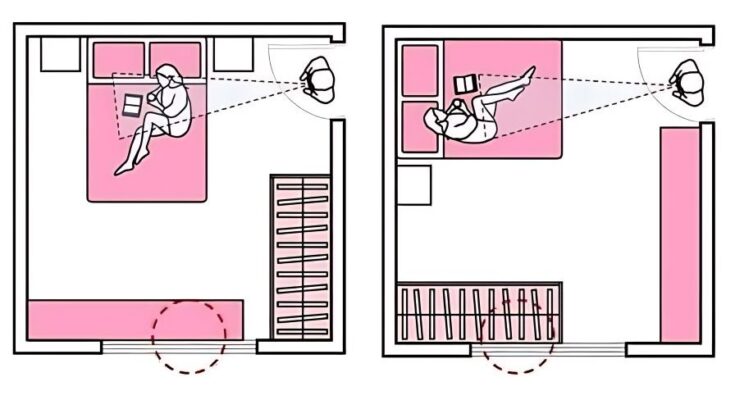The image illustrates the concept of ergonomic reach and accessibility in a bedroom layout, specifically focusing on the placement of a closet relative to the bed and a person sitting on it. It contrasts “Wrong” and “Correct” configurations.
“Wrong” Configurations (Left Side):
-
Top Left:
- A bed is placed in a corner of the room.
- A closet with hinged doors is located along the adjacent wall.
- A person is shown sitting on the edge of the bed, reaching awkwardly across a significant distance towards the open closet doors.
- A large red “X” indicates that this layout is not ideal. The dashed circle suggests the extended and strained reach required.
-
Bottom Left:
- A similar scenario with the bed in a corner.
- A closet with sliding doors is located along the adjacent wall.
- A person is again shown sitting on the bed, needing to reach across to access the sliding closet doors.
- While sliding doors might offer slightly better access than hinged doors in this configuration, the distance still makes it ergonomically unfavorable.

“Correct” Configuration (Right Side):
- Room Dimensions: The room is square, measuring 3.50m x 3.50m, resulting in an area of 12.25 m².
- Bed Placement: The bed is positioned against one wall, but not in a corner, allowing for easier access to the sides.
- Closet Placement: A closet with sliding doors is located along the wall adjacent to the head of the bed.
- Accessibility: A person is shown sitting on the edge of the bed, comfortably reaching a short distance to access the sliding closet doors.
- Green Checkmark: A large green checkmark indicates that this layout is ergonomically better. The shorter dashed lines suggest a more natural and less strained reach.
- Additional Element: A small bedside table is shown next to the bed.
Key Ergonomic Principles Illustrated:
- Proximity: Frequently accessed storage (like a closet) should be located within easy and comfortable reach from primary activity areas (like the bed).
- Reduced Strain: Avoiding awkward or extended reaches minimizes physical strain and makes daily tasks more convenient.
- Space Planning: Thoughtful arrangement of furniture considers how a person will interact with the space and its elements.
In summary, the image highlights that placing a closet too far from the bed, especially when the bed is pushed into a corner, creates an inconvenient and potentially straining situation for accessing clothing. The “Correct” layout demonstrates a more user-friendly arrangement where the closet is easily accessible from the bed without excessive reaching.



