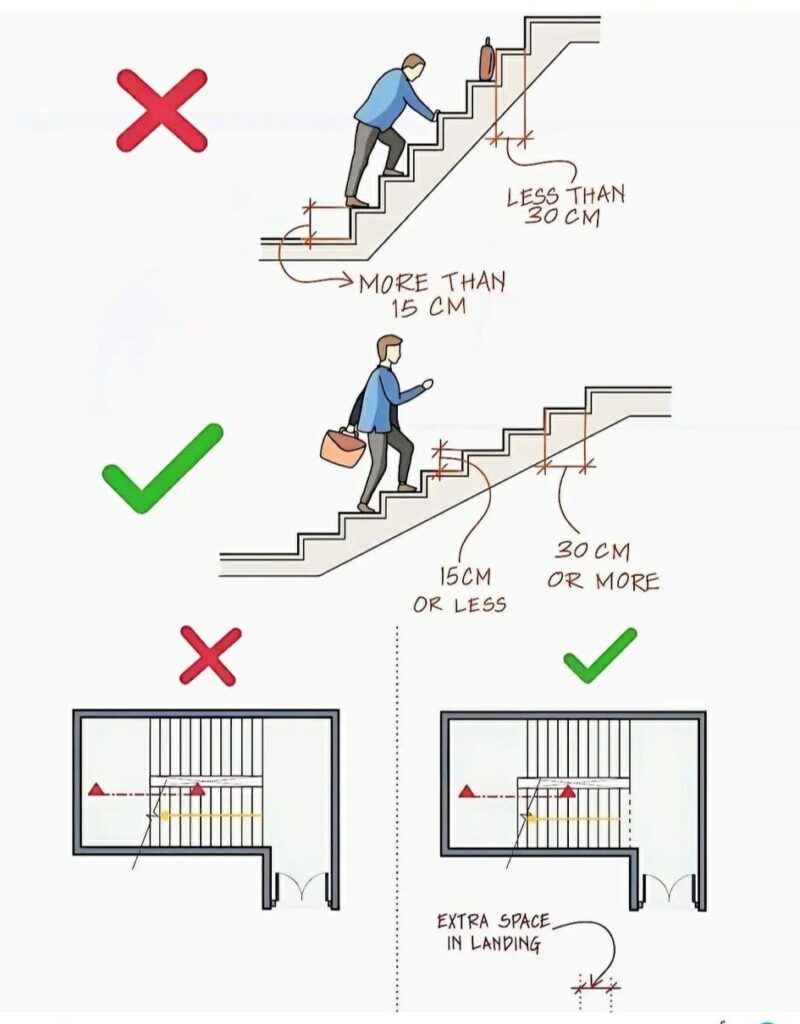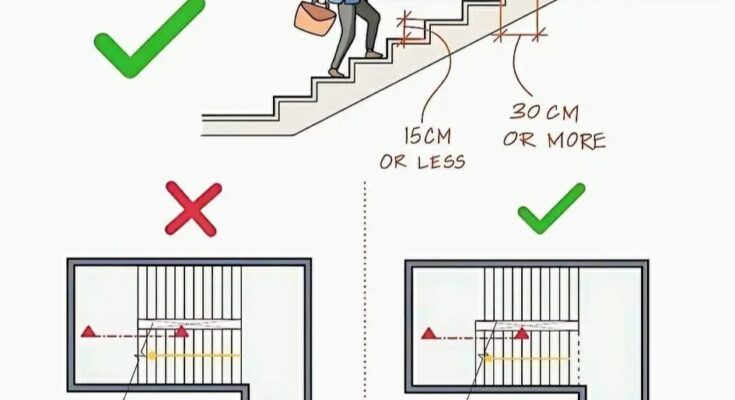This image illustrates correct and incorrect design principles for staircases, specifically focusing on riser height, tread depth, and landing space for safe and comfortable use.
Top Section: Side View of Stairs (Incorrect – Red “X”)
- Description: A person is shown ascending a staircase with risers that vary significantly in height. Some risers are indicated as “MORE THAN 15 CM” (approximately 6 inches), while others are “LESS THAN 30 CM” (approximately 12 inches). There’s also an obstacle (a bottle) on one of the steps.
- Issue: Uneven riser heights are a significant safety hazard. They disrupt a person’s natural rhythm while walking, increasing the risk of tripping, stumbling, and falling. The presence of obstacles on the stairs further exacerbates this danger.
- Marking: A large red “X” marks this design as incorrect.
Middle Section: Side View of Stairs (Correct – Green Checkmark)

- Description: A person is shown ascending a staircase with consistent riser heights, indicated as “15 CM OR LESS” (approximately 6 inches). The tread depth is shown as “30 CM OR MORE” (approximately 12 inches).
- Issue: Consistent and appropriately sized risers and treads contribute to a safe and comfortable ascent. Lower riser heights require less effort to lift the leg, and sufficient tread depth provides adequate space for the foot, reducing the risk of slipping.
- Marking: A green checkmark indicates this design as correct.
Bottom Section: Top View/Floor Plan of Stairs and Landing (Incorrect – Red “X”)
- Description: The floor plan shows a staircase leading to a landing with limited space before a doorway. A person (represented by a simplified figure) reaching the landing has very little maneuvering room before potentially stepping into the doorway or being obstructed.
- Issue: Insufficient landing space at the top of a staircase can create a hazard, especially when carrying items or when multiple people are using the stairs. It can lead to congestion and an increased risk of falls.
- Marking: A red “X” marks this landing design as incorrect.
Bottom Right Section: Top View/Floor Plan of Stairs and Landing (Correct – Green Checkmark)
- Description: This floor plan shows a staircase leading to a landing with “EXTRA SPACE IN LANDING” before the doorway. The person reaching the landing has ample room to step off the stairs, turn, and move towards the doorway safely.
- Issue: Adequate landing space provides a safe transition area at the top of the stairs, allowing users to adjust their movement and avoid collisions or falls.
- Marking: A green checkmark indicates this landing design as correct.
In summary, the image emphasizes the following crucial aspects of safe staircase design:
- Consistent Riser Heights: All risers in a flight of stairs should be of uniform height to maintain a predictable stepping rhythm.
- Appropriate Tread Depth: Treads should be deep enough to comfortably accommodate a person’s foot.
- Sufficient Landing Space: Landings, especially at the top and bottom of stairs, should provide adequate maneuvering room.
By illustrating both flawed and well-designed examples, the image serves as a visual guide for safe and ergonomic staircase construction.



