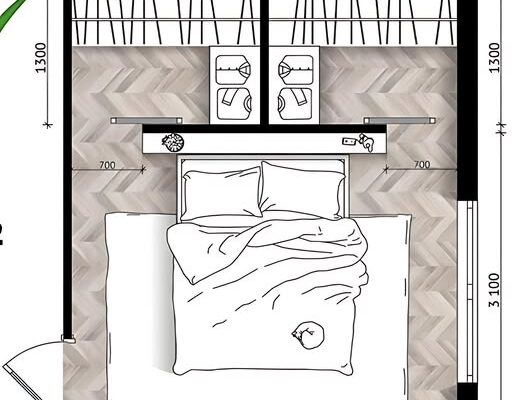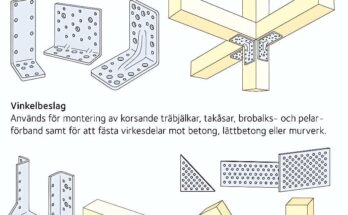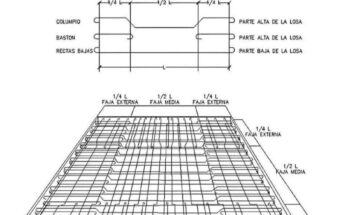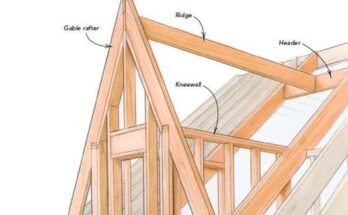This image shows a top-down floor plan of a bedroom layout with dimensions in millimeters. Here’s a detailed breakdown of the elements and measurements:
Overall Room Dimensions:
- The room appears to be rectangular.
- The width of the room (along the top and bottom of the plan) is 1860 mm + 1860 mm = 3720 mm.
- The length of the room (along the sides of the plan) is 1300 mm + 700 mm + 700 mm + 1300 mm = 4000 mm.
- However, there’s also a dimension of 3100 mm indicated on the right side, measuring from the bottom wall up to the edge of what appears to be a closet or built-in unit. This suggests the room might not be a perfect rectangle or that the 4000 mm dimension includes an external area. Let’s assume the main internal room dimensions are 3720 mm wide x 3100 mm long for the main sleeping area.
Key Furniture and Features:
- Bed: A double bed is centrally located in the room.
- Nightstands: Two small nightstands are positioned on either side of the bed.
- Wardrobes/Closets: Along the top wall, there are two built-in wardrobes or closets, each measuring 1860 mm in width. They appear to have sliding doors.
- Dresser/Storage Units: Between the bed and the wardrobes, there are two sets of drawers or storage units, one on each side of the bed, each measuring 700 mm in width. These likely function as dressers or additional storage.
- Shelves: Above each dresser/storage unit, a shelf is mounted on the wall.
- Door: A hinged door is shown in the bottom left corner of the plan, swinging inwards.
- Window: A window is located on the right wall, measuring 1300 mm in width.
- Flooring: The flooring is depicted with a herringbone pattern, suggesting wooden or laminate planks.
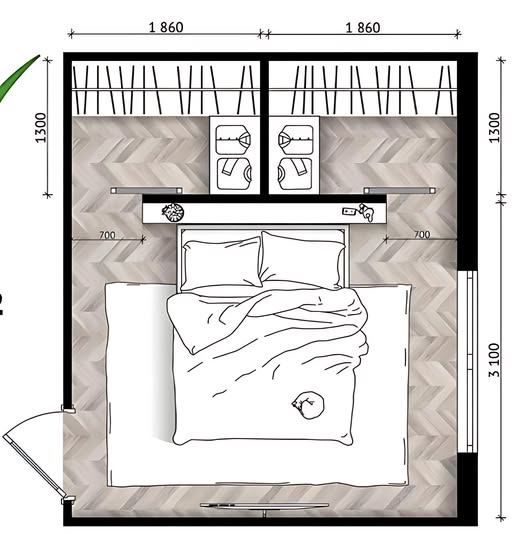
Dimensions of Furniture and Spacing:
- Wardrobes/Closets: Each is 1860 mm wide.
- Dressers/Storage Units: Each is 700 mm wide.
- Space around the bed: There appears to be a reasonable amount of walking space around the bed, though the exact measurements aren’t provided.
In summary, this floor plan illustrates a well-organized bedroom layout designed for storage and functionality. It features a centrally placed double bed, ample wardrobe space, additional drawers, and nightstands, all within a room approximately 3.72 meters wide and 3.1 meters long. The dimensions provided are crucial for understanding the scale of the furniture and the available space within the room.
