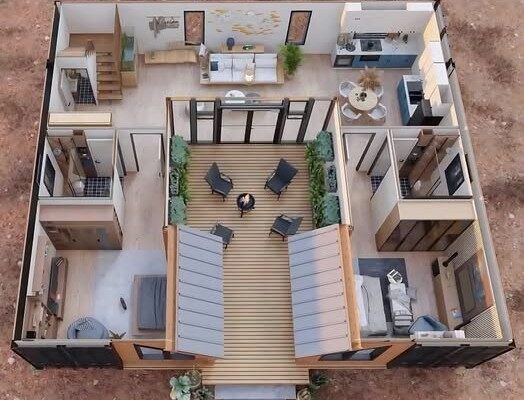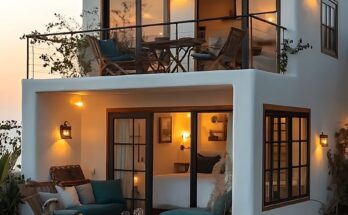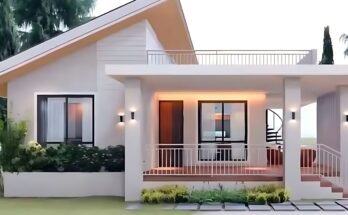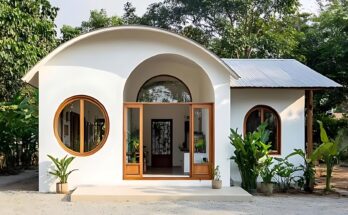This image showcases a striking and innovative container house design that cleverly integrates multiple shipping containers with a central courtyard, maximizing both indoor and outdoor living spaces. The design presents a compelling example of sustainable architecture, repurposing robust shipping containers into a unique and modern dwelling. The image features both a 3D exterior rendering and a detailed 3D cutaway floor plan, providing a comprehensive understanding of the layout and design concept.
Top Section: 3D Exterior Rendering
- Architectural Form: The house exhibits a distinctive “H” shape, formed by interconnected modules likely derived from shipping containers. The ends of the “H” appear to be clad in light-colored wooden siding, offering a warmer and more traditional aesthetic that contrasts with the inherent industrial look of the containers.
- Roof Design: A pitched roof covers the central connecting section of the “H,” featuring multiple skylights that would allow ample natural light to penetrate the interior. The roof overhangs slightly, providing some shade.
- Container Integration: The ends of the “H” clearly retain the characteristic doors and corrugated steel of shipping containers, painted black for a modern and bold statement. These container sections likely house more private areas like bedrooms and bathrooms.
- Central Courtyard: The heart of the design is a spacious central courtyard, partially enclosed by the interconnected modules. This outdoor area serves as a focal point and an extension of the living spaces, offering opportunities for relaxation, dining, and social interaction.
- Outdoor Access: Large glass doors and windows are strategically placed to provide seamless transitions between the interior rooms and the central courtyard, blurring the lines between indoor and outdoor living.
- Elevated Foundation: The house appears to be slightly elevated on piers or supports, potentially for ventilation, insulation, or to adapt to the terrain.
- Surroundings: The rendered environment suggests a natural, possibly arid or desert landscape, highlighting the self-contained and resilient nature of container architecture in diverse settings.
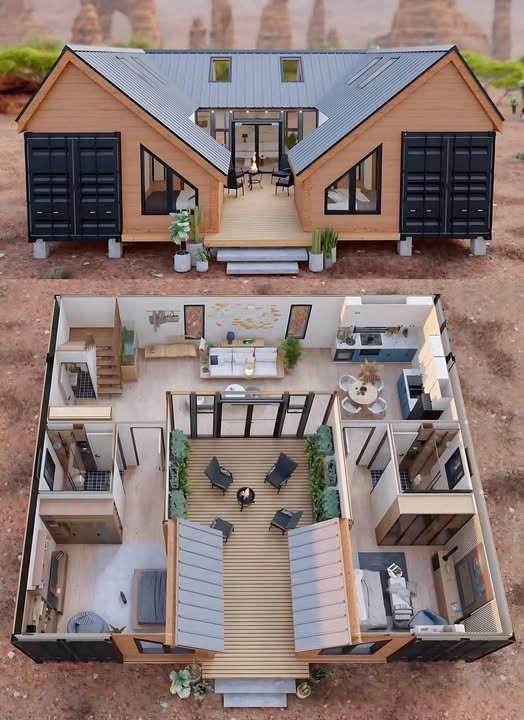
Bottom Section: 3D Cutaway Floor Plan
This view offers an in-depth look at the interior layout and the relationship between the different zones:
- Central Courtyard: The wooden-decked central courtyard is clearly visible, featuring outdoor seating arrangements (armchairs and a small table) and a fire pit or central element, creating a cozy and inviting outdoor living space. Retractable awnings or coverings are also suggested, offering shade and weather protection.
- Living Area: A spacious and open-plan living area occupies the central connecting module. It features comfortable sofas, armchairs, and a coffee table, designed for relaxation and socializing. Large glass doors provide direct access to the courtyard.
- Kitchen and Dining: Adjacent to the living area is a modern kitchen with a central island and bar seating. A round dining table with chairs is located nearby, facilitating easy flow between cooking, dining, and living spaces.
- Bedrooms: The floor plan reveals at least two distinct bedroom suites located within the container modules at either end of the “H.”
- Master Suite (Left): This suite appears to be more spacious, featuring a double bed, a seating area, a walk-in closet, and a luxurious en-suite bathroom with a freestanding bathtub and a separate shower. It also has direct access to a private outdoor area or deck.
- Guest Suite (Right): The second bedroom also features a double bed and an en-suite bathroom with a shower. It also has direct access to the central courtyard.
- Bathrooms: Both bedroom suites have well-appointed en-suite bathrooms, ensuring privacy and convenience.
- Additional Spaces: The plan also indicates a possible entryway or mudroom near the main entrance, as well as a staircase leading to the roof or another level in the central connecting module.
- Circulation: The layout is designed for easy movement between the different zones, with hallways connecting the bedrooms to the central living spaces and direct access to the courtyard from multiple rooms.
- Natural Light: Large windows and skylights throughout the house ensure ample natural light penetration, creating bright and airy interiors.
Overall Impression:
This container house design is a sophisticated and well-integrated concept that goes beyond the simple repurposing of shipping containers. The “H” shaped layout with a central courtyard creates a unique and highly functional living environment that seamlessly blends indoor and outdoor spaces. The use of wooden cladding softens the industrial aesthetic, while the black container ends provide a modern contrast. The spacious living areas, well-appointed bedroom suites, and the inviting central courtyard make this design ideal for comfortable and stylish living in a potentially unique and sustainable home. The integration of skylights further enhances the connection to the natural environment.
