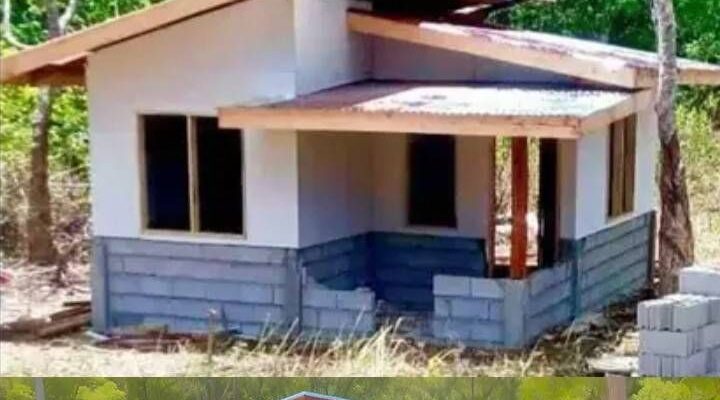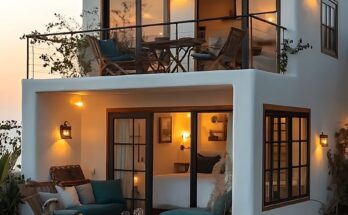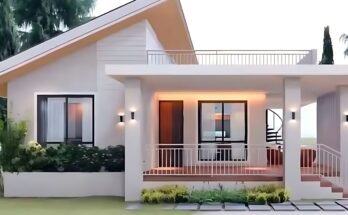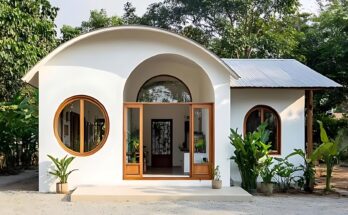This image displays a compelling before-and-after transformation of a small house under construction. The top portion shows the house in its early stages, revealing the basic structure and materials used. The bottom portion presents a rendered image of the completed design, showcasing the intended final appearance with finished surfaces, colors, and landscaping. This visual comparison highlights the significant progress and aesthetic changes that occur during the construction process, from a raw framework to a habitable and visually appealing dwelling.
Top Section: Before – Early Stage Construction
The upper image captures the house during the initial phases of construction. Several key elements are visible:
- Concrete Block Foundation: The house rests on a foundation constructed from concrete blocks. The lower portion of the walls is built with these blocks, likely providing a solid and moisture-resistant base for the structure. Some blocks are visible stacked nearby, indicating ongoing construction.
- Wooden Framing: The main structure of the house is framed using timber. Wall studs, top plates, and roof rafters are clearly visible, outlining the shape and layout of the rooms and the roofline. The framing for window and door openings is also apparent.
- Partially Constructed Roof: The roof framing is in progress, with some rafters in place. The roof appears to have a combination of flat and pitched sections, creating an interesting architectural form. Some roof sheathing might be partially installed.
- Exposed Materials: Construction materials are exposed, showing the raw nature of the building at this stage. There are no finished exterior surfaces or paint.
- Basic Openings: Window openings are present, but the actual windows are not yet installed. Similarly, door openings are framed but without doors.
- Surrounding Environment: The surrounding area appears to be a natural setting with trees and vegetation, suggesting the house is being built in a somewhat rural or suburban location.
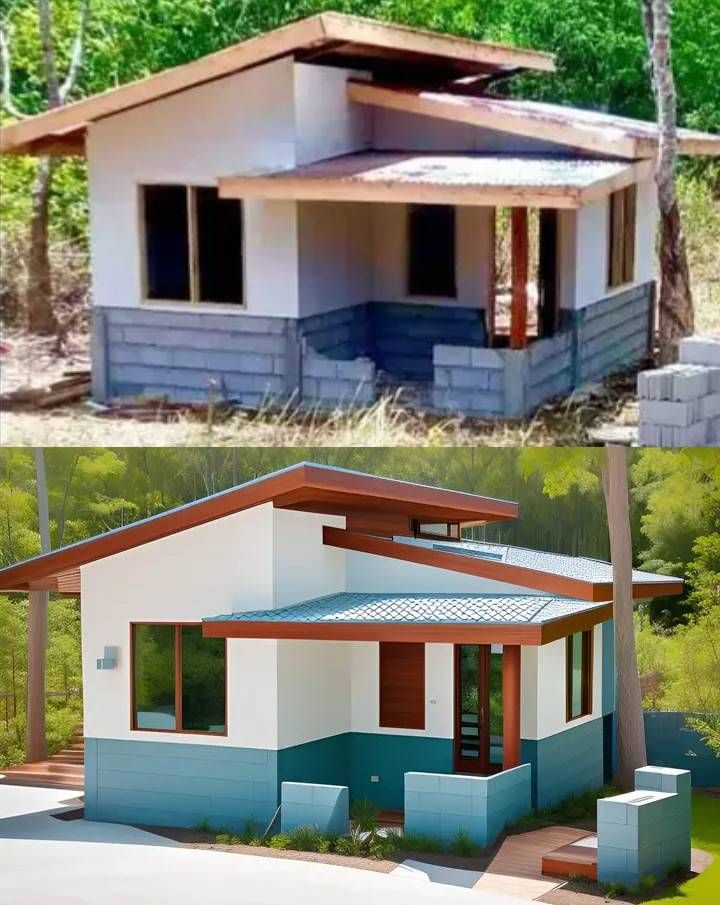
Bottom Section: After – Rendered Completed Design
The lower image presents a digital rendering of the envisioned completed house. It showcases a significant transformation in terms of aesthetics and finish:
- Finished Exterior Surfaces: The concrete block foundation is now painted a light blue or teal color, providing a finished and visually appealing base. The upper walls are rendered in a clean white, creating a modern contrast.
- Completed Roof: The roof is now fully constructed with a light blue or teal roofing material on the flat sections and brown trim along the edges of the pitched sections. The complex roofline with varying heights and overhangs is clearly visible.
- Installed Windows and Doors: Modern windows with dark frames are installed in the openings, and a wooden-framed glass door marks the entrance.
- Finished Porch Area: A small porch area with wooden steps and a wooden support column is visible at the entrance, adding to the welcoming feel.
- Landscaping: The rendering includes basic landscaping elements such as grass, small plants near the foundation, and a paved walkway leading to the entrance, enhancing the overall visual appeal and integrating the house with its surroundings.
- Color Scheme: The chosen color palette of white, light blue/teal, and brown creates a contemporary and potentially coastal-inspired aesthetic.
- Overall Impression: The completed design presents a modern and inviting small house with a distinctive roofline and a cohesive color scheme. The transformation from the raw construction phase to the finished rendering is dramatic, highlighting the impact of exterior finishes, windows, doors, and landscaping on the final appearance of a building.
Conclusion:
This before-and-after image effectively illustrates the journey of a small house from its foundational structure to its envisioned completed form. The top image provides a glimpse into the construction process, showcasing the basic materials and framing. The bottom rendering offers a vision of the final product, demonstrating the significant impact of exterior finishes, architectural details, and landscaping in creating a livable and aesthetically pleasing home. The comparison underscores the transformative nature of construction and the importance of design visualization in understanding the final outcome of a building project.
