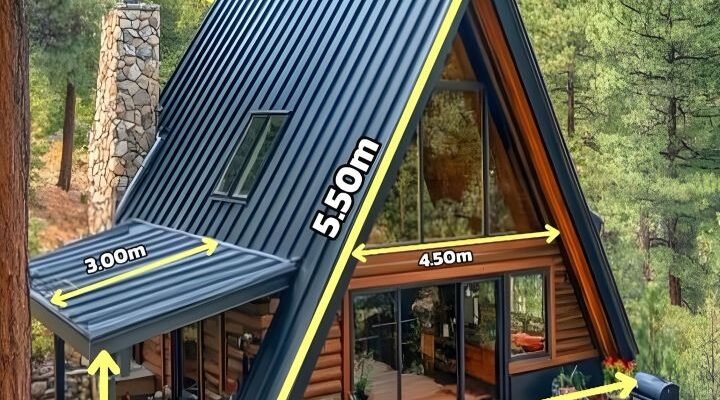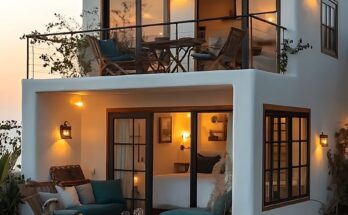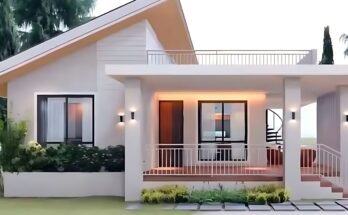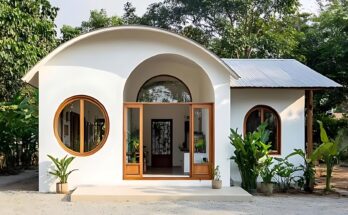The image shows a modern A-frame cabin nestled in a mountainous, forested environment. It provides a detailed view of the cabin’s exterior, highlighting its architectural features and dimensions.
Key Features and Dimensions:
- A-Frame Structure: The dominant characteristic is the steep, triangular roofline that extends almost to the ground, forming the primary walls of the cabin. The roof is covered with dark metal panels.
- Front Facade: The front of the cabin features a large, multi-paned glass window that spans the entire width and height of the A-frame, allowing ample natural light into the interior. A central door is also visible within this glass facade.
- Side Extension: A smaller, shed-roofed extension protrudes from the side of the main A-frame structure. This section has its own windows and appears to house a covered outdoor seating or dining area with a table and chairs. This section has a width of 3.00 meters and a height of 2.80 meters from the ground to the top of its roof.
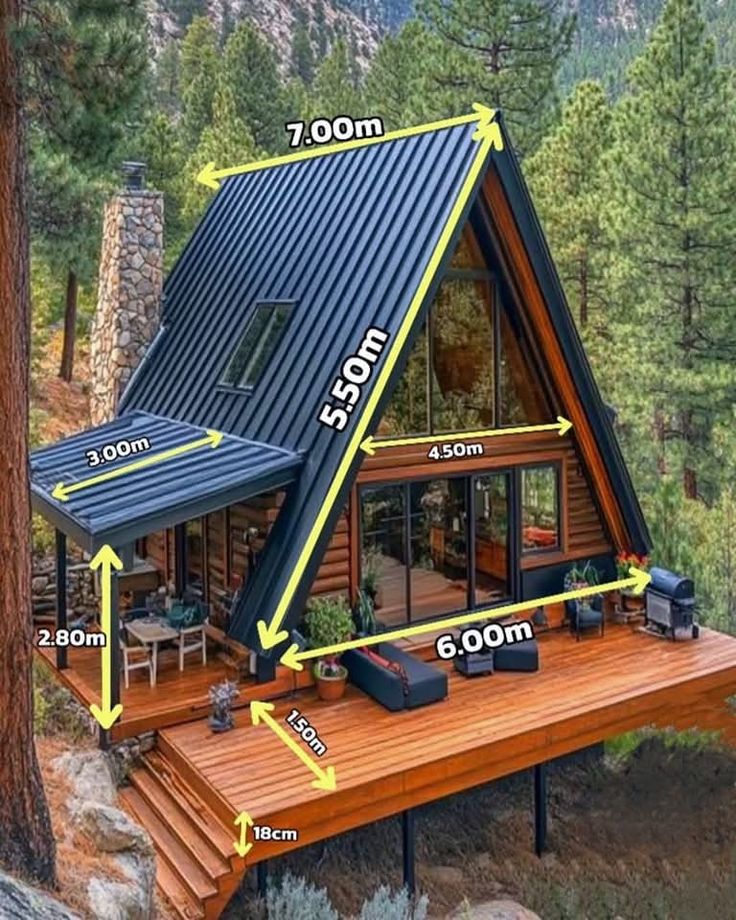
- Rear Deck: A spacious wooden deck extends outwards from the rear of the cabin, elevated above the sloping terrain. The main section of the deck has a width of 6.00 meters and a length of 4.50 meters. A smaller section of the deck, possibly an entryway or transition, has a width of 1.50 meters.
- Chimney: A stone chimney is located on the side of the cabin, indicating the presence of a fireplace or wood-burning stove inside.
- Materials: The cabin appears to be constructed primarily of wood, with exposed beams and wooden siding visible in certain areas.
- Overall Dimensions:
- The width of the main A-frame structure at its base is approximately 7.00 meters.
- The height from the ground to the peak of the A-frame is 5.50 meters.
- Deck Height: The height of the main deck above the ground is indicated as 18 cm (though this seems unusually low for an elevated deck on uneven terrain and might refer to the height of a step or platform).
- Surroundings: The cabin is situated on a rocky slope surrounded by tall pine trees and other vegetation, indicative of a wilderness or mountain setting.
- Human Element: A person wearing a hard hat and safety vest is partially visible in the foreground, possibly indicating construction or inspection.
In summary, the image showcases a well-designed modern A-frame cabin with thoughtful use of glass to integrate with its natural surroundings and a spacious outdoor deck for enjoying the scenic views.
