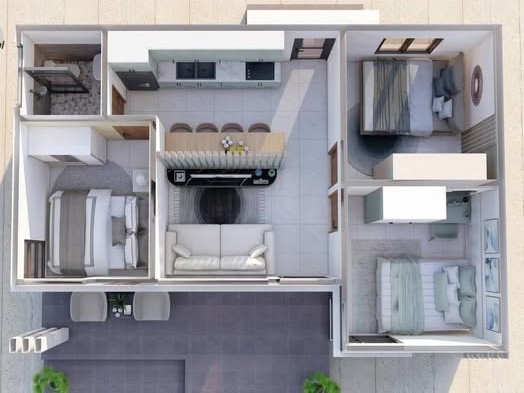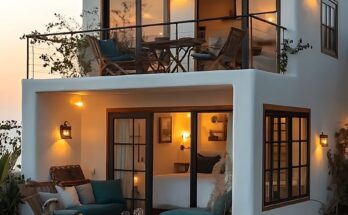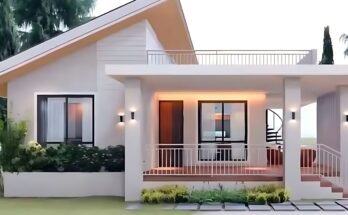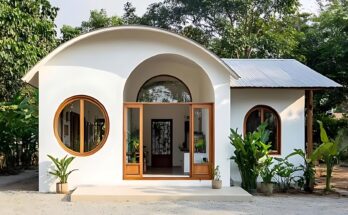This image showcases a thoughtfully designed, compact, and modern single-story house, characterized by its clean architectural lines, efficient floor plan featuring three bedrooms and two bathrooms, and a strong emphasis on integrating indoor and outdoor living spaces. The design prioritizes functionality and a contemporary aesthetic, making it a potentially appealing option for small families or individuals seeking a stylish and manageable home.
Exterior Design and Features:
The exterior rendering highlights a distinctly modern minimalist style. The flat roof with a subtle overhang contributes to the clean, horizontal lines of the structure. The primary exterior finishes appear to be a crisp white, contrasted by darker gray or black accents around window frames and potentially other architectural elements, creating a visually striking yet understated appearance.
The entrance is designed for seamless transition to the outdoors, featuring large sliding glass doors that likely open directly into the main living area. This design choice immediately establishes a strong connection with the covered front porch or patio, which serves as an extension of the interior living space. Furnished with comfortable outdoor seating, this area provides an inviting space for relaxation, social interaction, and enjoying the surrounding environment.
Generous windows are strategically placed throughout the house to maximize the influx of natural light into all the rooms. The use of large fixed panes and potentially operable sections ensures both ample illumination and the possibility of natural ventilation. The clean framing of the windows further reinforces the modern aesthetic.
A practical carport or designated parking space is conveniently located on the left side of the house, directly accessible from the driveway. This ensures ease of access for residents and visitors.
The landscaping is kept simple and contemporary, featuring clean lines and low-maintenance plantings such as potted greenery and ground cover. This minimalist approach complements the architectural style and emphasizes the structure itself. Recessed lighting fixtures integrated into the porch ceiling provide functional and ambient lighting for the outdoor area during evenings.
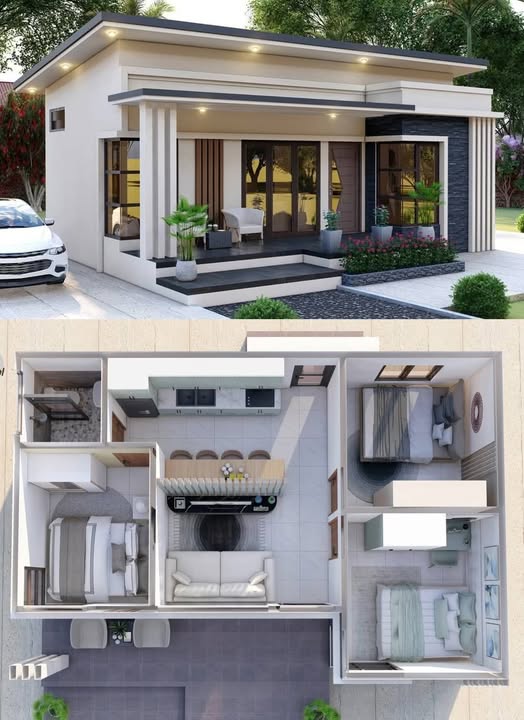
Interior Layout and Functionality:
The 3D cutaway floor plan reveals a well-organized and efficient interior layout designed for comfortable living.
The living room serves as the central hub of the house, embodying an open-plan concept that seamlessly integrates with the dining area and the kitchen. This arrangement promotes a sense of spaciousness and facilitates interaction between different living zones. The living area is furnished with a comfortable sofa, armchairs, and a coffee table, creating a relaxed and inviting space for leisure.
The dining area, situated adjacent to the living room, features a rectangular dining table with chairs, providing a dedicated space for meals. Its proximity to the kitchen ensures convenience for serving and clearing.
The kitchen boasts a modern and functional design, typically arranged along a single wall or in an L-shape to maximize space efficiency. It includes essential appliances such as a sink, stovetop, and potentially a built-in oven and refrigerator, integrated into sleek cabinetry and countertops. A breakfast bar with stools extends from the kitchen counter, offering a casual dining option or a place for quick meals.
The house features three bedrooms, catering to a small family or those who desire guest rooms or a home office.
The master bedroom, located at the rear right of the house, is designed as a private retreat. It includes a comfortable double bed, a wardrobe for storage, and the added convenience of an en-suite bathroom. This private bathroom is equipped with a toilet and a shower, offering a dedicated and personal space for the occupants of the master bedroom.
The remaining two bedrooms are situated on the left side of the house. The larger of the two also features a double bed and a wardrobe, suitable for another family member or a guest. The smaller bedroom offers flexibility, potentially serving as a child’s room, a guest room, or a home office. These two bedrooms share access to a common bathroom, strategically located between them. This bathroom is equipped with a toilet, a sink, and a shower, providing necessary facilities for the occupants of these bedrooms.
Circulation within the house is facilitated by hallways that connect the bedrooms and bathrooms to the central living area, ensuring easy and logical movement between different parts of the home.
The strong emphasis on indoor-outdoor flow is evident in the direct access from the living and dining areas to the covered front porch via sliding glass doors. This design element not only maximizes natural light and ventilation but also expands the usable living space, encouraging residents to enjoy the outdoors.
The furniture layout depicted in the floor plan provides a clear indication of how the spaces are intended to be utilized, offering a sense of scale and functionality to the design.
Overall, this modern three-bedroom house design prioritizes efficient space utilization, a clean and contemporary aesthetic, and a seamless connection between indoor and outdoor living. Its well-defined zones, including a central open-plan living area and comfortable bedroom suites, make it a practical and stylish option for modern living.
