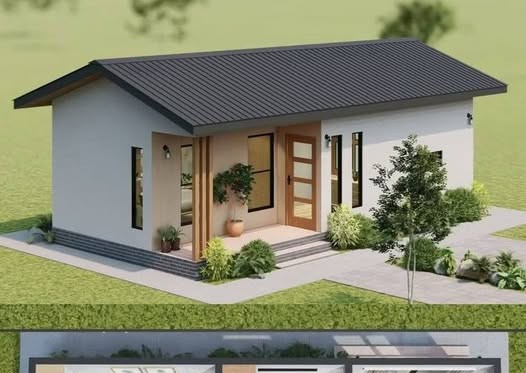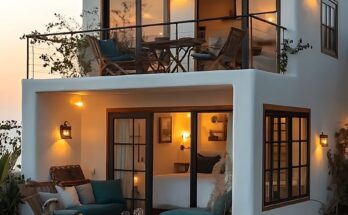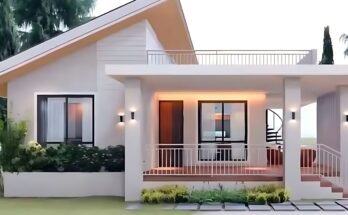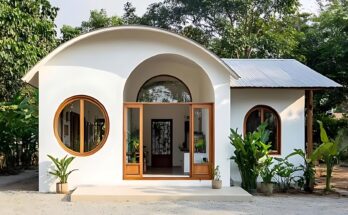This image showcases a design for a modern and compact two-bedroom house characterized by its clean architectural lines, efficient floor plan, and integration with a small outdoor space. The presentation includes both a 3D exterior rendering and a detailed 3D cutaway floor plan, providing a comprehensive understanding of the design’s aesthetics and functionality.
Top Section: 3D Exterior Rendering
- Architectural Style: The house exhibits a contemporary minimalist style with a low-pitched, dark metal roof and light-colored (likely white or off-white) exterior walls. The design emphasizes simplicity and functionality with clean, unadorned surfaces and rectangular forms.
- Entrance and Porch: The main entrance features a modern door with vertical glass panels, accessed via a small, covered porch or entryway. The porch is flanked by simple landscaping, including potted plants, adding a touch of greenery.
- Windows: Strategically placed rectangular windows of varying sizes allow natural light into the interior spaces. The window frames appear dark, providing a contrast to the light walls.
- Roof Overhang: A modest roof overhang provides some shade and protection from the elements.
- Landscaping: The surrounding landscape is simple and well-maintained, featuring a lawn and some low-lying shrubs, contributing to the overall clean and uncluttered aesthetic.
- Overall Impression: The exterior design conveys a sense of modern simplicity, efficiency, and a connection to the surrounding environment through the well-placed windows and small porch area.
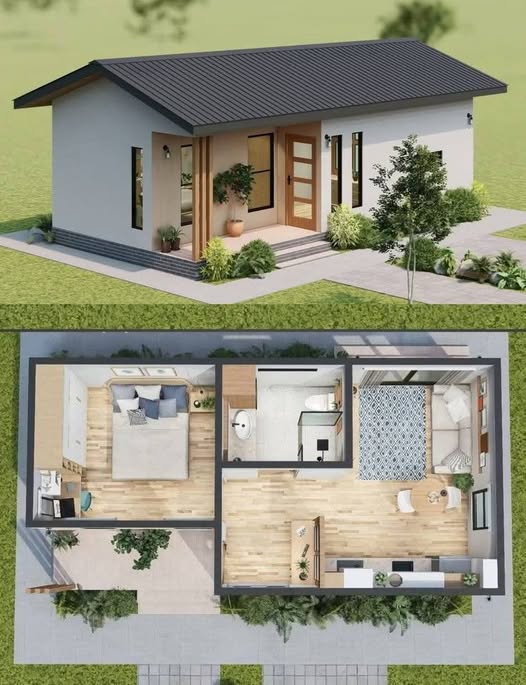
Bottom Section: 3D Cutaway Floor Plan
This view offers a detailed look at the interior layout and the arrangement of rooms within the compact footprint:
- Bedrooms: The plan clearly shows two bedrooms.
- The master bedroom is located on the left side of the house and features a double bed, a wardrobe or closet, and potentially a small desk or vanity area. It has direct access to a small private outdoor space or patio through a sliding glass door or a large window.
- The second bedroom is located on the right side of the house and also features a double bed and a wardrobe. It has a window providing natural light.
- Living Area: A central, open-plan living and dining area serves as the main gathering space. A sofa and chairs define the living zone, while a dining table with chairs is situated nearby, creating a flexible and interconnected space.
- Kitchen: A compact and efficient kitchen is located adjacent to the living and dining area. It features a linear countertop with a sink, stovetop, and possibly a built-in oven and refrigerator. The layout maximizes functionality within the limited space.
- Bathroom: A single bathroom is located between the two bedrooms and is accessible from the main living area. It is equipped with a toilet, a sink, and a shower. The placement ensures relatively easy access for all occupants.
- Outdoor Access: The master bedroom has direct access to a private outdoor space, enhancing the sense of connection to the environment and potentially offering a quiet retreat. The main living area also likely has access to the front porch, further extending the living space outdoors.
- Circulation: The layout features a straightforward circulation path, connecting the different rooms efficiently without unnecessary hallways, maximizing the usable square footage.
- Furniture Layout: The detailed furniture placement provides a clear understanding of how the space is intended to be used and demonstrates the scale of the rooms.
Overall Impression:
This compact two-bedroom house design prioritizes efficiency and modern simplicity. The open-plan living and dining area maximizes the sense of space, while the two well-proportioned bedrooms and a centrally located bathroom provide comfortable accommodation. The direct access from the master bedroom to a private outdoor area and the connection of the main living area to the front porch enhance the living experience by seamlessly integrating indoor and outdoor spaces. The clean architectural lines and minimalist aesthetic contribute to a contemporary and functional small home design. The layout is practical and well-suited for individuals, couples, or small families seeking an efficient and stylish living space.
