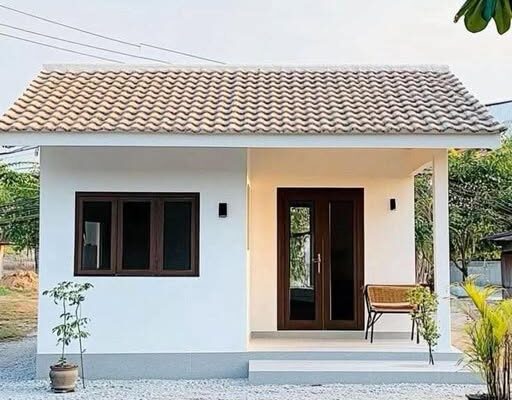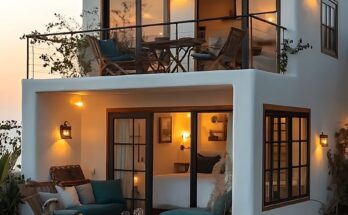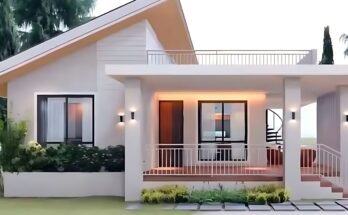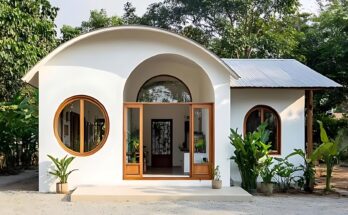This image showcases a charming and compact small house, likely fitting the description of a tiny house due to its diminutive size. Let’s delve into the details:
Exterior Structure and Design:
- Shape and Size: The house has a simple, rectangular footprint, emphasizing efficiency and maximizing usable space within a small area. Its low profile and single story contribute to its cozy and approachable appearance.
- Roof: The house is topped with a hipped roof covered in light-colored, possibly terracotta or concrete, tiles. The hipped design, sloping on all four sides, offers good protection from the elements and a classic aesthetic. The eaves extend slightly beyond the walls, providing some shade and protection from rain.
- Walls: The exterior walls are painted a clean, bright white, which enhances the sense of light and space, making the small structure feel more open. The smooth finish of the walls suggests a modern or minimalist style.
- Foundation: The house appears to be built on a slightly raised concrete slab foundation, which helps to protect it from ground moisture and provides a level base. A border of light-colored gravel or crushed stone surrounds the foundation, creating a clean transition to the surrounding landscape.
- Porch/Entryway: A small covered porch or entryway extends from the front of the house, sheltered by the main roofline and supported by simple white columns. This provides a transitional space between the indoors and outdoors, offering a place to sit or remove shoes.
Openings and Features:
- Front Door: The main entrance features double doors made of a dark-toned wood or a material mimicking wood. The doors have glass panels, allowing natural light to enter the interior and providing a view outside.
- Window: To the left of the front door, there is a single, relatively large window with a dark frame. The window appears to be fixed or possibly a casement style, providing natural light and ventilation to the interior.
- Lighting: Two small, modern-style wall-mounted light fixtures are visible on the front facade, one on each side of the front door. These likely provide illumination for the entryway at night.
Surrounding Environment:
- Ground Cover: The area immediately surrounding the house is covered in light-colored gravel or crushed stone, which is a low-maintenance landscaping option.
- Vegetation: Several potted plants add touches of greenery and life to the scene. A small potted tree is placed near the window, and larger potted plants flank the porch area. In the background, lush green trees and foliage are visible, suggesting a natural or suburban setting.
- Utilities: Power lines can be seen stretching across the sky in the background, indicating that the house is connected to the electrical grid.
- Overall Ambiance: The scene evokes a sense of simplicity, tranquility, and efficient living. The clean lines of the house, the neutral color palette, and the touches of greenery create a welcoming and peaceful atmosphere. The small size suggests a focus on essential living and a potentially lower environmental impact.
In conclusion, this image beautifully captures a well-designed small house that maximizes space and functionality while maintaining an attractive and inviting aesthetic. It exemplifies the growing trend towards compact living and sustainable design.



