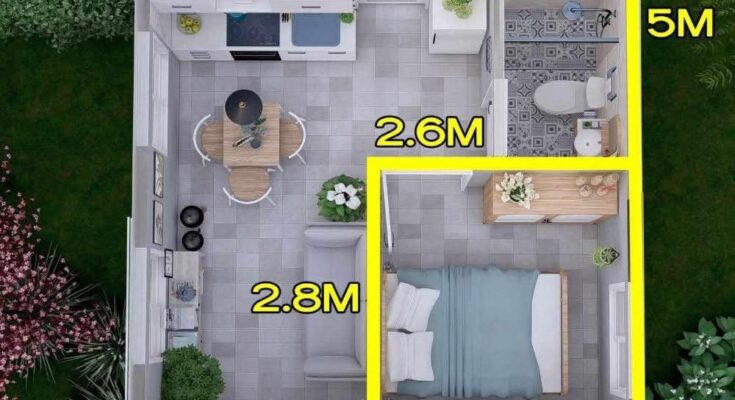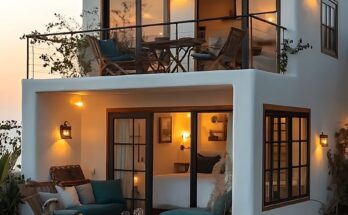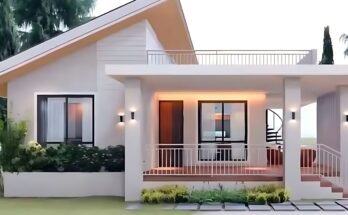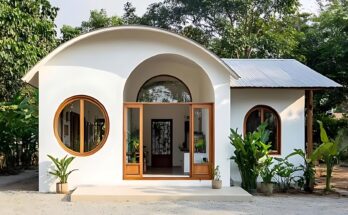This image presents a comprehensive view of a small, modern house design, combining an exterior perspective with a detailed floor plan including metric dimensions. This allows for a thorough understanding of the house’s aesthetics, layout, and spatial relationships. Let’s break down the details of both views:
Top Image: Exterior Perspective
- Overall Form: The house exhibits a contemporary design with clean lines and a simple geometric form. It appears to be a single-story structure, emphasizing efficiency and accessibility.
- Roofline: The roof is a low-pitched, angular design, possibly a skillion or butterfly roof, contributing to the modern aesthetic. The white trim along the roof edge provides a crisp contrast against the darker wall cladding.
- Wall Cladding: The exterior walls are finished with a gray material, which could be stucco, siding, or concrete panels. The smooth texture and neutral color palette enhance the modern feel.
- Front Entry: The main entrance features a simple white door. To the left of the door, a section of the wall is designed with horizontal gray slats, possibly providing ventilation or a unique visual element.
- Windows: The house has strategically placed windows to allow natural light into the interior. A horizontal window is visible on the left side, and a vertical window is located on the right side, partially obscured by greenery. The window frames appear to be dark, contrasting with the white walls.
- Landscaping: The surrounding landscape includes various plants and trees, adding a touch of nature and softening the modern lines of the house. A flowering tree with pink blossoms is prominent on the left, while green foliage and a potted plant near the entrance enhance the curb appeal.
- Overall Impression: The exterior view suggests a compact yet stylish dwelling, designed for efficient living with a focus on clean aesthetics and integration with the surrounding environment.
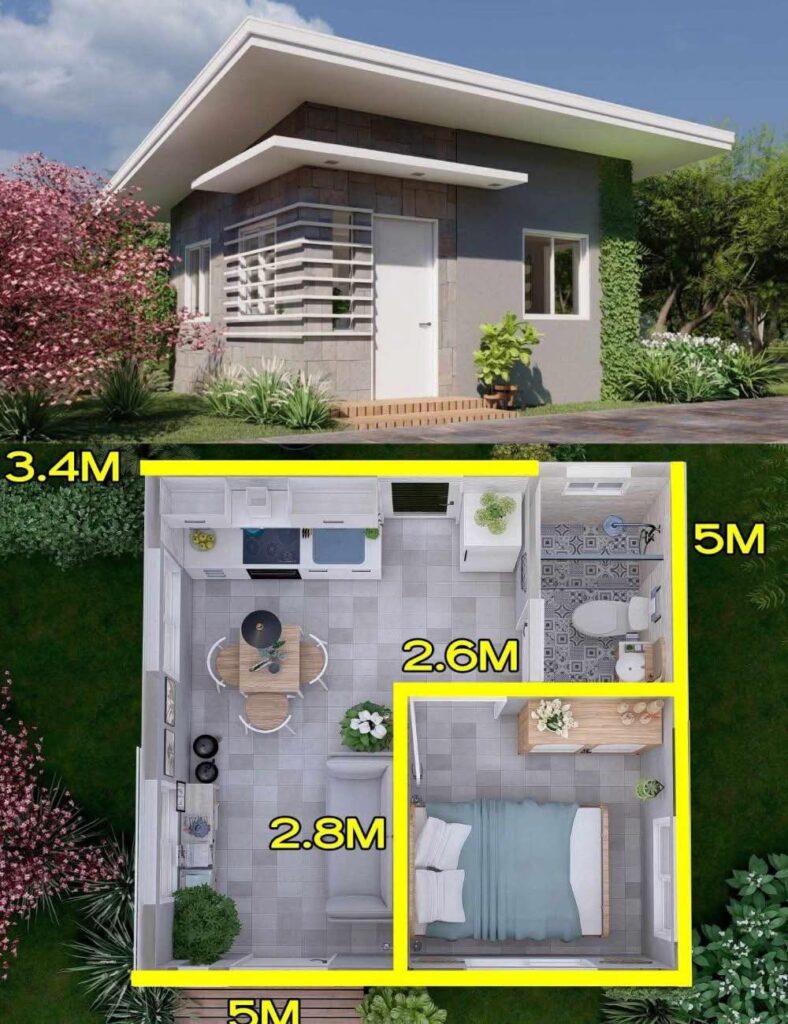
Bottom Image: Detailed Floor Plan with Dimensions
The floor plan provides an overhead view of the house’s interior layout, complete with furniture placement and metric dimensions, offering a clear understanding of the spatial organization.
- Overall Dimensions: The external dimensions of the house are indicated as 5 meters by 5 meters, resulting in a total footprint of 25 square meters. The front width is also labeled as 3.4 meters, likely referring to the visible facade in the exterior view.
- Interior Zones: The floor plan clearly delineates different living zones:
- Living/Dining/Kitchen Area (Approx. 5m x 2.8m): This open-plan area combines the main living spaces. A small round dining table with chairs is centrally located. The kitchen area is positioned along the top wall, featuring countertops, a sink, a stovetop, and possibly a refrigerator. A sofa or seating arrangement is visible near the bottom, defining the living area.
- Bedroom (Approx. 2.6m x 2.8m): Located in the bottom right corner, the bedroom is a compact space containing a double bed, a bedside table, and possibly a small closet or storage unit (not clearly defined).
- Bathroom (Approx. 2.6m x 1.6m – inferred): Situated in the top right corner, the bathroom includes a toilet, a sink, and a shower area. The layout suggests a functional use of the limited space.
- Entryway/Transition Space: Upon entering the house, there appears to be a small transition area leading into the main living space.
- Furniture and Fixtures: The plan illustrates the placement of essential furniture items, providing a sense of scale and how the living spaces can be utilized.
- Circulation: The layout suggests a straightforward flow between the different zones, maximizing the use of the compact space.
- Windows and Doors: The locations of the front door and windows are consistent with the exterior view, allowing for natural light and ventilation in the respective areas.
- Overall Impression: The floor plan reveals a well-organized and efficient use of a small footprint. The open-plan living area maximizes the sense of space, while the separate bedroom and bathroom provide necessary privacy. The metric dimensions offer precise information about the size of each area, crucial for understanding the scale of the living spaces.
Integration of Both Views:
By viewing both the exterior perspective and the detailed floor plan, a comprehensive understanding of this small house design emerges. The modern exterior aesthetics are complemented by an efficient and functional interior layout. The metric dimensions in the floor plan provide concrete information about the size and scale of the living spaces, allowing for a realistic assessment of its suitability for individual or small family living. This design exemplifies how compact living can be achieved without sacrificing style or functionality.
