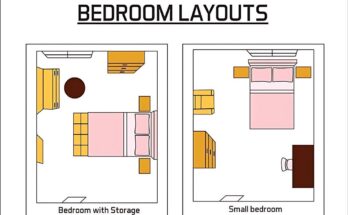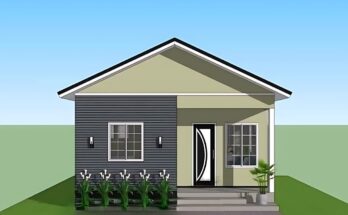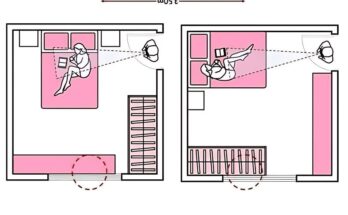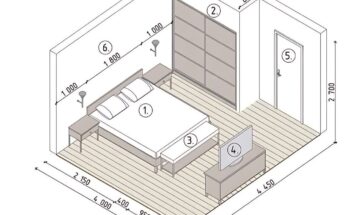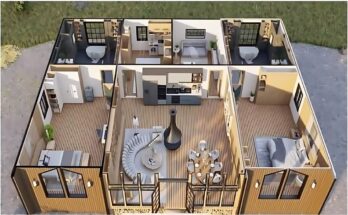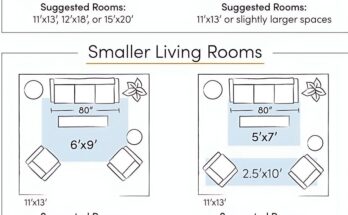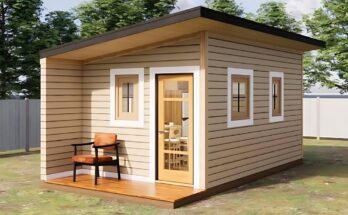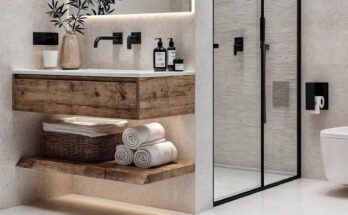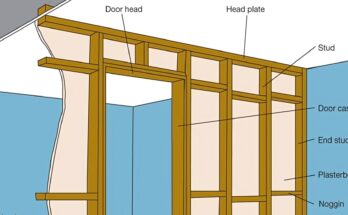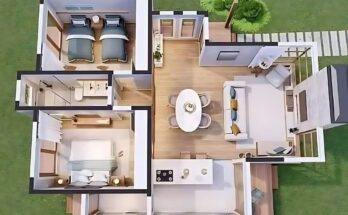
Charming Single-Story Home | 3D Exterior & Bird’s-Eye Floor Plan View
The image displays a 3D architectural rendering of a charming, single-story house with a floor plan providing a bird’s-eye view of the interior layout. The design incorporates elements of rustic …
Charming Single-Story Home | 3D Exterior & Bird’s-Eye Floor Plan View Read More